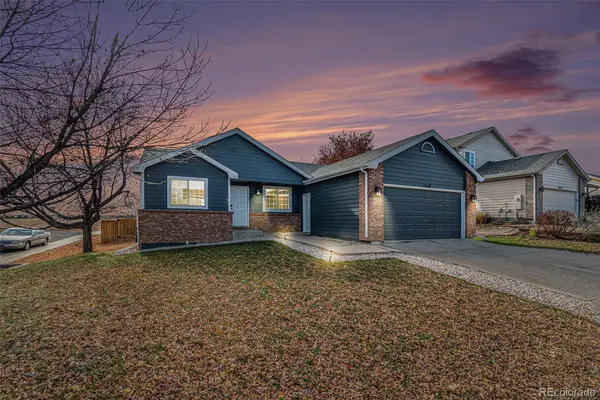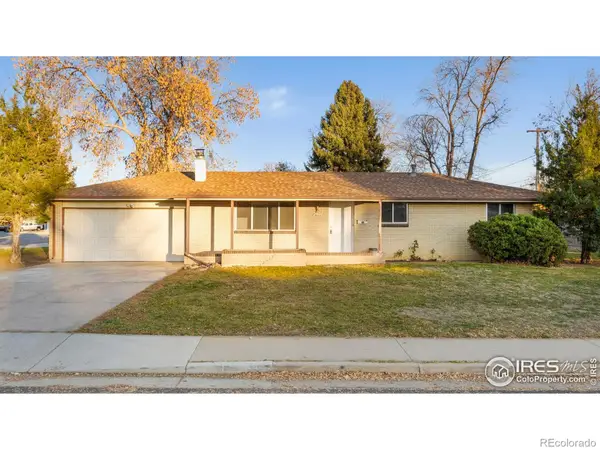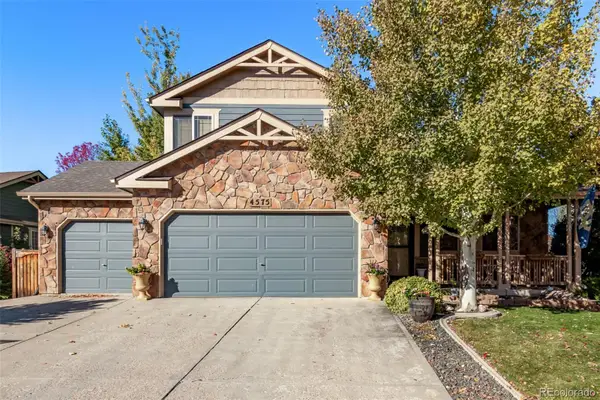2684 W 46th Street, Loveland, CO 80538
Local realty services provided by:RONIN Real Estate Professionals ERA Powered
Listed by: jennifer kelly, megan kelly7203948959
Office: epique realty
MLS#:IR1043484
Source:ML
Price summary
- Price:$370,000
- Price per sq. ft.:$302.78
- Monthly HOA dues:$200
About this home
Step inside this beautiful 2-bedroom, 3-bath townhouse in Picabo Hills, where soaring cathedral ceilings and an open floor plan create a bright, welcoming space. The main level showcases brand-new stainless-steel appliances in the kitchen, a separate dining area, some stylish new light fixtures, and fresh, brand new carpet throughout. Upstairs, a versatile loft opens to the primary suite with a spacious bedroom, walk-in closet, and private bath, along with a second bedroom, full hall bath, and conveniently located laundry room. Enjoy low-maintenance living with an attached 2-car garage, cozy back porch for your morning coffee, and an HOA that covers exterior maintenance, landscaping, and snow removal all with no metro tax. Perfectly situated in a quiet neighborhood on the west side of town with easy access to Prairie View, Coyote Ridge, Devil's Backbone trails, and nearby parks. Don't miss your chance to make this home yours, check it out today!
Contact an agent
Home facts
- Year built:2007
- Listing ID #:IR1043484
Rooms and interior
- Bedrooms:2
- Total bathrooms:3
- Full bathrooms:2
- Half bathrooms:1
- Living area:1,222 sq. ft.
Heating and cooling
- Cooling:Central Air
- Heating:Forced Air
Structure and exterior
- Roof:Composition
- Year built:2007
- Building area:1,222 sq. ft.
- Lot area:0.05 Acres
Schools
- High school:Loveland
- Middle school:Lucile Erwin
- Elementary school:Centennial
Utilities
- Water:Public
- Sewer:Public Sewer
Finances and disclosures
- Price:$370,000
- Price per sq. ft.:$302.78
- Tax amount:$1,723 (2024)
New listings near 2684 W 46th Street
- New
 $429,000Active2 beds 2 baths1,440 sq. ft.
$429,000Active2 beds 2 baths1,440 sq. ft.2351 Lawson Drive, Loveland, CO 80538
MLS# IR1047417Listed by: EQUITY COLORADO-FRONT RANGE - Coming Soon
 $569,000Coming Soon4 beds 3 baths
$569,000Coming Soon4 beds 3 baths4815 Laporte Avenue, Loveland, CO 80538
MLS# IR1047416Listed by: RTOWN REAL ESTATE - New
 $390,000Active2 beds 1 baths863 sq. ft.
$390,000Active2 beds 1 baths863 sq. ft.1330 E 7th Street, Loveland, CO 80537
MLS# IR1047401Listed by: ONEWAY.REALTY - New
 $540,000Active5 beds 3 baths2,862 sq. ft.
$540,000Active5 beds 3 baths2,862 sq. ft.2112 Arron Drive, Loveland, CO 80537
MLS# IR1047410Listed by: RE/MAX OF BOULDER, INC - New
 $450,000Active4 beds 3 baths2,176 sq. ft.
$450,000Active4 beds 3 baths2,176 sq. ft.3210 Williamsburg Street, Loveland, CO 80538
MLS# 1558544Listed by: CARDINAL REAL ESTATE, LLC - New
 $475,000Active3 beds 3 baths2,532 sq. ft.
$475,000Active3 beds 3 baths2,532 sq. ft.1714 E 7th Street, Loveland, CO 80537
MLS# IR1047360Listed by: GROUP CENTERRA - New
 $599,900Active4 beds 2 baths1,624 sq. ft.
$599,900Active4 beds 2 baths1,624 sq. ft.7300 Orchard Drive, Loveland, CO 80538
MLS# IR1047357Listed by: RE/MAX ALLIANCE-LOVELAND - Coming Soon
 $295,000Coming Soon3 beds 2 baths
$295,000Coming Soon3 beds 2 baths3012 N Sheridan Avenue, Loveland, CO 80538
MLS# IR1047365Listed by: GROUP MULBERRY - New
 $470,000Active3 beds 2 baths1,743 sq. ft.
$470,000Active3 beds 2 baths1,743 sq. ft.814 Essex Drive, Loveland, CO 80538
MLS# IR1047328Listed by: EXP REALTY LLC - New
 $589,000Active5 beds 4 baths2,642 sq. ft.
$589,000Active5 beds 4 baths2,642 sq. ft.4575 Cole Drive, Loveland, CO 80538
MLS# 3911960Listed by: DISTINCT REAL ESTATE LLC
