2781 Blue Iris Drive, Loveland, CO 80538
Local realty services provided by:ERA Teamwork Realty

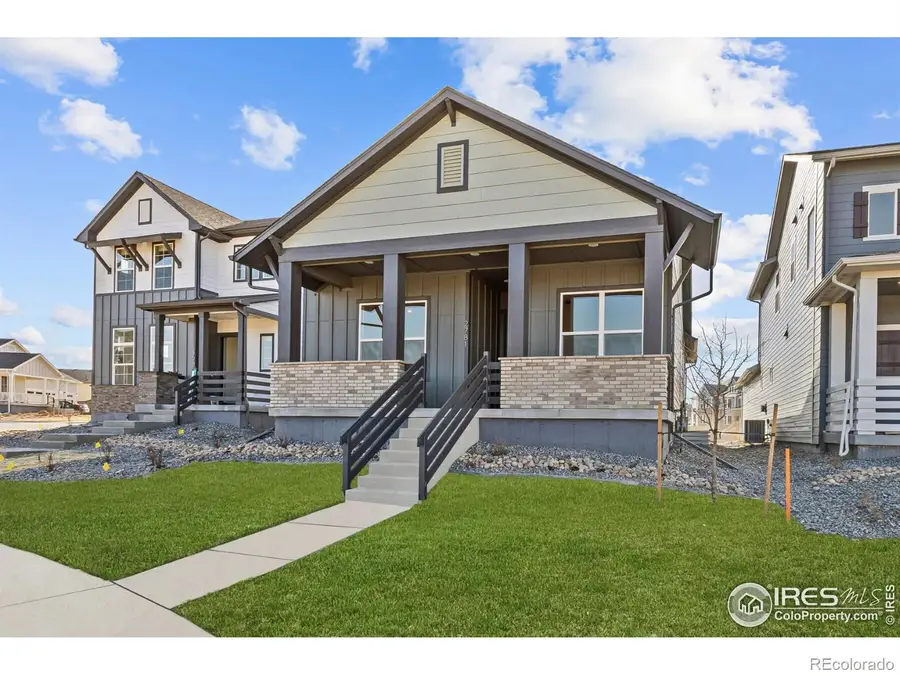
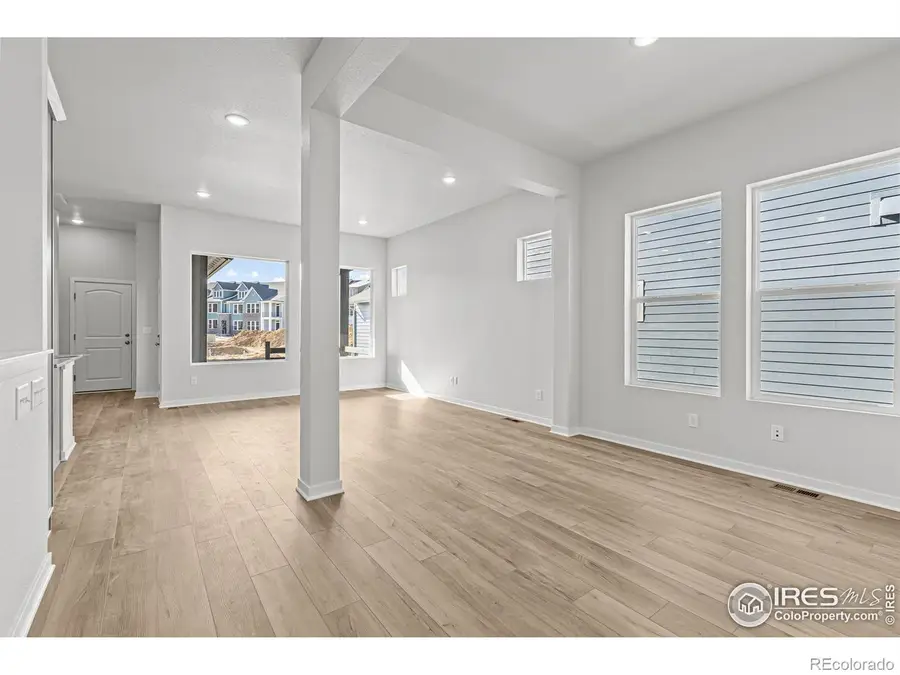
2781 Blue Iris Drive,Loveland, CO 80538
$609,990
- 3 Beds
- 3 Baths
- 3,056 sq. ft.
- Single family
- Active
Upcoming open houses
- Sat, Aug 2310:00 am - 02:00 pm
- Sun, Aug 2412:00 pm - 03:00 pm
- Sat, Aug 3010:00 am - 02:00 pm
- Sun, Aug 3112:00 pm - 03:00 pm
- Sat, Sep 0610:00 am - 02:00 pm
- Sun, Sep 0712:00 pm - 03:00 pm
- Sat, Sep 1310:00 am - 02:00 pm
- Sun, Sep 1412:00 pm - 03:00 pm
Listed by:dennis schick9702263990
Office:re/max alliance-ftc south
MLS#:IR1041237
Source:ML
Price summary
- Price:$609,990
- Price per sq. ft.:$199.6
- Monthly HOA dues:$103
About this home
Move in Ready! David Weekley Homes present The Chasm, a lovely new home in Kinston that seamlessly combines innovative design and timeless appeal with top-quality craftsmanship. The open-concept living space is filled with cool sunlight from energy-efficient windows and can be adapted to your personal style. Enjoy sipping coffee or relaxing on your front porch with amazing views of the front range.The impressive kitchen features a full-function island and a corner pantry, providing a streamlined cooking and presentation experience. The luxurious Owner's Retreat is the perfect place to end each day and wake up refreshed, with a modern bathroom and a wardrobe-expanding walk-in closet, plus a super shower with rain head! The unfinished basement provides an opportunity for creativity, storage or room to grow. Call to learn more about this beautiful home in Loveland, Co. This is a NEW HOME COMMUNITY - 6 plans offered from 1499 SF - 3898 SF. Ask about additional Move-In Ready/Quick Move-In home opportunities. SPECIAL FINANCING PROMOTIONS AVAILABLE to buyers! Please call 720-650-4068
Contact an agent
Home facts
- Year built:2025
- Listing Id #:IR1041237
Rooms and interior
- Bedrooms:3
- Total bathrooms:3
- Full bathrooms:1
- Living area:3,056 sq. ft.
Heating and cooling
- Cooling:Central Air
- Heating:Forced Air
Structure and exterior
- Roof:Fiberglass
- Year built:2025
- Building area:3,056 sq. ft.
- Lot area:0.09 Acres
Schools
- High school:Mountain View
- Middle school:Other
- Elementary school:Other
Utilities
- Water:Public
- Sewer:Public Sewer
Finances and disclosures
- Price:$609,990
- Price per sq. ft.:$199.6
- Tax amount:$4,650 (2024)
New listings near 2781 Blue Iris Drive
- Coming Soon
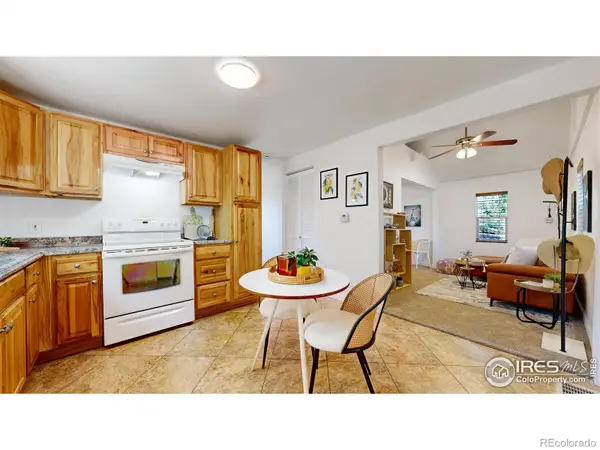 $279,900Coming Soon1 beds 1 baths
$279,900Coming Soon1 beds 1 baths1010 E 3rd Street, Loveland, CO 80537
MLS# IR1041696Listed by: RE/MAX ALLIANCE-FTC SOUTH - New
 $597,000Active3 beds 3 baths2,718 sq. ft.
$597,000Active3 beds 3 baths2,718 sq. ft.491 Clubhouse Court, Loveland, CO 80537
MLS# IR1041698Listed by: GROUP HARMONY - New
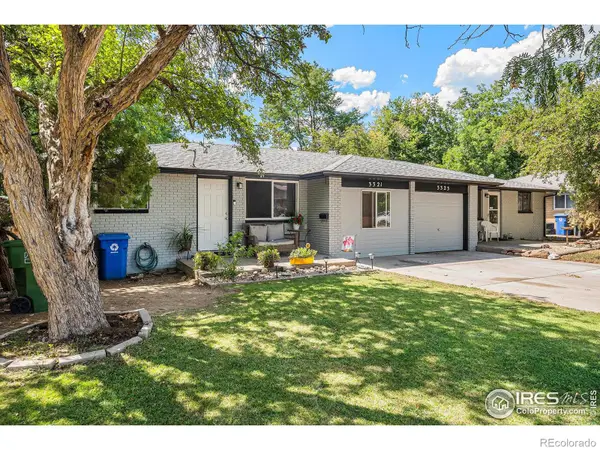 $544,950Active-- beds -- baths2,147 sq. ft.
$544,950Active-- beds -- baths2,147 sq. ft.3321 Butternut Drive, Loveland, CO 80538
MLS# IR1041659Listed by: NOBLE VENTURE - New
 $534,900Active3 beds 2 baths2,478 sq. ft.
$534,900Active3 beds 2 baths2,478 sq. ft.680 Colorado Avenue, Loveland, CO 80537
MLS# 3457241Listed by: BETTER HOMES AND GARDENS REAL ESTATE NEUHAUS - New
 $2,100,000Active4 beds 4 baths3,697 sq. ft.
$2,100,000Active4 beds 4 baths3,697 sq. ft.2665 Ellis Ranch Lane, Loveland, CO 80538
MLS# IR1041626Listed by: C3 REAL ESTATE SOLUTIONS, LLC 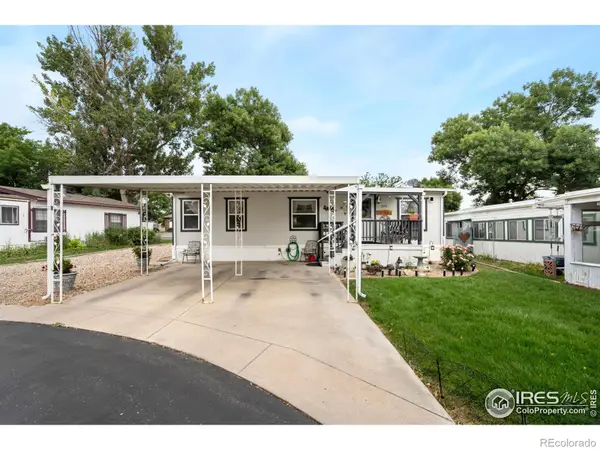 $95,500Active2 beds 2 baths1,148 sq. ft.
$95,500Active2 beds 2 baths1,148 sq. ft.1375 Sunset Place #10, Loveland, CO 80537
MLS# IR1040739Listed by: EXP REALTY LLC- New
 $799,000Active3 beds 3 baths2,060 sq. ft.
$799,000Active3 beds 3 baths2,060 sq. ft.607 E 7th Street, Loveland, CO 80537
MLS# IR1041599Listed by: JUSZAK REALTY - New
 $449,000Active4 beds 2 baths2,072 sq. ft.
$449,000Active4 beds 2 baths2,072 sq. ft.3349 Chestnut Avenue, Loveland, CO 80538
MLS# IR1041594Listed by: REALTY ONE GROUP FOURPOINTS CO - Coming Soon
 $465,000Coming Soon3 beds 3 baths
$465,000Coming Soon3 beds 3 baths4123 Trapper Lake Drive, Loveland, CO 80538
MLS# IR1041575Listed by: REAL - New
 $490,000Active3 beds 3 baths1,798 sq. ft.
$490,000Active3 beds 3 baths1,798 sq. ft.1623 W 13th Street, Loveland, CO 80537
MLS# 2923170Listed by: EXP REALTY, LLC

