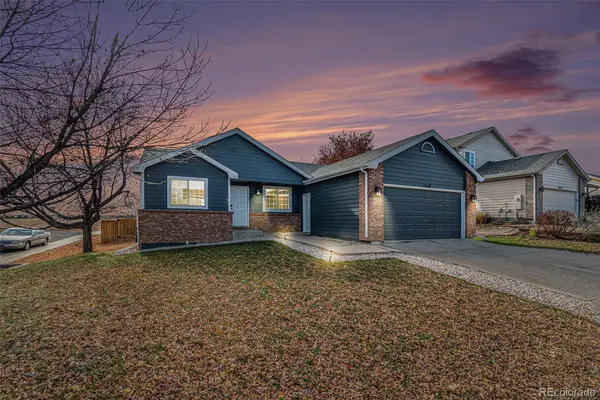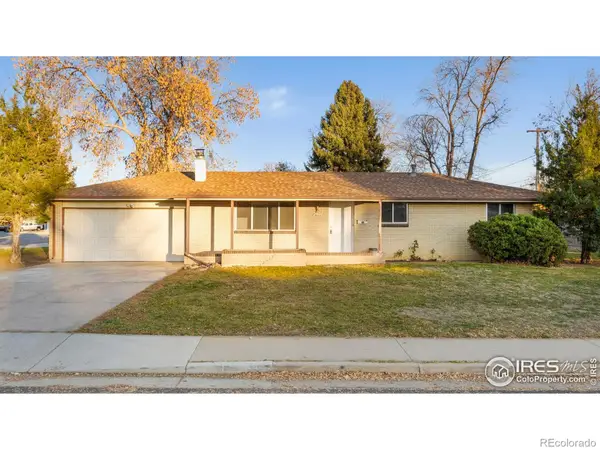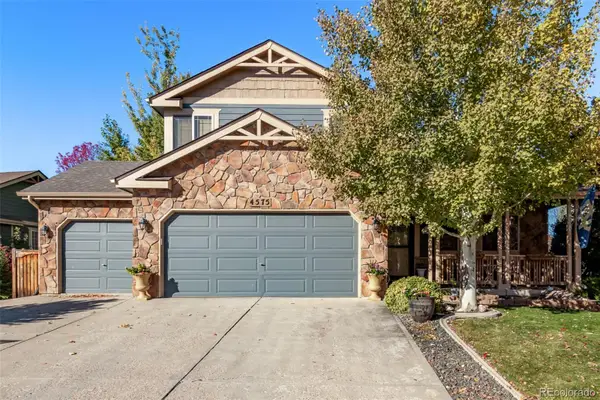3011 Pawnee Creek Drive, Loveland, CO 80538
Local realty services provided by:LUX Real Estate Company ERA Powered
Listed by: rob kittle, laura michaud9702189200
Office: kittle real estate
MLS#:IR1043592
Source:ML
Price summary
- Price:$535,000
- Price per sq. ft.:$344.72
- Monthly HOA dues:$65
About this home
Nature right at your back door! This beautifully maintained single-level home backs to open space and sits just a stone's throw from Houts Reservoir, offering a serene living environment with abundant outdoor activities right at your doorstep. Located in Loveland's Lakes at Centerra neighborhood-Colorado's only Certified Community Wildlife Habitat, you'll enjoy hundreds of acres of open water for kayaking and fishing, along with miles of scenic trails for bird watching and tranquil walks. Inside, the 3-bedroom, 2-bath layout is open and inviting, enhanced by higher ceilings, oversized doors, and ADA-compliant spaces that provide both comfort and accessibility. The upgraded kitchen package features stainless steel appliances, gleaming granite countertops, a convenient pantry, and a breakfast bar with seating for casual dining or entertaining guests. The primary suite includes its own ensuite bathroom that has a wider door opening. Step outside to the landscaped backyard, where you'll find a concrete patio equipped with a remote-controlled sunsetter awning, perfect for enjoying the outdoors in comfort. The raised garden beds provide an opportunity for gardening enthusiasts to cultivate their own plants. The extended 2-car garage not only fits vehicles with ease but also provides additional storage space for gear, tools, or hobbies. Perfectly situated, this home offers peaceful surroundings while keeping you close to shopping, dining, and Loveland's best amenities, all within Centerra's beautiful setting.
Contact an agent
Home facts
- Year built:2019
- Listing ID #:IR1043592
Rooms and interior
- Bedrooms:3
- Total bathrooms:2
- Full bathrooms:1
- Living area:1,552 sq. ft.
Heating and cooling
- Cooling:Central Air
- Heating:Forced Air
Structure and exterior
- Roof:Composition
- Year built:2019
- Building area:1,552 sq. ft.
- Lot area:0.13 Acres
Schools
- High school:Mountain View
- Middle school:High Plains
- Elementary school:High Plains
Utilities
- Water:Public
- Sewer:Public Sewer
Finances and disclosures
- Price:$535,000
- Price per sq. ft.:$344.72
- Tax amount:$5,280 (2024)
New listings near 3011 Pawnee Creek Drive
- New
 $429,000Active2 beds 2 baths1,440 sq. ft.
$429,000Active2 beds 2 baths1,440 sq. ft.2351 Lawson Drive, Loveland, CO 80538
MLS# IR1047417Listed by: EQUITY COLORADO-FRONT RANGE - Coming Soon
 $569,000Coming Soon4 beds 3 baths
$569,000Coming Soon4 beds 3 baths4815 Laporte Avenue, Loveland, CO 80538
MLS# IR1047416Listed by: RTOWN REAL ESTATE - New
 $390,000Active2 beds 1 baths863 sq. ft.
$390,000Active2 beds 1 baths863 sq. ft.1330 E 7th Street, Loveland, CO 80537
MLS# IR1047401Listed by: ONEWAY.REALTY - New
 $540,000Active5 beds 3 baths2,862 sq. ft.
$540,000Active5 beds 3 baths2,862 sq. ft.2112 Arron Drive, Loveland, CO 80537
MLS# IR1047410Listed by: RE/MAX OF BOULDER, INC - New
 $450,000Active4 beds 3 baths2,176 sq. ft.
$450,000Active4 beds 3 baths2,176 sq. ft.3210 Williamsburg Street, Loveland, CO 80538
MLS# 1558544Listed by: CARDINAL REAL ESTATE, LLC - New
 $475,000Active3 beds 3 baths2,532 sq. ft.
$475,000Active3 beds 3 baths2,532 sq. ft.1714 E 7th Street, Loveland, CO 80537
MLS# IR1047360Listed by: GROUP CENTERRA - New
 $599,900Active4 beds 2 baths1,624 sq. ft.
$599,900Active4 beds 2 baths1,624 sq. ft.7300 Orchard Drive, Loveland, CO 80538
MLS# IR1047357Listed by: RE/MAX ALLIANCE-LOVELAND - Coming Soon
 $295,000Coming Soon3 beds 2 baths
$295,000Coming Soon3 beds 2 baths3012 N Sheridan Avenue, Loveland, CO 80538
MLS# IR1047365Listed by: GROUP MULBERRY - New
 $470,000Active3 beds 2 baths1,743 sq. ft.
$470,000Active3 beds 2 baths1,743 sq. ft.814 Essex Drive, Loveland, CO 80538
MLS# IR1047328Listed by: EXP REALTY LLC - New
 $589,000Active5 beds 4 baths2,642 sq. ft.
$589,000Active5 beds 4 baths2,642 sq. ft.4575 Cole Drive, Loveland, CO 80538
MLS# 3911960Listed by: DISTINCT REAL ESTATE LLC
