3124 Williamsburg Street, Loveland, CO 80538
Local realty services provided by:LUX Real Estate Company ERA Powered
Upcoming open houses
- Sat, Sep 2011:00 am - 01:00 pm
Listed by:jesse engel9704129435
Office:re/max alliance-loveland
MLS#:IR1043899
Source:ML
Price summary
- Price:$465,000
- Price per sq. ft.:$193.27
- Monthly HOA dues:$48.75
About this home
OPEN HOUSE Saturday September 20th from 11am-1pm! Don't miss this gorgeous, move-in ready 3-bedroom ranch style home backing to trails and greenbelt nestled against the foothills! This well-maintained home features new Pella windows and sliding glass doors (2025), a new class-4 roof & new gutters (2024), a new 50-gal water heater (2024), fresh staining on the deck & fence, newer carpeting and appliances, and more. Walk inside to an open layout with a spacious primary suite offering dual closets and private bath, plus two additional bedrooms and a full bath on the main floor. The living, dining, and kitchen areas flow seamlessly-ideal for entertaining or relaxed family time. The attached two car garage is fully finished and features epoxy floors. Want more flexibility? The unfinished walk-out basement is a blank canvas for your needs: gym, workshop, extra storage, or future living space. The community features several trails leading to pocket parks or open space. Conveniently located near shopping, dining, amenities, schools, & more. This one is priced to sell. Make it yours today!
Contact an agent
Home facts
- Year built:2001
- Listing ID #:IR1043899
Rooms and interior
- Bedrooms:3
- Total bathrooms:2
- Full bathrooms:1
- Living area:2,406 sq. ft.
Heating and cooling
- Cooling:Central Air
- Heating:Forced Air
Structure and exterior
- Roof:Composition
- Year built:2001
- Building area:2,406 sq. ft.
- Lot area:0.15 Acres
Schools
- High school:Loveland
- Middle school:Lucile Erwin
- Elementary school:Ponderosa
Utilities
- Water:Public
- Sewer:Public Sewer
Finances and disclosures
- Price:$465,000
- Price per sq. ft.:$193.27
- Tax amount:$1,907 (2024)
New listings near 3124 Williamsburg Street
- New
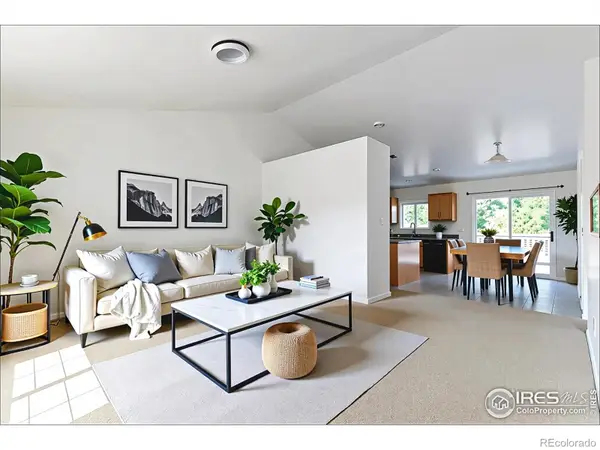 $449,000Active4 beds 3 baths2,418 sq. ft.
$449,000Active4 beds 3 baths2,418 sq. ft.1843 Gemini Court, Loveland, CO 80537
MLS# IR1044019Listed by: COMPASS - BOULDER - New
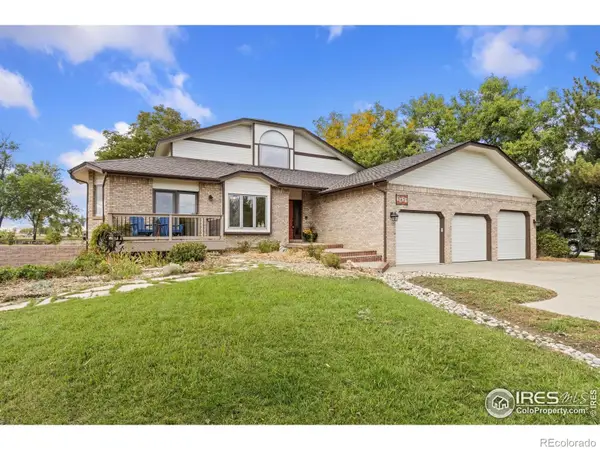 $875,000Active5 beds 4 baths3,942 sq. ft.
$875,000Active5 beds 4 baths3,942 sq. ft.3031 Spring Mountain Drive, Loveland, CO 80537
MLS# IR1043977Listed by: REALTY ONE GROUP FOURPOINTS CO - New
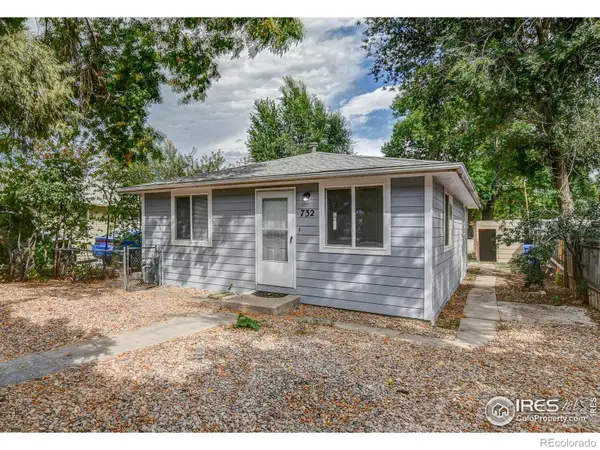 $340,000Active2 beds 1 baths816 sq. ft.
$340,000Active2 beds 1 baths816 sq. ft.732 N Madison Avenue, Loveland, CO 80537
MLS# IR1043943Listed by: RE/MAX TOWN AND COUNTRY - New
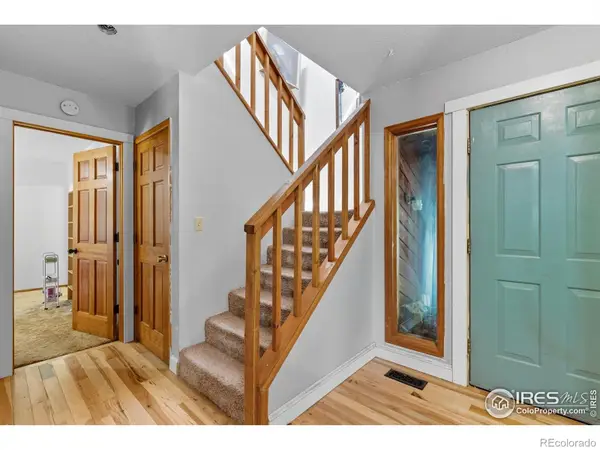 $550,000Active3 beds 3 baths2,460 sq. ft.
$550,000Active3 beds 3 baths2,460 sq. ft.4215 Page Place, Loveland, CO 80537
MLS# IR1043947Listed by: EXP REALTY - HUB - Open Sat, 1 to 3pmNew
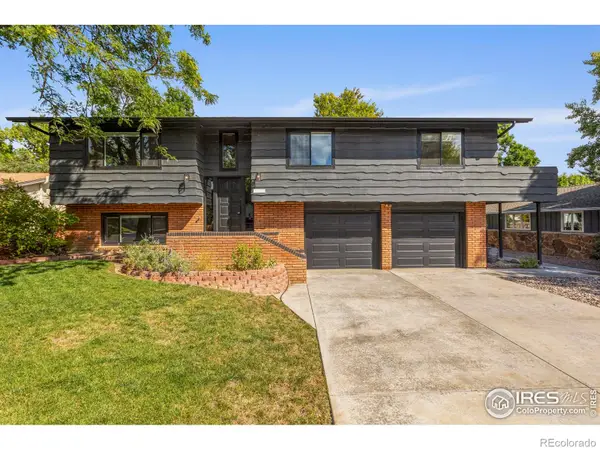 $575,000Active3 beds 3 baths2,053 sq. ft.
$575,000Active3 beds 3 baths2,053 sq. ft.3322 Apple Avenue, Loveland, CO 80538
MLS# IR1043949Listed by: GROUP CENTERRA - New
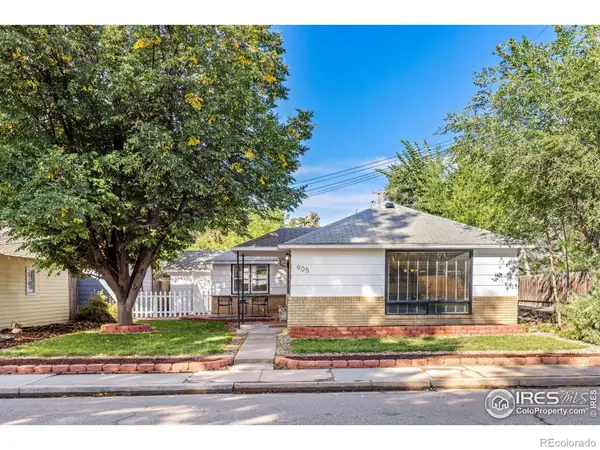 $385,000Active2 beds 1 baths915 sq. ft.
$385,000Active2 beds 1 baths915 sq. ft.905 Harrison Avenue, Loveland, CO 80537
MLS# IR1043924Listed by: C3 REAL ESTATE SOLUTIONS, LLC - New
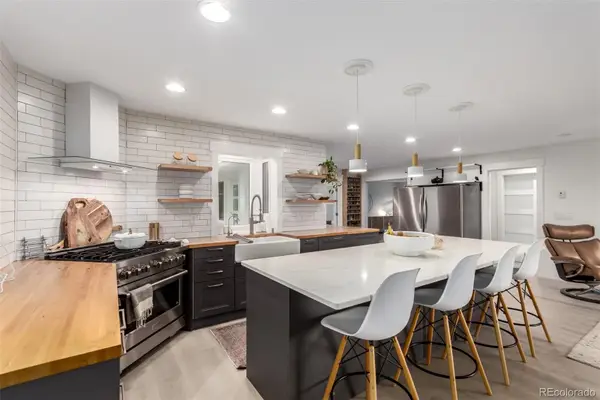 $920,000Active4 beds 3 baths2,428 sq. ft.
$920,000Active4 beds 3 baths2,428 sq. ft.5925 Sacajawea Way, Loveland, CO 80537
MLS# 4573782Listed by: REAL BROKER, LLC DBA REAL - New
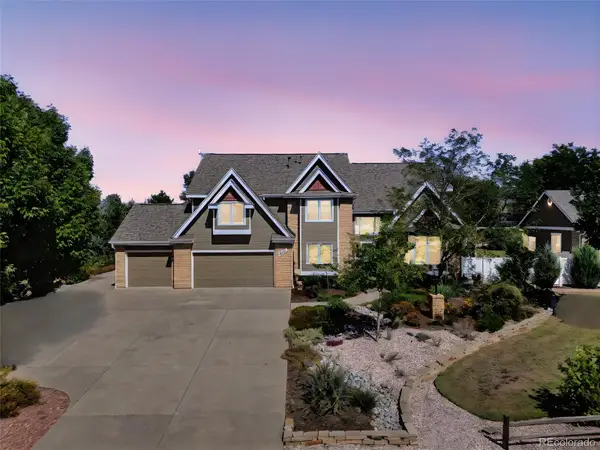 $1,099,000Active5 beds 5 baths5,172 sq. ft.
$1,099,000Active5 beds 5 baths5,172 sq. ft.6577 Algonquin Drive, Loveland, CO 80534
MLS# 5680078Listed by: BOARDWALK REAL ESTATE BROKERS - Open Fri, 5 to 7pmNew
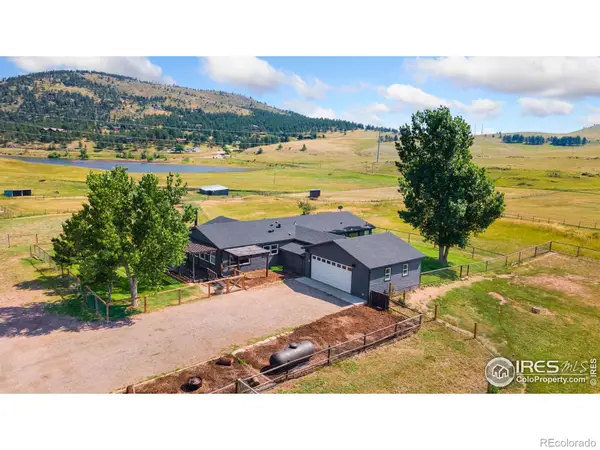 $1,250,000Active3 beds 2 baths1,764 sq. ft.
$1,250,000Active3 beds 2 baths1,764 sq. ft.689 Cattle Drive Road, Loveland, CO 80537
MLS# IR1043869Listed by: THE FUGATE PROPERTY GROUP
