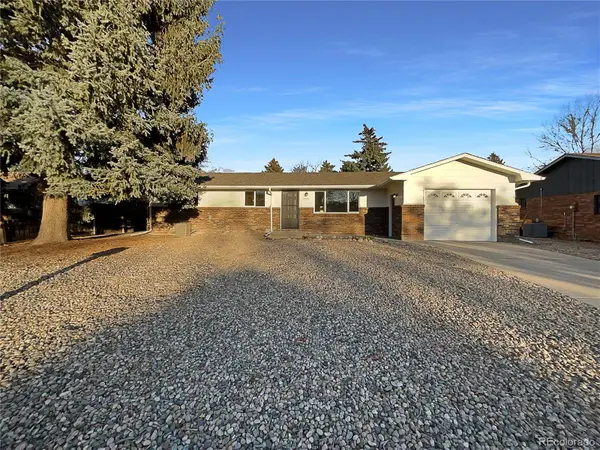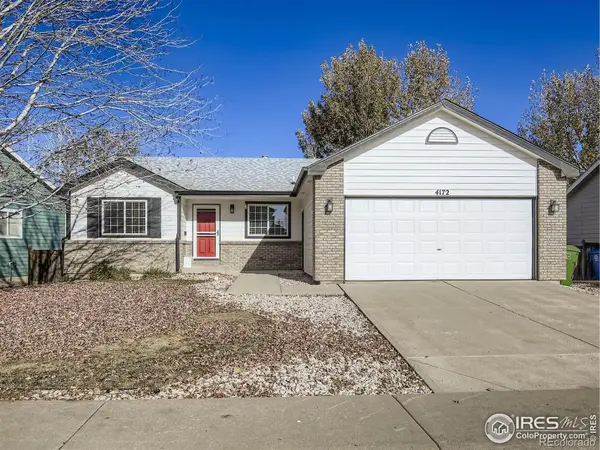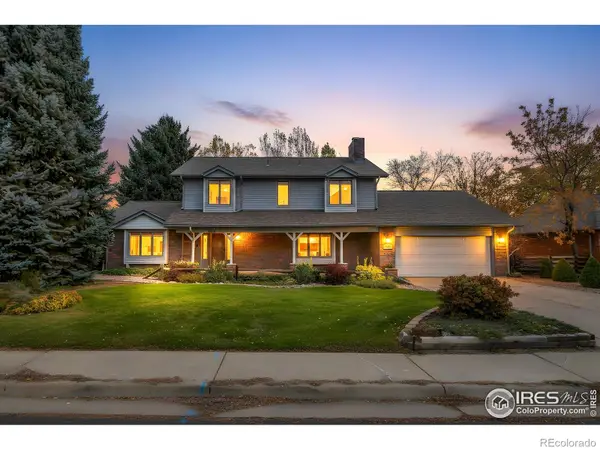3805 Panther Drive, Loveland, CO 80537
Local realty services provided by:ERA Teamwork Realty
Listed by:ursula albers9702310548
Office:re/max alliance-loveland
MLS#:IR1043151
Source:ML
Price summary
- Price:$524,900
- Price per sq. ft.:$176.97
- Monthly HOA dues:$46.67
About this home
Motivated Seller! Gorgeous Ranch style Home with a truly open floor plan in desirable Blackbird Knolls subdivision close to LCS . Enjoy the Neighborhood Park across the Street. from the covered front Porch. The spacious primary Bedroom features Vaulted ceilings. 2 additional Bedrooms and main Bath provide for all main Floor Living including the Laundry, A full unfinished Basement can accommodate future expansion and/or additional Storage. The Back yard with mature Trees and Landscaping features a great Stone Patio and an additional Deck was recently added and is just an enchanting peaceful outdoor space. This prime South West Loveland Location is close to shopping and all main Roads for easy access to all of the Front Range. Some recent updates are new Granite Countertops in Kitchen, Luxury Vinyl in Dining and Great room, New Carpet in Bedrooms and Hall, updated light fixtures a front door Storm Door and new inside paint. Roof was replaced in 2024 Warranty is transferable. Back on Market no fault of Property.
Contact an agent
Home facts
- Year built:2004
- Listing ID #:IR1043151
Rooms and interior
- Bedrooms:3
- Total bathrooms:2
- Full bathrooms:2
- Living area:2,966 sq. ft.
Heating and cooling
- Cooling:Ceiling Fan(s), Central Air
- Heating:Forced Air
Structure and exterior
- Roof:Composition
- Year built:2004
- Building area:2,966 sq. ft.
- Lot area:0.17 Acres
Schools
- High school:Thompson Valley
- Middle school:Other
- Elementary school:Carrie Martin
Utilities
- Water:Public
- Sewer:Public Sewer
Finances and disclosures
- Price:$524,900
- Price per sq. ft.:$176.97
- Tax amount:$1,935 (2024)
New listings near 3805 Panther Drive
- New
 $350,000Active3 beds 2 baths1,356 sq. ft.
$350,000Active3 beds 2 baths1,356 sq. ft.1523 Peacock Place, Loveland, CO 80537
MLS# IR1046763Listed by: THE STATION REAL ESTATE - New
 $819,000Active2 beds 2 baths3,588 sq. ft.
$819,000Active2 beds 2 baths3,588 sq. ft.270 Meadowsweet Circle, Loveland, CO 80537
MLS# IR1046758Listed by: C3 REAL ESTATE SOLUTIONS, LLC - Coming Soon
 $465,000Coming Soon3 beds 2 baths
$465,000Coming Soon3 beds 2 baths781 Johnson Avenue, Loveland, CO 80537
MLS# IR1046745Listed by: COLDWELL BANKER REALTY-NOCO - New
 $349,000Active3 beds 2 baths1,508 sq. ft.
$349,000Active3 beds 2 baths1,508 sq. ft.503 Book Cliffs Drive, Loveland, CO 80537
MLS# IR1046726Listed by: COLDWELL BANKER REALTY- FORT COLLINS - New
 $459,000Active3 beds 3 baths2,273 sq. ft.
$459,000Active3 beds 3 baths2,273 sq. ft.2453 Trio Falls Drive, Loveland, CO 80538
MLS# IR1046730Listed by: MOUNTAIN WEST REAL ESTATE - New
 $434,900Active3 beds 2 baths1,292 sq. ft.
$434,900Active3 beds 2 baths1,292 sq. ft.1440 W 40th Street, Loveland, CO 80538
MLS# IR1046725Listed by: RE/MAX ALLIANCE-LOVELAND - Open Tue, 8am to 7pmNew
 $422,000Active3 beds 2 baths1,185 sq. ft.
$422,000Active3 beds 2 baths1,185 sq. ft.3620 N Colorado Avenue, Loveland, CO 80538
MLS# 6020477Listed by: OPENDOOR BROKERAGE LLC - New
 $500,000Active4 beds 3 baths2,016 sq. ft.
$500,000Active4 beds 3 baths2,016 sq. ft.3546 Silver Leaf Drive, Loveland, CO 80538
MLS# IR1046702Listed by: GROUP LOVELAND - New
 $515,000Active4 beds 3 baths2,176 sq. ft.
$515,000Active4 beds 3 baths2,176 sq. ft.4172 Rocky Ford Drive, Loveland, CO 80538
MLS# IR1046695Listed by: RESIDENT REALTY - Open Sat, 11am to 1pmNew
 $615,000Active4 beds 3 baths3,122 sq. ft.
$615,000Active4 beds 3 baths3,122 sq. ft.3016 Glendevey Drive, Loveland, CO 80538
MLS# IR1046637Listed by: LPT REALTY, LLC.
