4061 Swan Mountain Drive, Loveland, CO 80538
Local realty services provided by:ERA Shields Real Estate
4061 Swan Mountain Drive,Loveland, CO 80538
$499,000
- 5 Beds
- 4 Baths
- 3,168 sq. ft.
- Single family
- Active
Listed by: jill leichliter9704437789
Office: re/max alliance-loveland
MLS#:IR1043632
Source:ML
Price summary
- Price:$499,000
- Price per sq. ft.:$157.51
- Monthly HOA dues:$72
About this home
Motivated seller-bring your offers! This home truly stands out with a very cool, flexible floor plan and sweeping views of the mountains and Boyd Lake. With 5 bedrooms, 4 bathrooms, plus a dedicated office, there's room for everyone and everything. The main floor shines with engineered bamboo flooring laid on the diagonal, adding warmth and style. The private office features French doors, bamboo floors, and inspiring lake and mountain views-perfect for working from home. The kitchen flows into the dining area, where a sliding glass door opens to the back deck for effortless al fresco dining. The living room is anchored by a cozy gas fireplace, ideal for Colorado evenings. Upstairs, the spacious primary suite is a true retreat, complete with a double-sided fireplace shared with the luxurious 5-piece bath featuring a jetted soaking tub. Don't miss the incredible third-floor bonus space-ideal for a yoga studio, gym, playroom, or creative workspace.The permitted basement offers even more living space with two additional bedrooms, a full bath, and a family room. Outside, the backyard can be fenced, and the home fronts to open space and a walking trail, ensuring uninterrupted views. A dog park is nearby, and High Plains K-8 is just a 4-minute walk. Bonus features include no Metro Tax and a new Class 4 roof installed in 2026. This is a rare opportunity to enjoy space, views, and lifestyle-all in one exceptional home.
Contact an agent
Home facts
- Year built:2003
- Listing ID #:IR1043632
Rooms and interior
- Bedrooms:5
- Total bathrooms:4
- Full bathrooms:2
- Half bathrooms:1
- Living area:3,168 sq. ft.
Heating and cooling
- Cooling:Ceiling Fan(s), Central Air
- Heating:Forced Air
Structure and exterior
- Roof:Composition
- Year built:2003
- Building area:3,168 sq. ft.
- Lot area:0.13 Acres
Schools
- High school:Mountain View
- Middle school:High Plains
- Elementary school:High Plains
Utilities
- Water:Public
- Sewer:Public Sewer
Finances and disclosures
- Price:$499,000
- Price per sq. ft.:$157.51
- Tax amount:$2,556 (2024)
New listings near 4061 Swan Mountain Drive
- New
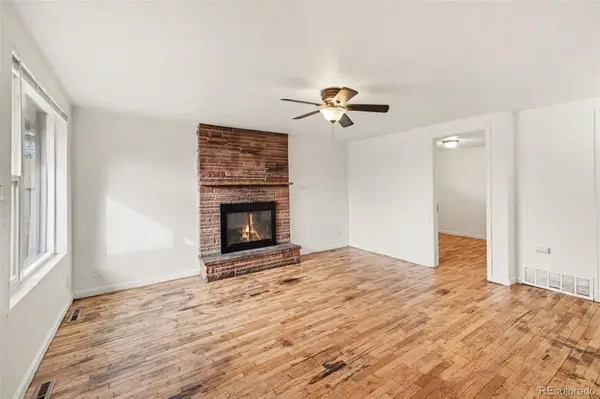 $435,000Active5 beds 2 baths1,152 sq. ft.
$435,000Active5 beds 2 baths1,152 sq. ft.1363 Arthur Avenue, Loveland, CO 80537
MLS# 3435481Listed by: KELLER WILLIAMS INTEGRITY REAL ESTATE LLC - Coming SoonOpen Sat, 9 to 11am
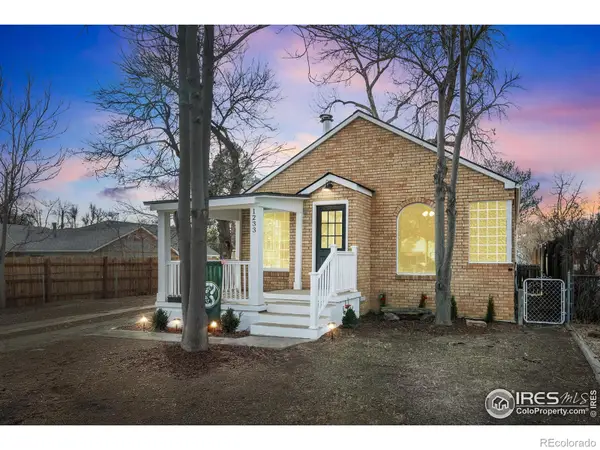 $425,000Coming Soon3 beds 2 baths
$425,000Coming Soon3 beds 2 baths1233 Garfield Avenue, Loveland, CO 80537
MLS# IR1051383Listed by: KW TOP OF THE ROCKIES - ELEVATE - Open Sat, 10am to 12pmNew
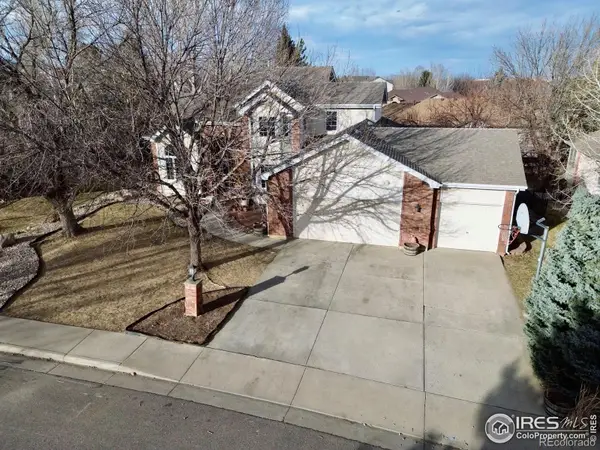 $789,000Active5 beds 6 baths4,088 sq. ft.
$789,000Active5 beds 6 baths4,088 sq. ft.2677 Eldorado Springs Drive, Loveland, CO 80538
MLS# IR1051371Listed by: KW REALTY DOWNTOWN, LLC - New
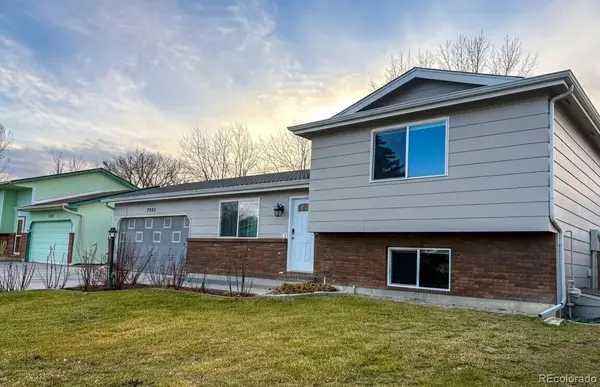 $450,000Active3 beds 2 baths1,332 sq. ft.
$450,000Active3 beds 2 baths1,332 sq. ft.3953 Buena Vista Drive, Loveland, CO 80538
MLS# 7282113Listed by: JPAR MODERN REAL ESTATE - New
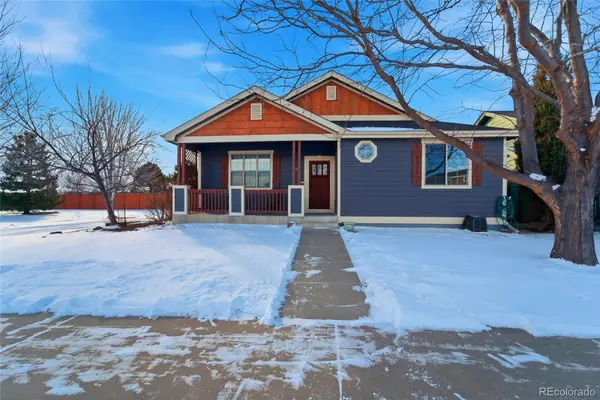 $514,999Active4 beds 3 baths2,706 sq. ft.
$514,999Active4 beds 3 baths2,706 sq. ft.819 Libra Court, Loveland, CO 80537
MLS# 6251752Listed by: PRAIRIE MOUNTAIN REAL ESTATE - New
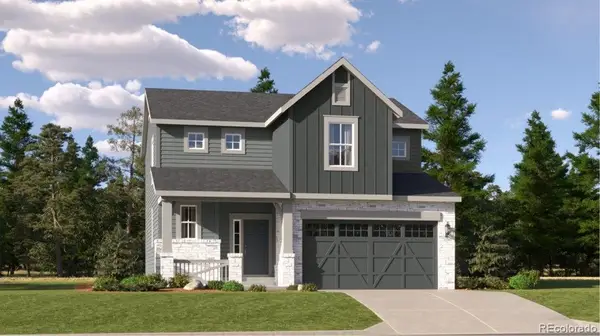 $733,100Active3 beds 3 baths2,897 sq. ft.
$733,100Active3 beds 3 baths2,897 sq. ft.3004 Ironton Drive, Loveland, CO 80538
MLS# 9795468Listed by: RE/MAX PROFESSIONALS - Coming SoonOpen Sat, 10am to 3pm
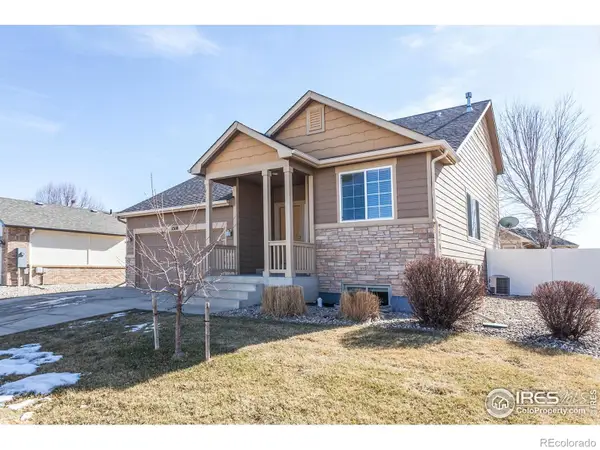 $499,900Coming Soon3 beds 3 baths
$499,900Coming Soon3 beds 3 baths1518 Farmland Street, Loveland, CO 80538
MLS# IR1051324Listed by: GREY ROCK REALTY - New
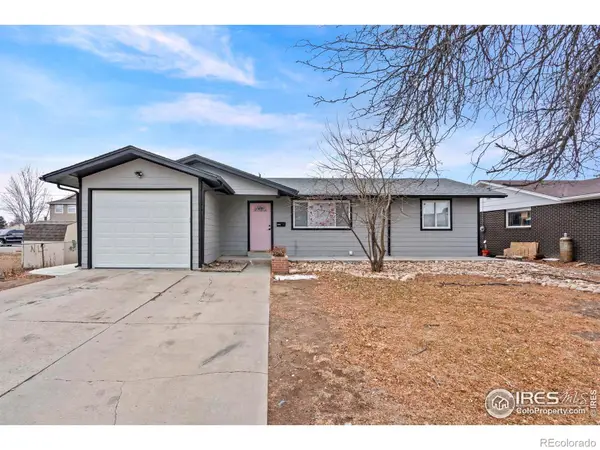 $480,000Active5 beds 2 baths1,872 sq. ft.
$480,000Active5 beds 2 baths1,872 sq. ft.1208 E 15th Street, Loveland, CO 80538
MLS# IR1051326Listed by: PICKET FENCE PROPERTIES - Open Sat, 10:30am to 12:30pmNew
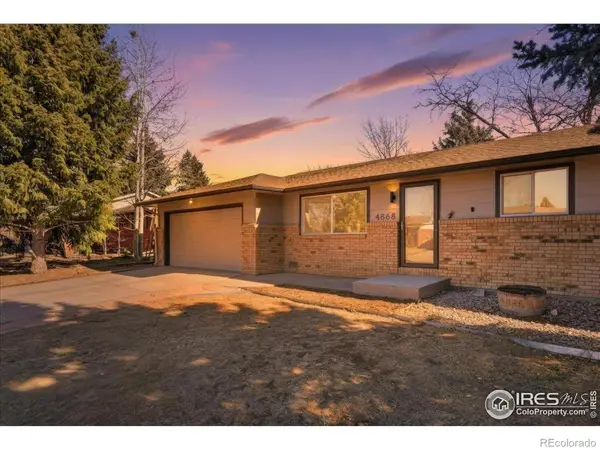 $424,500Active3 beds 2 baths1,110 sq. ft.
$424,500Active3 beds 2 baths1,110 sq. ft.4868 Harrison Avenue, Loveland, CO 80538
MLS# IR1051318Listed by: RE/MAX ALLIANCE-LOVELAND - Coming Soon
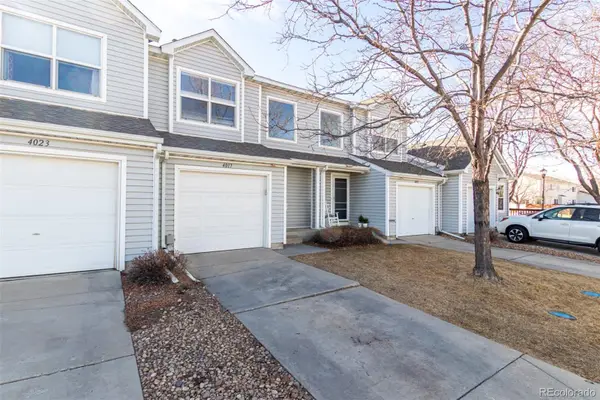 $345,000Coming Soon2 beds 2 baths
$345,000Coming Soon2 beds 2 baths4017 Three Bridges Court, Loveland, CO 80538
MLS# 4546259Listed by: REAL BROKER, LLC DBA REAL

