4084 Chasm Lake Drive, Loveland, CO 80538
Local realty services provided by:LUX Denver ERA Powered
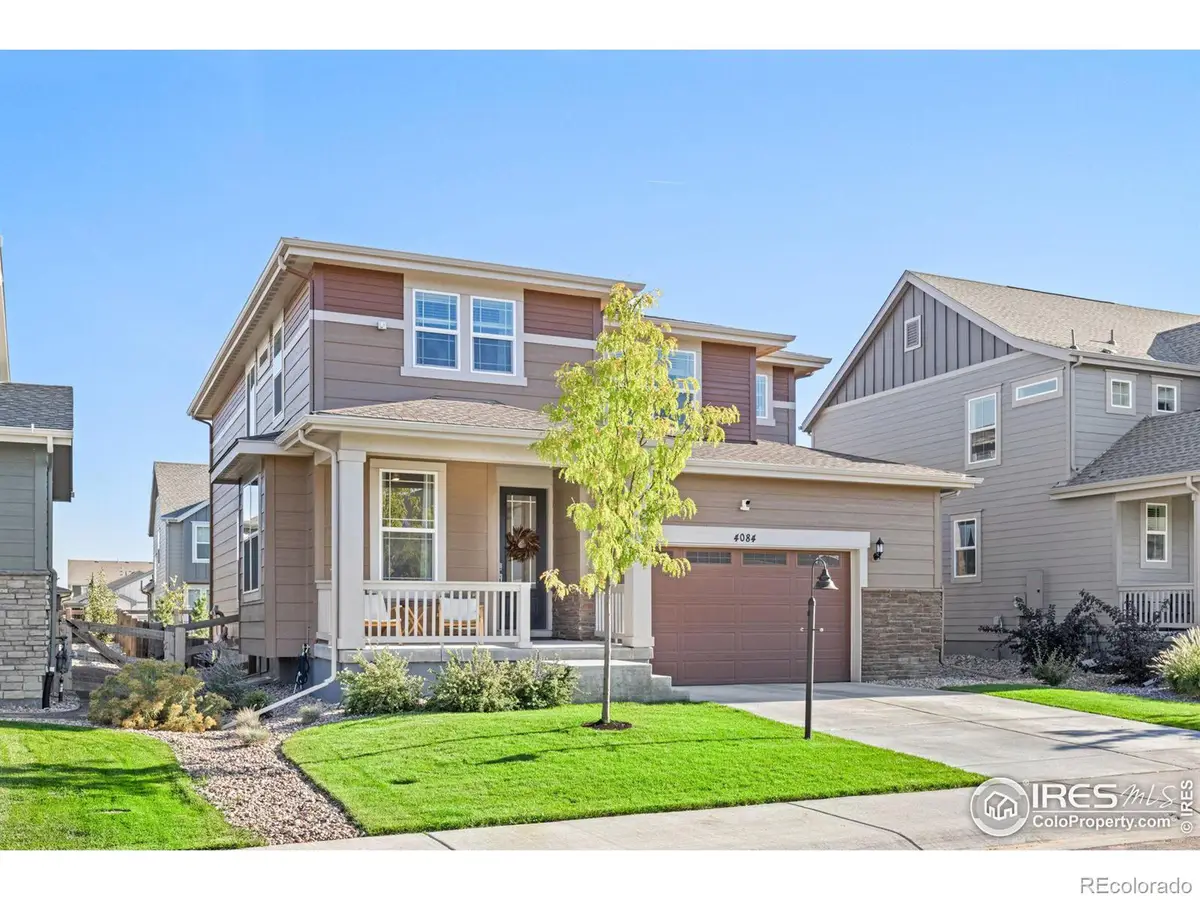
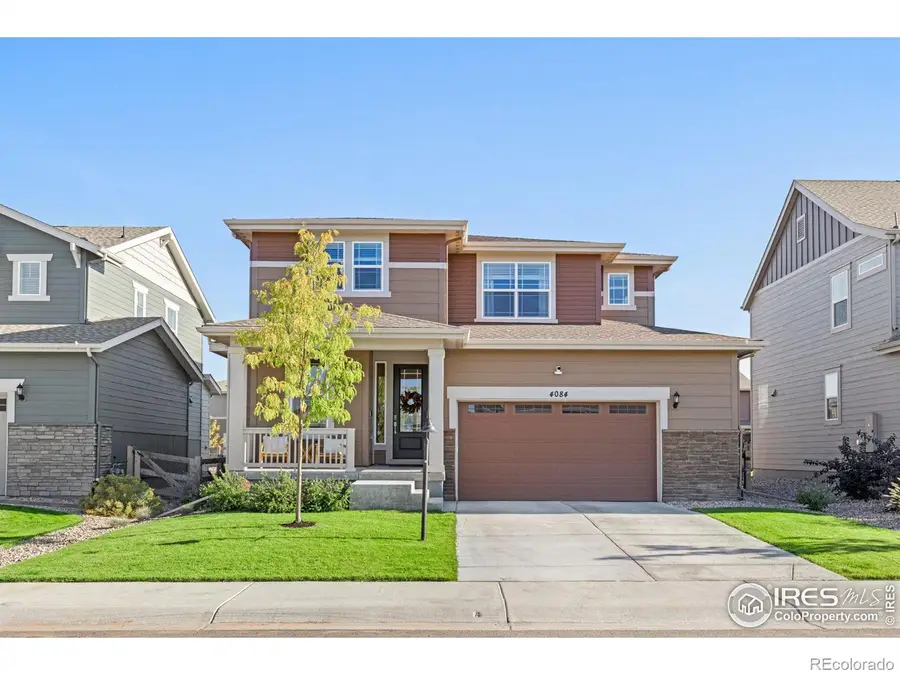
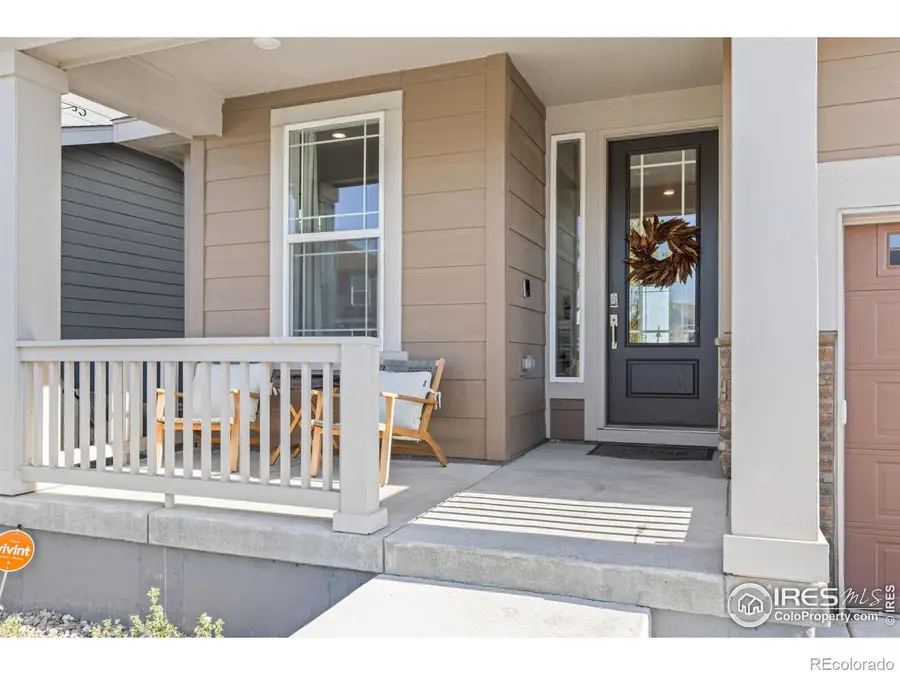
Listed by:john feeneyjfeeney@c3-re.com,970-231-4172
Office:c3 real estate solutions llc.
MLS#:3626071
Source:ML
Price summary
- Price:$595,000
- Price per sq. ft.:$172.46
- Monthly HOA dues:$60
About this home
Come take a look at this two-year-old home in the Millennium Northwest area of the Lakes at Centerra community! Just built in 2022 this beautiful Pinnacle PR, 2-story home built by Lennar features 4 beds, 2 1/2 baths, great room, kitchen, study, 2-car garage and an unfinished basement for your future expansion. Beautiful upgrades and finishes throughout including a spacious, open kitchen with a large island, stainless steel appliances, vinyl plank flooring and more. Lennar homes provide the latest in energy efficiency and state of the art technology. Since purchasing the Seller has added and upgraded the backyard with a new fence, sprinklers, patio, and more! The Lakes at Centerra community offers miles of trails, stunning views and 275 acres of lakes and wetlands. Within the community is the highly rated High Plains K-8 School and the High Plains Environmental Center. Boyd Lake is less than a quarter-mile away, and the new Lakes Explorer Park is just a few blocks from your door. Plus, there's easy access to the Loveland Recreation Trail and Rocky Mountain National Park is just a short drive away for your day long excursions! Schedule your showing today!
Contact an agent
Home facts
- Year built:2022
- Listing Id #:3626071
Rooms and interior
- Bedrooms:4
- Total bathrooms:3
- Full bathrooms:1
- Half bathrooms:1
- Living area:3,450 sq. ft.
Heating and cooling
- Cooling:Central Air
- Heating:Forced Air
Structure and exterior
- Roof:Composition
- Year built:2022
- Building area:3,450 sq. ft.
- Lot area:0.13 Acres
Schools
- High school:Mountain View
- Middle school:High Plains
- Elementary school:High Plains
Utilities
- Water:Public
- Sewer:Public Sewer
Finances and disclosures
- Price:$595,000
- Price per sq. ft.:$172.46
- Tax amount:$6,196 (2023)
New listings near 4084 Chasm Lake Drive
- Open Sat, 11am to 1pmNew
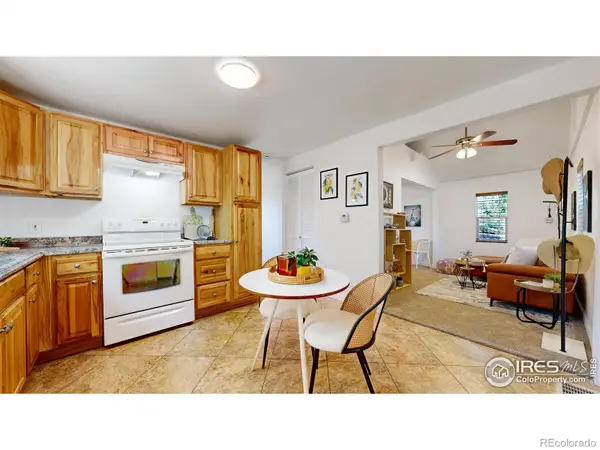 $279,900Active1 beds 1 baths546 sq. ft.
$279,900Active1 beds 1 baths546 sq. ft.1010 E 3rd Street, Loveland, CO 80537
MLS# IR1041696Listed by: RE/MAX ALLIANCE-FTC SOUTH - New
 $597,000Active3 beds 3 baths2,718 sq. ft.
$597,000Active3 beds 3 baths2,718 sq. ft.491 Clubhouse Court, Loveland, CO 80537
MLS# IR1041698Listed by: GROUP HARMONY - New
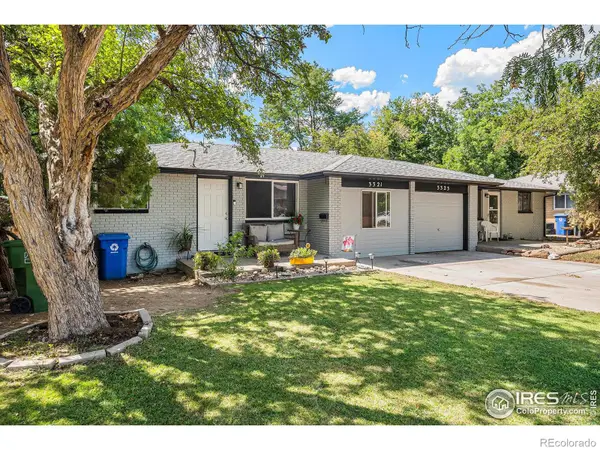 $544,950Active-- beds -- baths2,147 sq. ft.
$544,950Active-- beds -- baths2,147 sq. ft.3321 Butternut Drive, Loveland, CO 80538
MLS# IR1041659Listed by: NOBLE VENTURE - New
 $534,900Active3 beds 2 baths2,478 sq. ft.
$534,900Active3 beds 2 baths2,478 sq. ft.680 Colorado Avenue, Loveland, CO 80537
MLS# 3457241Listed by: BETTER HOMES AND GARDENS REAL ESTATE NEUHAUS - Open Sat, 11am to 2pmNew
 $2,100,000Active4 beds 4 baths3,697 sq. ft.
$2,100,000Active4 beds 4 baths3,697 sq. ft.2665 Ellis Ranch Lane, Loveland, CO 80538
MLS# IR1041626Listed by: C3 REAL ESTATE SOLUTIONS, LLC 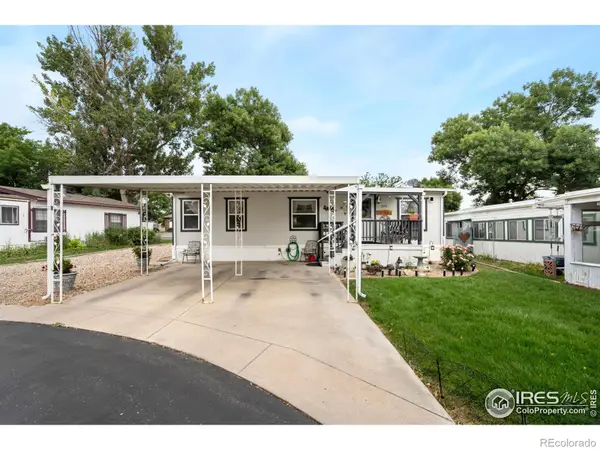 $95,500Active2 beds 2 baths1,148 sq. ft.
$95,500Active2 beds 2 baths1,148 sq. ft.1375 Sunset Place #10, Loveland, CO 80537
MLS# IR1040739Listed by: EXP REALTY LLC- New
 $799,000Active3 beds 3 baths2,060 sq. ft.
$799,000Active3 beds 3 baths2,060 sq. ft.607 E 7th Street, Loveland, CO 80537
MLS# IR1041599Listed by: JUSZAK REALTY - New
 $449,000Active4 beds 2 baths2,072 sq. ft.
$449,000Active4 beds 2 baths2,072 sq. ft.3349 Chestnut Avenue, Loveland, CO 80538
MLS# IR1041594Listed by: REALTY ONE GROUP FOURPOINTS CO - Coming Soon
 $465,000Coming Soon3 beds 3 baths
$465,000Coming Soon3 beds 3 baths4123 Trapper Lake Drive, Loveland, CO 80538
MLS# IR1041575Listed by: REAL - New
 $490,000Active3 beds 3 baths1,798 sq. ft.
$490,000Active3 beds 3 baths1,798 sq. ft.1623 W 13th Street, Loveland, CO 80537
MLS# 2923170Listed by: EXP REALTY, LLC

