4128 S Park Drive #102, Loveland, CO 80538
Local realty services provided by:LUX Denver ERA Powered
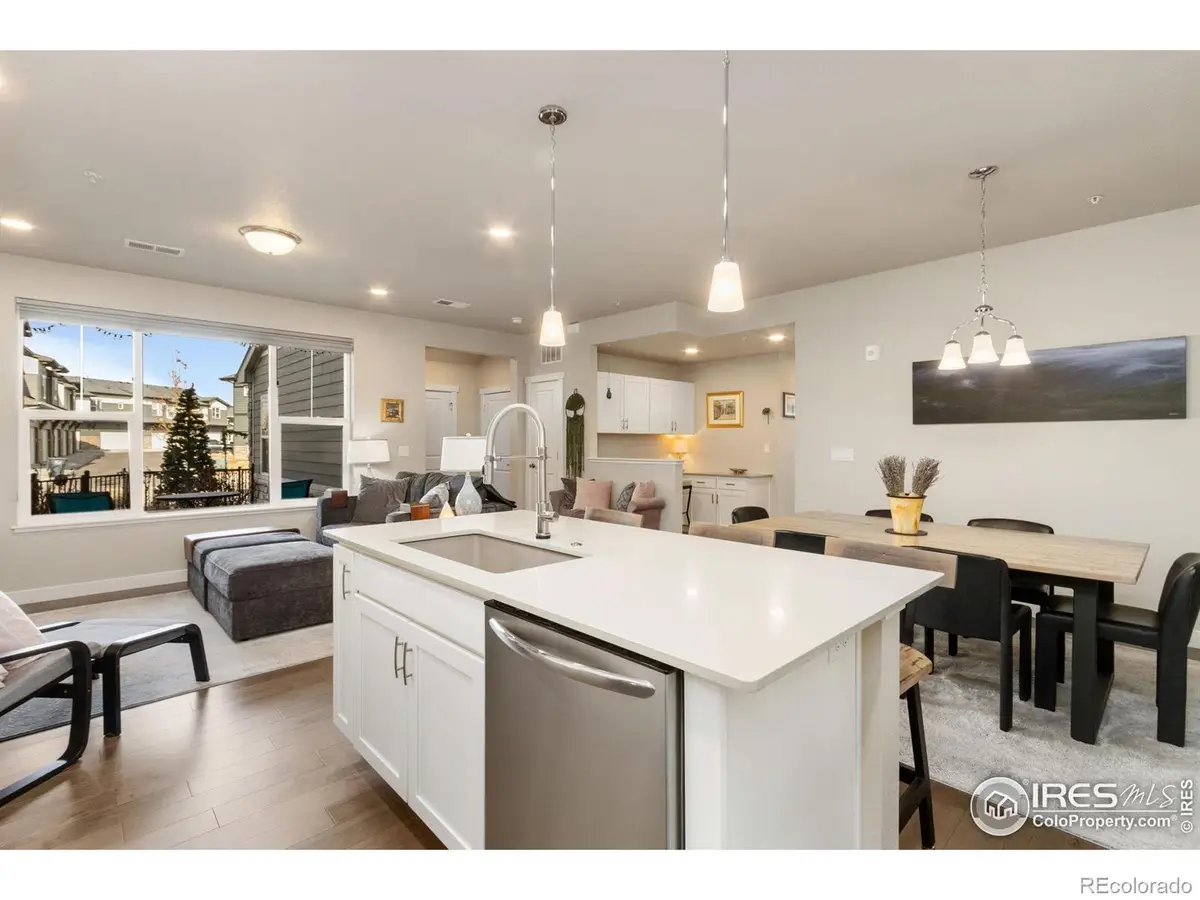

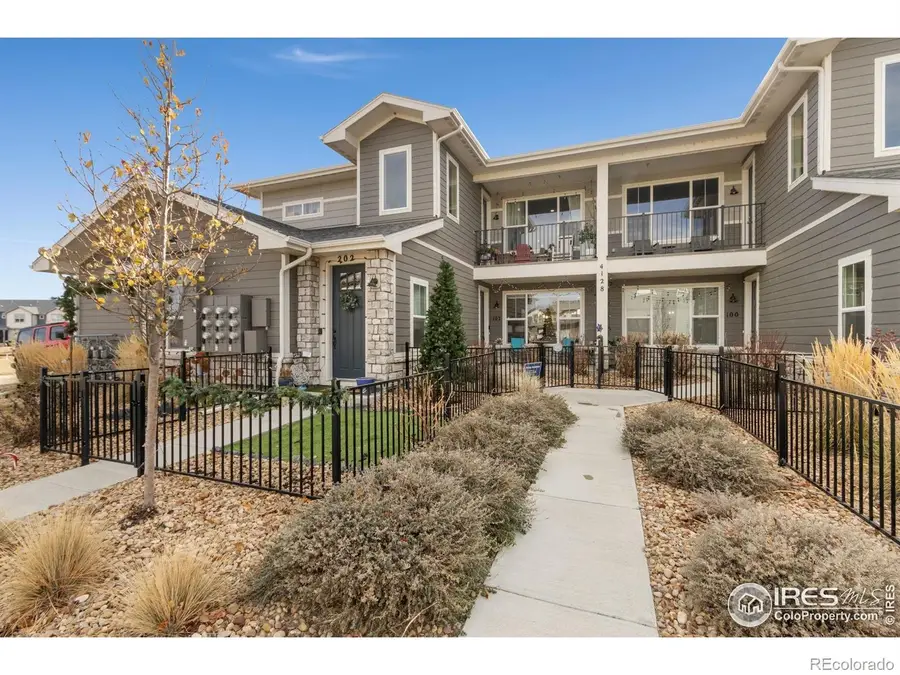
4128 S Park Drive #102,Loveland, CO 80538
$409,900
- 2 Beds
- 2 Baths
- 1,264 sq. ft.
- Condominium
- Active
Listed by:scott adams9707766549
Office:mountain west real estate
MLS#:IR1038591
Source:ML
Price summary
- Price:$409,900
- Price per sq. ft.:$324.29
- Monthly HOA dues:$250
About this home
Move in Ready! No need to wait for new construction, priced under the base price of the last two builder units which aren't available until 2026 and with Over $20,000 in Builder upgrades! The Sellers will consider requests for concessions/buydowns with a reasonable offer. This is the Premium unit at a great value, a Landmark Homes ground level condo in a prime location! This charming 2 bedroom 2 bathroom condo with separate study and attached oversized one car garage also abuts the Explorer park to the South with immediate access to the trails, lakes, High Plains environmental center. This homes close proximity to schools, the Promenade Shops at Centerra, Medial Center of the Rockies, the VA health center, numerous restaurants and entertainment venues and easy access to the interstate and Hwy 34 makes it very desirable. Built in 2020, the kitchen features white Maple cabinets with 42" uppers with crown molding, quartz countertops with full tile backsplash and a single bowl undermount sink on the kitchen island. All flooring is Ceramic Tile or Engineered wood, no Carpet! The oversized insulated one car garage has direct access to the home and plenty of room for another vehicle to park off street on the apron/driveway. The Association fee includes; High speed internet, trash/recycling, lawn care/snow removal, hazard insurance, exterior maintenance, water and professional management. The home's furnishings are also available to purchase. This home has been well cared for and maintained. Property can be purchased without furnishings or with partial furnishings just reach out with your questions. Reach out for your Private Showing.
Contact an agent
Home facts
- Year built:2021
- Listing Id #:IR1038591
Rooms and interior
- Bedrooms:2
- Total bathrooms:2
- Full bathrooms:1
- Living area:1,264 sq. ft.
Heating and cooling
- Cooling:Ceiling Fan(s), Central Air
- Heating:Forced Air
Structure and exterior
- Roof:Composition
- Year built:2021
- Building area:1,264 sq. ft.
- Lot area:0.03 Acres
Schools
- High school:Mountain View
- Middle school:Conrad Ball
- Elementary school:High Plains
Utilities
- Water:Public
- Sewer:Public Sewer
Finances and disclosures
- Price:$409,900
- Price per sq. ft.:$324.29
- Tax amount:$2,960 (2024)
New listings near 4128 S Park Drive #102
- Coming Soon
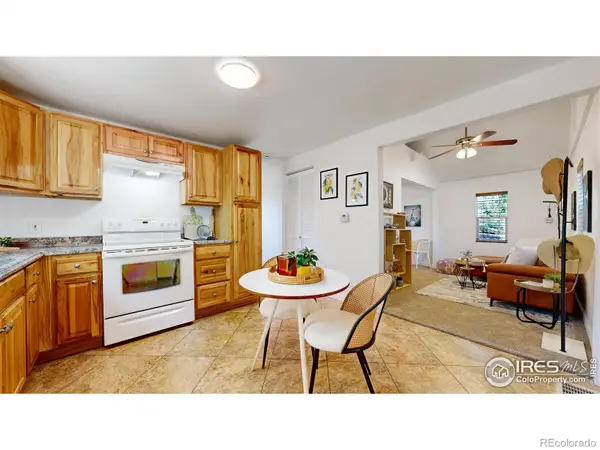 $279,900Coming Soon1 beds 1 baths
$279,900Coming Soon1 beds 1 baths1010 E 3rd Street, Loveland, CO 80537
MLS# IR1041696Listed by: RE/MAX ALLIANCE-FTC SOUTH - New
 $597,000Active3 beds 3 baths2,718 sq. ft.
$597,000Active3 beds 3 baths2,718 sq. ft.491 Clubhouse Court, Loveland, CO 80537
MLS# IR1041698Listed by: GROUP HARMONY - New
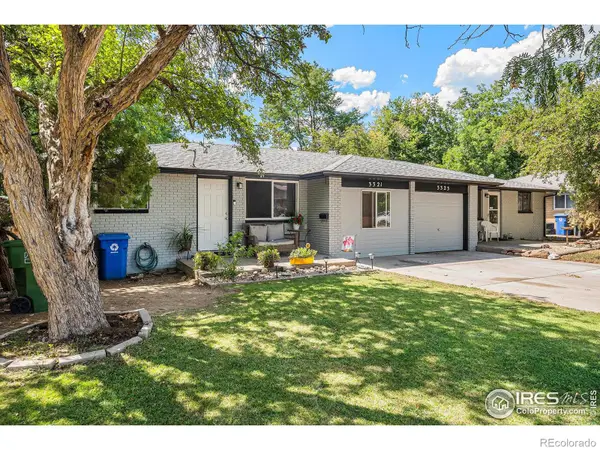 $544,950Active-- beds -- baths2,147 sq. ft.
$544,950Active-- beds -- baths2,147 sq. ft.3321 Butternut Drive, Loveland, CO 80538
MLS# IR1041659Listed by: NOBLE VENTURE - New
 $534,900Active3 beds 2 baths2,478 sq. ft.
$534,900Active3 beds 2 baths2,478 sq. ft.680 Colorado Avenue, Loveland, CO 80537
MLS# 3457241Listed by: BETTER HOMES AND GARDENS REAL ESTATE NEUHAUS - New
 $2,100,000Active4 beds 4 baths3,697 sq. ft.
$2,100,000Active4 beds 4 baths3,697 sq. ft.2665 Ellis Ranch Lane, Loveland, CO 80538
MLS# IR1041626Listed by: C3 REAL ESTATE SOLUTIONS, LLC 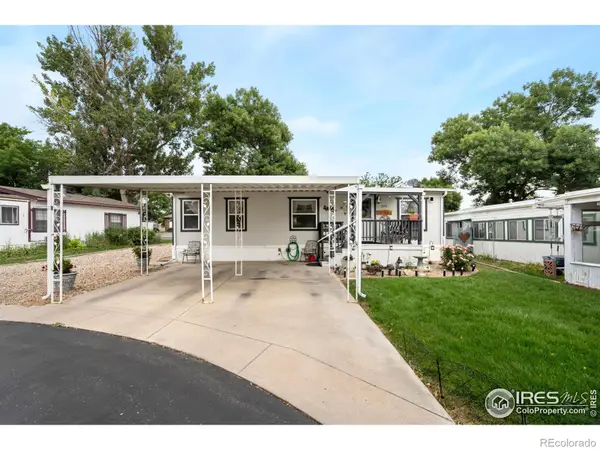 $95,500Active2 beds 2 baths1,148 sq. ft.
$95,500Active2 beds 2 baths1,148 sq. ft.1375 Sunset Place #10, Loveland, CO 80537
MLS# IR1040739Listed by: EXP REALTY LLC- New
 $799,000Active3 beds 3 baths2,060 sq. ft.
$799,000Active3 beds 3 baths2,060 sq. ft.607 E 7th Street, Loveland, CO 80537
MLS# IR1041599Listed by: JUSZAK REALTY - New
 $449,000Active4 beds 2 baths2,072 sq. ft.
$449,000Active4 beds 2 baths2,072 sq. ft.3349 Chestnut Avenue, Loveland, CO 80538
MLS# IR1041594Listed by: REALTY ONE GROUP FOURPOINTS CO - Coming Soon
 $465,000Coming Soon3 beds 3 baths
$465,000Coming Soon3 beds 3 baths4123 Trapper Lake Drive, Loveland, CO 80538
MLS# IR1041575Listed by: REAL - New
 $490,000Active3 beds 3 baths1,798 sq. ft.
$490,000Active3 beds 3 baths1,798 sq. ft.1623 W 13th Street, Loveland, CO 80537
MLS# 2923170Listed by: EXP REALTY, LLC

