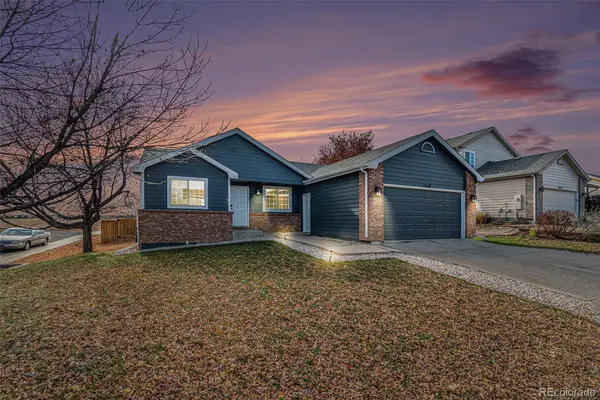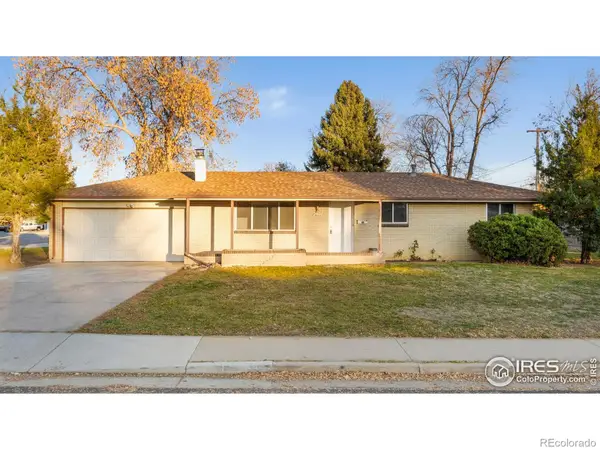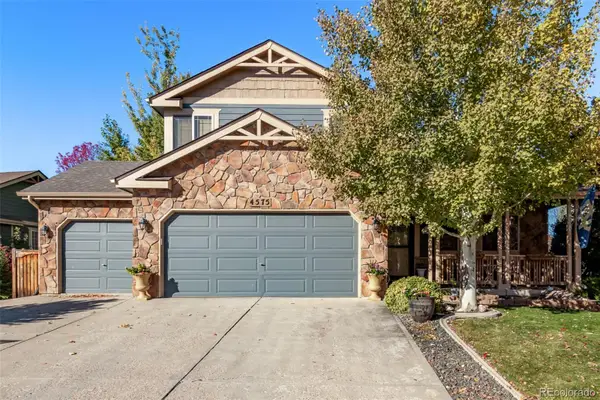4260 S County Road 23, Loveland, CO 80537
Local realty services provided by:ERA New Age
4260 S County Road 23,Loveland, CO 80537
$1,750,000
- 5 Beds
- 4 Baths
- 4,218 sq. ft.
- Single family
- Active
Listed by: dustin khaffaji, jackie leppert9702263990
Office: re/max alliance-ftc south
MLS#:IR1043377
Source:ML
Price summary
- Price:$1,750,000
- Price per sq. ft.:$414.89
About this home
Set on 5.3 acres in west Loveland, this meticulously maintained, spacious 5-bedroom, 4-bath ranch style hobby farm offers a rare blend of comfort, versatility, and true Colorado lifestyle. With over 4,200 square feet of finished living space, the property is designed for both everyday living and entertaining - indoors and out. Inside, the main-level primary suite includes a five-piece bath with soaker tub and dual walk-in closets. The gourmet kitchen features a double oven, walk-in pantry, and island seating, opening to generous living spaces accented by Brazilian cherrywood floors, Venetian plaster walls, and custom tile details are throughout. The upper-level loft/rec room provides an additional living space, perfect for games, hobbies, or gatherings. The property also includes a 3-car attached garage plus a 1,218 sq ft detached heated and air conditioned workshop with radiant floors. The property has Multiple out-buildings that provide covered animal enclosures, 2 secure chicken coops, loafing sheds and a foundation ready for a 4-stall barn with architect plans in hand. Enjoy outdoor living with an outdoor wet bar, fire-pit, 'she shed,' above-ground pool, mature landscaping, and fruit trees. Recent updates include a new roof and furnace. All of this comes with sweeping foothill and mountain views, just minutes from grocery shopping, TPC Colorado, Marianna Butte, Carter Lake. This property is more than just a home, it's a lifestyle!
Contact an agent
Home facts
- Year built:2006
- Listing ID #:IR1043377
Rooms and interior
- Bedrooms:5
- Total bathrooms:4
- Full bathrooms:4
- Living area:4,218 sq. ft.
Heating and cooling
- Cooling:Ceiling Fan(s), Central Air
- Heating:Forced Air
Structure and exterior
- Roof:Composition
- Year built:2006
- Building area:4,218 sq. ft.
- Lot area:5.3 Acres
Schools
- High school:Thompson Valley
- Middle school:Other
- Elementary school:Carrie Martin
Utilities
- Water:Public
- Sewer:Septic Tank
Finances and disclosures
- Price:$1,750,000
- Price per sq. ft.:$414.89
- Tax amount:$6,059 (2024)
New listings near 4260 S County Road 23
- New
 $429,000Active2 beds 2 baths1,440 sq. ft.
$429,000Active2 beds 2 baths1,440 sq. ft.2351 Lawson Drive, Loveland, CO 80538
MLS# IR1047417Listed by: EQUITY COLORADO-FRONT RANGE - Coming Soon
 $569,000Coming Soon4 beds 3 baths
$569,000Coming Soon4 beds 3 baths4815 Laporte Avenue, Loveland, CO 80538
MLS# IR1047416Listed by: RTOWN REAL ESTATE - New
 $390,000Active2 beds 1 baths863 sq. ft.
$390,000Active2 beds 1 baths863 sq. ft.1330 E 7th Street, Loveland, CO 80537
MLS# IR1047401Listed by: ONEWAY.REALTY - New
 $540,000Active5 beds 3 baths2,862 sq. ft.
$540,000Active5 beds 3 baths2,862 sq. ft.2112 Arron Drive, Loveland, CO 80537
MLS# IR1047410Listed by: RE/MAX OF BOULDER, INC - New
 $450,000Active4 beds 3 baths2,176 sq. ft.
$450,000Active4 beds 3 baths2,176 sq. ft.3210 Williamsburg Street, Loveland, CO 80538
MLS# 1558544Listed by: CARDINAL REAL ESTATE, LLC - New
 $475,000Active3 beds 3 baths2,532 sq. ft.
$475,000Active3 beds 3 baths2,532 sq. ft.1714 E 7th Street, Loveland, CO 80537
MLS# IR1047360Listed by: GROUP CENTERRA - New
 $599,900Active4 beds 2 baths1,624 sq. ft.
$599,900Active4 beds 2 baths1,624 sq. ft.7300 Orchard Drive, Loveland, CO 80538
MLS# IR1047357Listed by: RE/MAX ALLIANCE-LOVELAND - Coming Soon
 $295,000Coming Soon3 beds 2 baths
$295,000Coming Soon3 beds 2 baths3012 N Sheridan Avenue, Loveland, CO 80538
MLS# IR1047365Listed by: GROUP MULBERRY - New
 $470,000Active3 beds 2 baths1,743 sq. ft.
$470,000Active3 beds 2 baths1,743 sq. ft.814 Essex Drive, Loveland, CO 80538
MLS# IR1047328Listed by: EXP REALTY LLC - New
 $589,000Active5 beds 4 baths2,642 sq. ft.
$589,000Active5 beds 4 baths2,642 sq. ft.4575 Cole Drive, Loveland, CO 80538
MLS# 3911960Listed by: DISTINCT REAL ESTATE LLC
