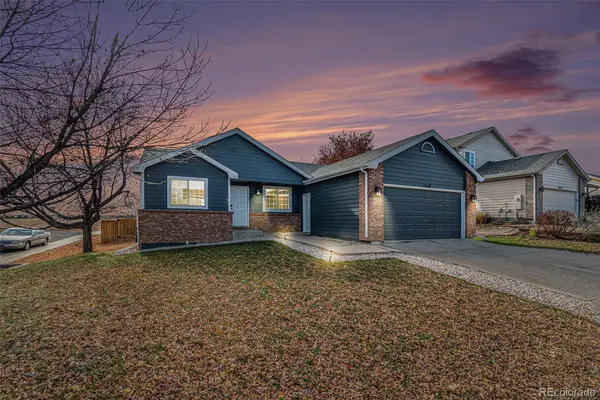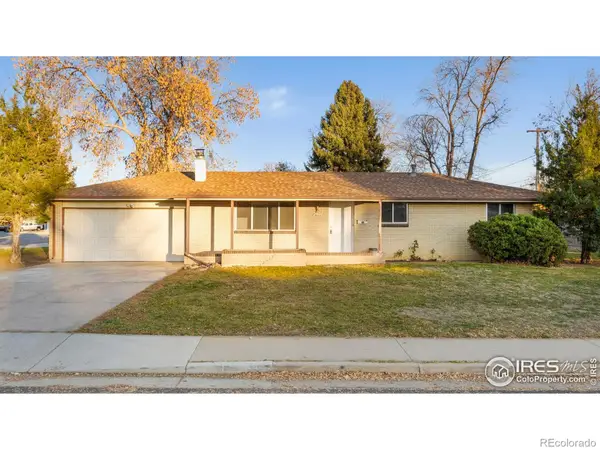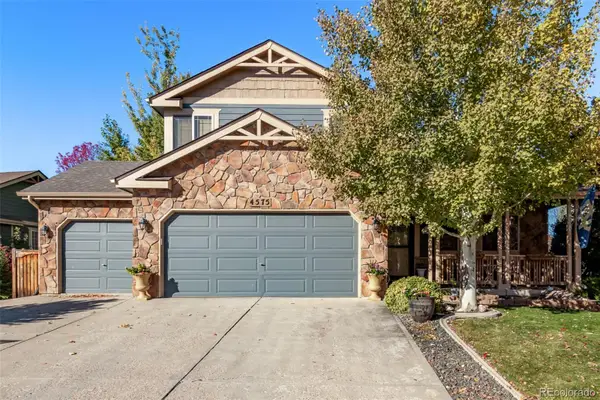4342 Sunridge Drive, Loveland, CO 80538
Local realty services provided by:ERA Shields Real Estate
4342 Sunridge Drive,Loveland, CO 80538
$499,900
- 3 Beds
- 2 Baths
- 2,946 sq. ft.
- Single family
- Active
Listed by: ifiok udowana, simenah udowana9706580878
Office: hitch realty llc.
MLS#:IR1041565
Source:ML
Price summary
- Price:$499,900
- Price per sq. ft.:$169.69
About this home
Welcome to this beautifully renovated ranch-style home in the heart of Loveland, featuring a rare walkout basement, 3-car garage, and lake views. Completely updated, from brand new roof (class 4 shingles), to the fresh paint and new flooring/trim to the upgraded bathrooms and kitchen. The standout kitchen is a true showstopper-featuring brand-new all-wood 42" cabinets, a sleek stainless steel appliance suite, quartz countertops, and an oversized island perfect for cooking, entertaining, or gathering with family and friends. From the kitchen and dining, step out onto a spacious deck with lake views or enjoy the outdoors with the other 2 separate front and lower back patios, brand-new landscaping and concrete work, that enhance the home's curb appeal and outdoor living potential. Located in a prime location with easy access to the parks, lakes, schools, shopping, commuting, etc. This move-in-ready home offers the perfect blend of comfort, style, and convenience, all of this without an on-going hoa fee. The small fee ($250) is ONE TIME only, for maintenance of the open space. Don't miss your chance to make this turnkey home your own-schedule a showing today!
Contact an agent
Home facts
- Year built:1994
- Listing ID #:IR1041565
Rooms and interior
- Bedrooms:3
- Total bathrooms:2
- Full bathrooms:1
- Living area:2,946 sq. ft.
Heating and cooling
- Cooling:Ceiling Fan(s), Central Air
- Heating:Forced Air
Structure and exterior
- Roof:Composition
- Year built:1994
- Building area:2,946 sq. ft.
- Lot area:0.2 Acres
Schools
- High school:Mountain View
- Middle school:Conrad Ball
- Elementary school:Monroe
Utilities
- Water:Public
- Sewer:Public Sewer
Finances and disclosures
- Price:$499,900
- Price per sq. ft.:$169.69
- Tax amount:$1,944 (2024)
New listings near 4342 Sunridge Drive
- New
 $429,000Active2 beds 2 baths1,440 sq. ft.
$429,000Active2 beds 2 baths1,440 sq. ft.2351 Lawson Drive, Loveland, CO 80538
MLS# IR1047417Listed by: EQUITY COLORADO-FRONT RANGE - Coming Soon
 $569,000Coming Soon4 beds 3 baths
$569,000Coming Soon4 beds 3 baths4815 Laporte Avenue, Loveland, CO 80538
MLS# IR1047416Listed by: RTOWN REAL ESTATE - New
 $390,000Active2 beds 1 baths863 sq. ft.
$390,000Active2 beds 1 baths863 sq. ft.1330 E 7th Street, Loveland, CO 80537
MLS# IR1047401Listed by: ONEWAY.REALTY - New
 $540,000Active5 beds 3 baths2,862 sq. ft.
$540,000Active5 beds 3 baths2,862 sq. ft.2112 Arron Drive, Loveland, CO 80537
MLS# IR1047410Listed by: RE/MAX OF BOULDER, INC - New
 $450,000Active4 beds 3 baths2,176 sq. ft.
$450,000Active4 beds 3 baths2,176 sq. ft.3210 Williamsburg Street, Loveland, CO 80538
MLS# 1558544Listed by: CARDINAL REAL ESTATE, LLC - New
 $475,000Active3 beds 3 baths2,532 sq. ft.
$475,000Active3 beds 3 baths2,532 sq. ft.1714 E 7th Street, Loveland, CO 80537
MLS# IR1047360Listed by: GROUP CENTERRA - New
 $599,900Active4 beds 2 baths1,624 sq. ft.
$599,900Active4 beds 2 baths1,624 sq. ft.7300 Orchard Drive, Loveland, CO 80538
MLS# IR1047357Listed by: RE/MAX ALLIANCE-LOVELAND - Coming Soon
 $295,000Coming Soon3 beds 2 baths
$295,000Coming Soon3 beds 2 baths3012 N Sheridan Avenue, Loveland, CO 80538
MLS# IR1047365Listed by: GROUP MULBERRY - New
 $470,000Active3 beds 2 baths1,743 sq. ft.
$470,000Active3 beds 2 baths1,743 sq. ft.814 Essex Drive, Loveland, CO 80538
MLS# IR1047328Listed by: EXP REALTY LLC - New
 $589,000Active5 beds 4 baths2,642 sq. ft.
$589,000Active5 beds 4 baths2,642 sq. ft.4575 Cole Drive, Loveland, CO 80538
MLS# 3911960Listed by: DISTINCT REAL ESTATE LLC
