4605 Hahns Peak Drive #203, Loveland, CO 80538
Local realty services provided by:LUX Real Estate Company ERA Powered
Listed by: valerie skorka westmark, shelby fifervaleriewestmark@gmail.com,303-981-0950
Office: re/max alliance
MLS#:7470995
Source:ML
Price summary
- Price:$329,900
- Price per sq. ft.:$325.99
- Monthly HOA dues:$400
About this home
Welcome home to this top floor Condo located in a simply stunning neighborhood of Loveland. Fully updated, stunning design, superior quality, nothing to do but move in and enjoy! Vaulted living room with a fireplace, access to the large deck with storage. Enjoy views, mature trees, peace and quiet from your private deck that does not overlook a parking lot. New carpet, newer paint, newer hot water heater, updated kitchen, custom backsplash, cabinet pulls, light fixtures, upgraded mirrors and baths. The layout is perfect for roommates or guests. Both bedrooms have their own full bathroom, the primary with a large oval soaking tub. Don't miss the amazing walk-in closet with storage shelves. Full size washer and dryer, a true bonus, all appliances included. This property comes with a detached one car garage, #6, and a parking pass for one openly reserved space. Garage safety feature in place to override power outages, for added safety and convenience. Amazing community with a pool, paths and trails. Imagine coming home and taking scenic walks around the Houts Trail Loop, enjoying the views of Houts Reservoir and Equalizer Lake. Just a short drive to Boyd Lake. Walking distance to the Marketplace at Centerra; Target, Starbuck's, Panera, Pet Smart and more! Such a convenient location to Boulder and I-25. Easy access to all! Don't miss this one!
Contact an agent
Home facts
- Year built:2003
- Listing ID #:7470995
Rooms and interior
- Bedrooms:2
- Total bathrooms:2
- Full bathrooms:2
- Living area:1,012 sq. ft.
Heating and cooling
- Cooling:Central Air
- Heating:Forced Air, Natural Gas
Structure and exterior
- Roof:Composition
- Year built:2003
- Building area:1,012 sq. ft.
- Lot area:0.12 Acres
Schools
- High school:Mountain View
- Middle school:Conrad Ball
- Elementary school:High Plains
Utilities
- Water:Public
- Sewer:Public Sewer
Finances and disclosures
- Price:$329,900
- Price per sq. ft.:$325.99
- Tax amount:$1,520 (2024)
New listings near 4605 Hahns Peak Drive #203
- New
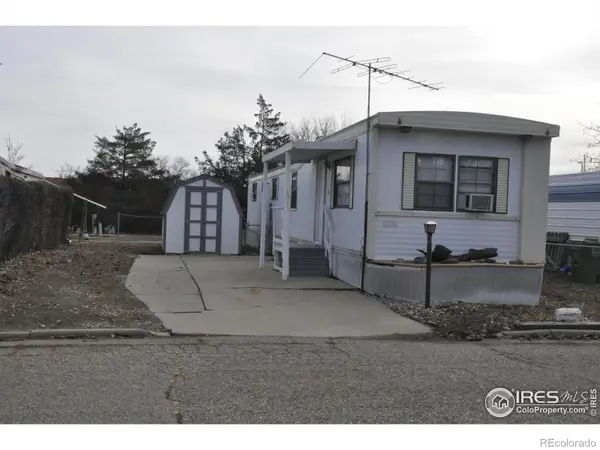 $210,000Active2 beds 1 baths672 sq. ft.
$210,000Active2 beds 1 baths672 sq. ft.1316 Madeline Court, Loveland, CO 80537
MLS# IR1048677Listed by: PRO REALTY INC - New
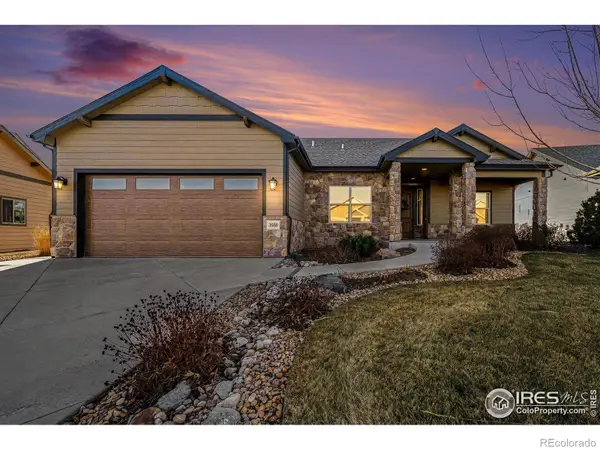 $699,500Active2 beds 2 baths3,990 sq. ft.
$699,500Active2 beds 2 baths3,990 sq. ft.3668 Saguaro Drive, Loveland, CO 80537
MLS# IR1048676Listed by: GROUP CENTERRA - New
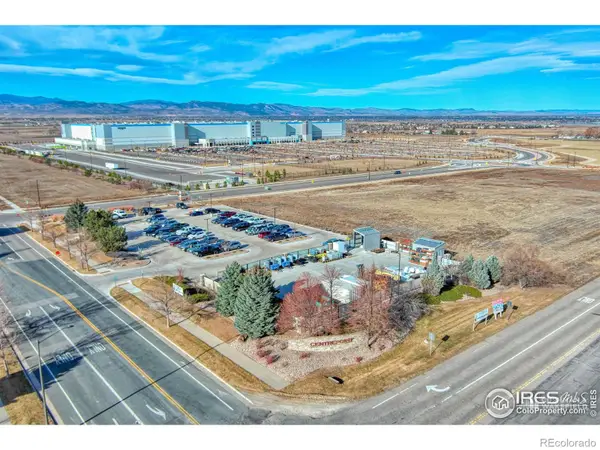 $1,900,000Active1.47 Acres
$1,900,000Active1.47 Acres5815 Rockwell Avenue, Loveland, CO 80537
MLS# IR1048661Listed by: CUSHMAN & WAKEFIELD - New
 $367,500Active3 beds 4 baths2,005 sq. ft.
$367,500Active3 beds 4 baths2,005 sq. ft.1038 Winona Circle, Loveland, CO 80537
MLS# 6193774Listed by: RE/MAX SYNERGY - Coming Soon
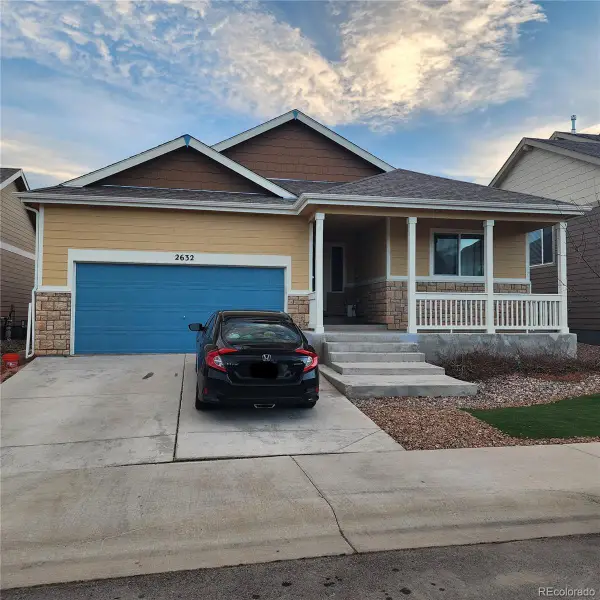 $550,000Coming Soon5 beds 3 baths
$550,000Coming Soon5 beds 3 baths2632 Turquoise Street, Loveland, CO 80537
MLS# 8101534Listed by: KELLER WILLIAMS DTC - New
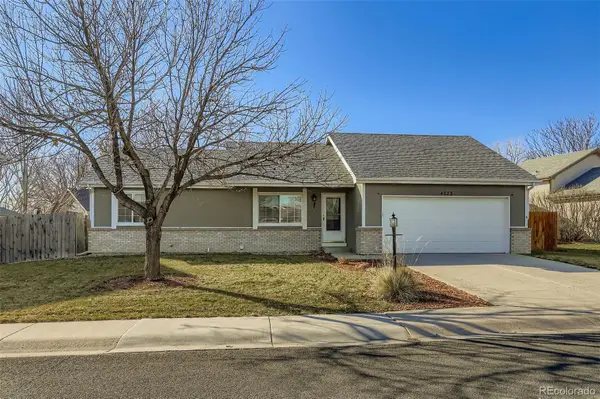 $425,000Active3 beds 2 baths1,199 sq. ft.
$425,000Active3 beds 2 baths1,199 sq. ft.4773 Sunvalley Drive, Loveland, CO 80538
MLS# 6349473Listed by: ORCHARD BROKERAGE LLC - New
 $485,000Active3 beds 2 baths1,873 sq. ft.
$485,000Active3 beds 2 baths1,873 sq. ft.509 W 5th Street, Loveland, CO 80537
MLS# IR1048616Listed by: GROUP CENTERRA - New
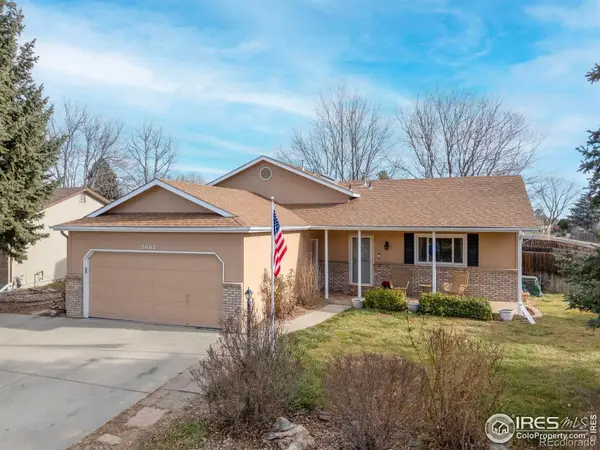 $440,000Active4 beds 2 baths1,727 sq. ft.
$440,000Active4 beds 2 baths1,727 sq. ft.3402 Black Walnut Court, Loveland, CO 80538
MLS# IR1048610Listed by: GROUP CENTERRA - New
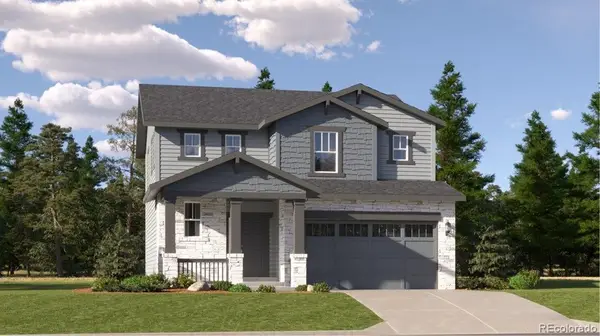 $529,450Active3 beds 3 baths2,699 sq. ft.
$529,450Active3 beds 3 baths2,699 sq. ft.3523 Tabernash Drive, Loveland, CO 80538
MLS# 3595746Listed by: RE/MAX PROFESSIONALS - New
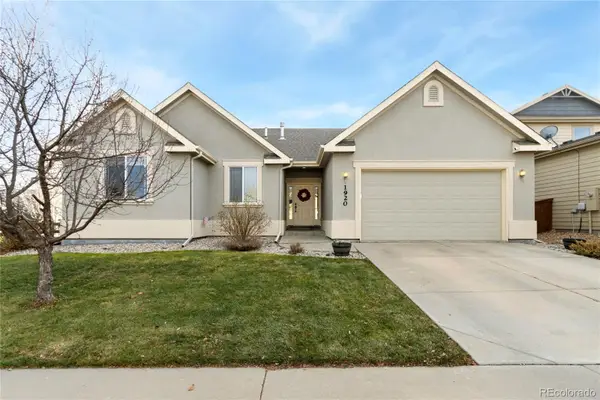 $555,000Active3 beds 2 baths3,094 sq. ft.
$555,000Active3 beds 2 baths3,094 sq. ft.1920 Mississippi Street, Loveland, CO 80538
MLS# 4466343Listed by: KELLER WILLIAMS PREFERRED REALTY
