562 Bald Eagle Way, Loveland, CO 80537
Local realty services provided by:ERA New Age
Listed by: chad brent, sally brent9706130700
Office: group centerra
MLS#:IR1047578
Source:ML
Price summary
- Price:$1,250,000
- Price per sq. ft.:$271.56
- Monthly HOA dues:$125
About this home
Exquisitely upgraded and impeccably maintained, this southwest Loveland home blends refined living with thoughtful design and exceptional craftsmanship. The sun-filled main level features an inviting great room with southern exposure windows and gas fireplace, a beautifully refreshed kitchen with updated finishes, 42" cabinetry, stainless-steel appliances, a large center island, and an oversized eat-in layout. A generous walk-in pantry adds exceptional convenience. A newly finished lower-level retreat offers a private sanctuary for guests, featuring a bedroom, spa-inspired bathroom with a luxurious steam shower, custom cabinetry, full-size sink, dishwasher, and refrigerator/freezer-ideal for extended stays or visiting family and friends. Upstairs, the expansive primary suite serves as a true haven, complete with a sitting room or yoga space, dual walk-in closets, and a lavish 5-piece bath enhanced with premium fixtures. Two additional bedrooms share a well-appointed bathroom, complemented by a bonus room/bedroom and dedicated laundry area. Newer carpet and fresh interior paint throughout provide a crisp, refined finish. Modern improvements elevate comfort and peace of mind, A serene sunroom overlooks the large rear yard and open space, creating the perfect setting to unwind. Outside, the almost 1-acre lot provides great space for entertaining; accented with concrete patios with covered areas and play court. The Class IV roof and newly replaced shed siding offer durability and long-term value. Outbuildings are permitted with Architectural Approval. Situated in a quiet, desirable neighborhood with easy access to parks, trails, and top Loveland amenities, this move-in-ready home delivers a rare blend of luxury, comfort, and thoughtful upgrades throughout.
Contact an agent
Home facts
- Year built:1998
- Listing ID #:IR1047578
Rooms and interior
- Bedrooms:5
- Total bathrooms:4
- Full bathrooms:2
- Half bathrooms:1
- Living area:4,603 sq. ft.
Heating and cooling
- Cooling:Ceiling Fan(s), Central Air
- Heating:Forced Air
Structure and exterior
- Roof:Composition
- Year built:1998
- Building area:4,603 sq. ft.
- Lot area:0.9 Acres
Schools
- High school:Mountain View
- Middle school:Other
- Elementary school:Winona
Utilities
- Water:Public
- Sewer:Public Sewer
Finances and disclosures
- Price:$1,250,000
- Price per sq. ft.:$271.56
- Tax amount:$7,076 (2024)
New listings near 562 Bald Eagle Way
- Open Sat, 11am to 2pmNew
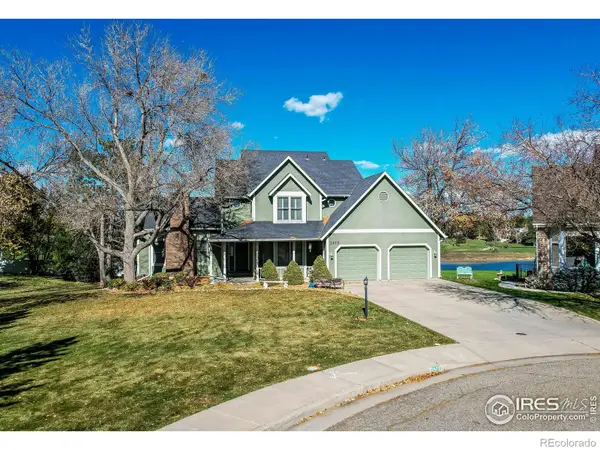 $850,000Active4 beds 4 baths3,975 sq. ft.
$850,000Active4 beds 4 baths3,975 sq. ft.2473 Chama Court, Loveland, CO 80538
MLS# IR1049049Listed by: REALTY ONE GROUP FOURPOINTS - New
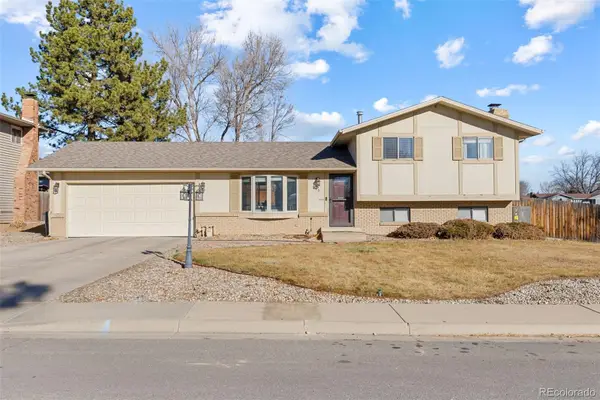 $480,000Active3 beds 2 baths2,128 sq. ft.
$480,000Active3 beds 2 baths2,128 sq. ft.515 Mahonia Place, Loveland, CO 80538
MLS# 6028430Listed by: LPT REALTY - Coming Soon
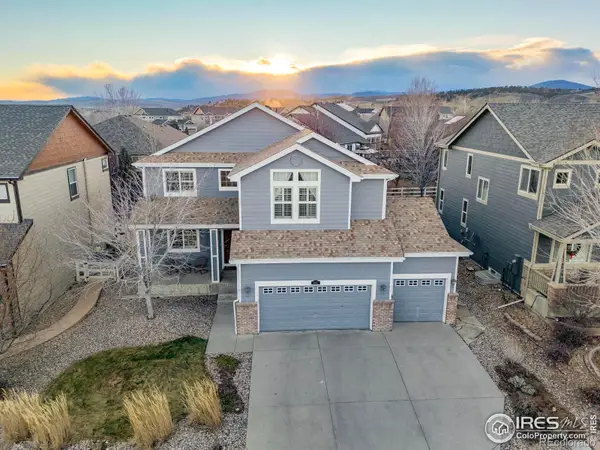 $685,000Coming Soon5 beds 4 baths
$685,000Coming Soon5 beds 4 baths3051 Hudson Drive, Loveland, CO 80538
MLS# IR1049037Listed by: TALLENT CO. REAL ESTATE - New
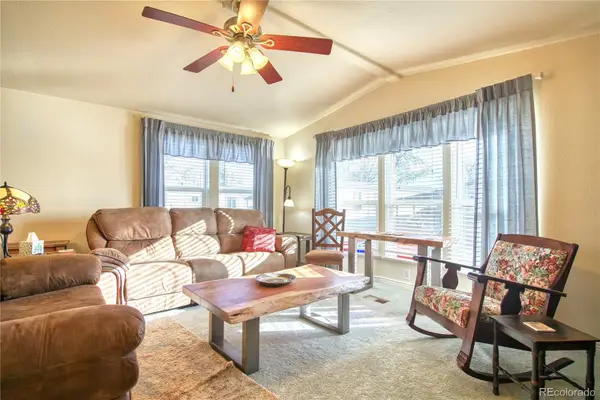 $109,999Active2 beds 2 baths1,056 sq. ft.
$109,999Active2 beds 2 baths1,056 sq. ft.605 W 57th Street, Loveland, CO 80538
MLS# 2800680Listed by: RE/MAX NEXUS - New
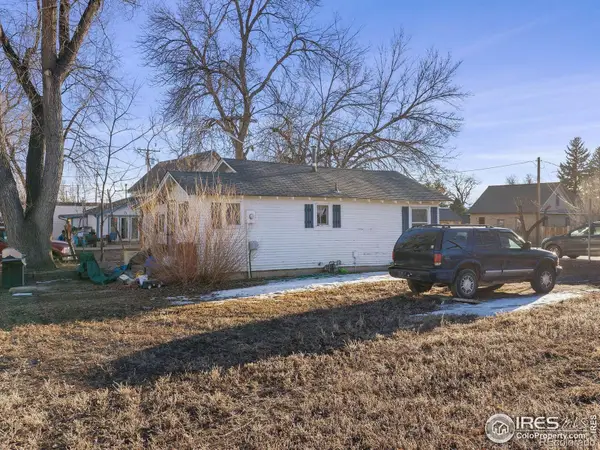 $325,000Active1 beds 1 baths850 sq. ft.
$325,000Active1 beds 1 baths850 sq. ft.108 S Cleveland Avenue, Loveland, CO 80537
MLS# IR1048925Listed by: LIV SOTHEBY'S INTL REALTY - New
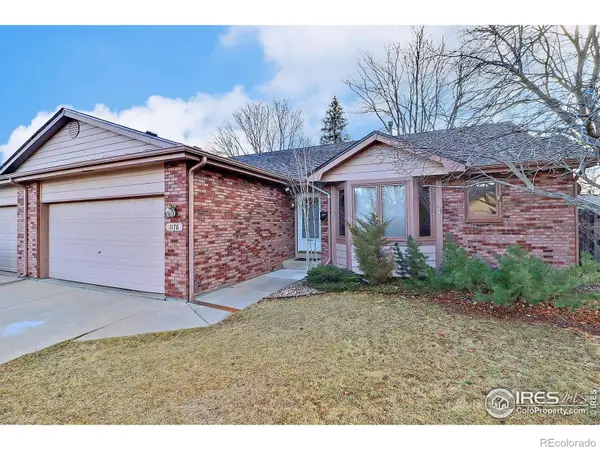 $440,000Active3 beds 3 baths2,630 sq. ft.
$440,000Active3 beds 3 baths2,630 sq. ft.1178 Patricia Drive, Loveland, CO 80537
MLS# IR1048941Listed by: SEARS REAL ESTATE - Open Sat, 11am to 1pmNew
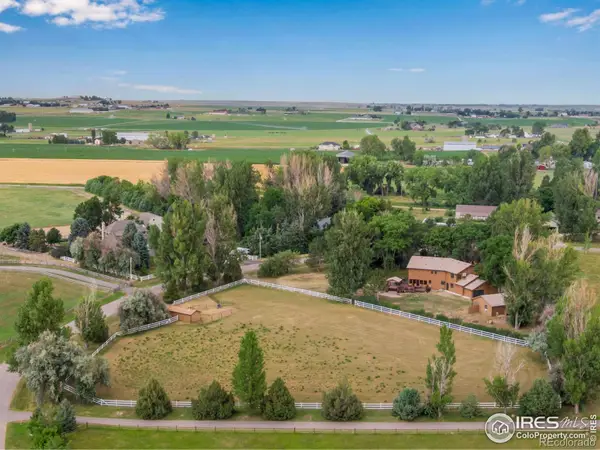 $1,349,000Active4 beds 3 baths4,179 sq. ft.
$1,349,000Active4 beds 3 baths4,179 sq. ft.1923 Sauk Hill Road, Loveland, CO 80537
MLS# IR1048947Listed by: C3 REAL ESTATE SOLUTIONS, LLC - New
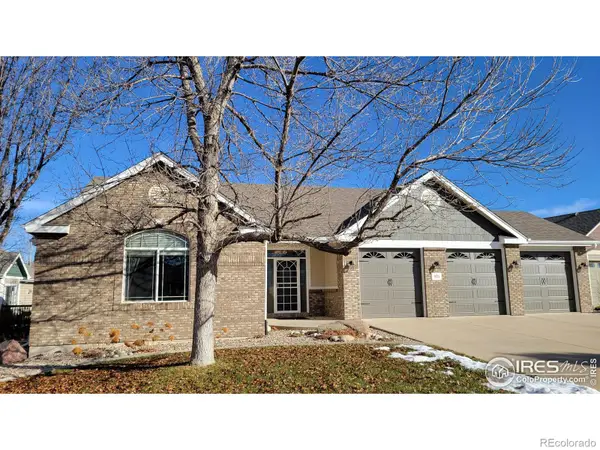 $765,000Active5 beds 3 baths4,965 sq. ft.
$765,000Active5 beds 3 baths4,965 sq. ft.975 Norway Maple Drive, Loveland, CO 80538
MLS# IR1048961Listed by: RED TEAM HOMES - Open Sat, 12:30 to 2pmNew
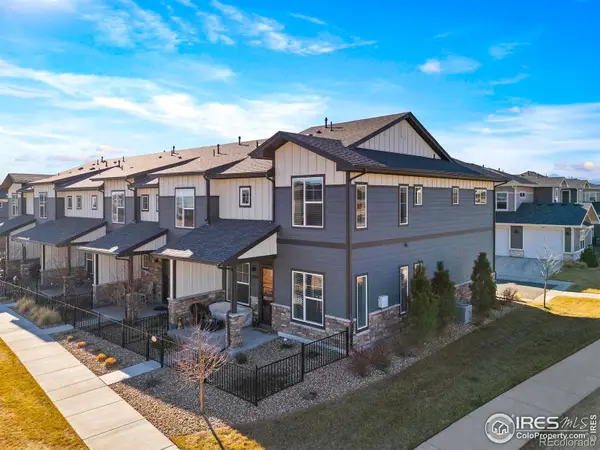 $445,000Active3 beds 3 baths1,595 sq. ft.
$445,000Active3 beds 3 baths1,595 sq. ft.4195 N Park Drive, Loveland, CO 80538
MLS# IR1048981Listed by: GROUP HARMONY - Coming Soon
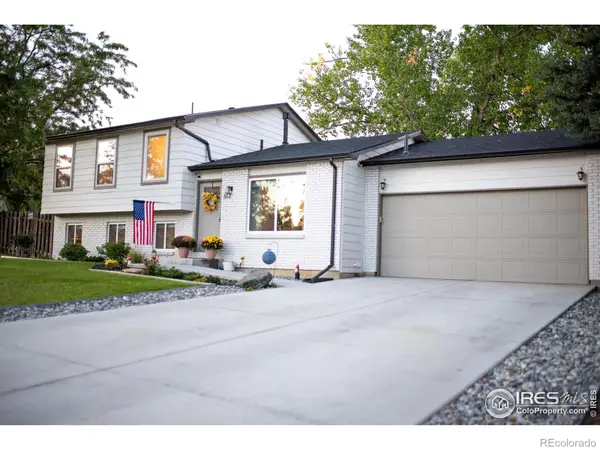 $565,000Coming Soon4 beds 3 baths
$565,000Coming Soon4 beds 3 baths613 E 50th Street, Loveland, CO 80538
MLS# IR1049003Listed by: SCHUMAN COMPANIES
