580 Saddle Notch Road, Loveland, CO 80537
Local realty services provided by:LUX Real Estate Company ERA Powered
580 Saddle Notch Road,Loveland, CO 80537
$1,100,000
- 5 Beds
- 4 Baths
- - sq. ft.
- Single family
- Sold
Listed by:laina maule9704053473
Office:the pointe real estate llc.
MLS#:IR1043694
Source:ML
Sorry, we are unable to map this address
Price summary
- Price:$1,100,000
- Monthly HOA dues:$62.5
About this home
Smile, You're Home! Welcome to this perfect mountain property! 38 acres usable land with 360 degree mountain view and abundant wildlife await you. Inside is just as wonderful with a stunning chef's dream kitchen, complete with top of the line Viking appliances; 40 inch, 6 burner gas range, double ovens, built in refrigerator, 2 dishwashers, ample island seating and work space + beautiful cabinetry, and rare granite countertops. Lovely hardwood floors, an open floor plan with rustic wooden beams and a cozy wood burning fireplace offer the perfect living and entertaining space. You won't mind doing laundry in the spacious laundry/mud room. Upstairs you'll enjoy a beautiful master suite and 2 additional spacious bedrooms and bath. The walkout basement offers a perfect recreation room and wet bar + an additional bedroom and bath. Bring all of your toys, there is plenty of storage space in the barn + a new concrete pad has been poured for your new shop. This home is a must see!
Contact an agent
Home facts
- Year built:1993
- Listing ID #:IR1043694
Rooms and interior
- Bedrooms:5
- Total bathrooms:4
- Full bathrooms:2
- Half bathrooms:1
Heating and cooling
- Cooling:Central Air
- Heating:Forced Air, Propane
Structure and exterior
- Roof:Composition
- Year built:1993
Schools
- High school:Thompson Valley
- Middle school:Walt Clark
- Elementary school:Big Thompson
Utilities
- Water:Well
- Sewer:Septic Tank
Finances and disclosures
- Price:$1,100,000
- Tax amount:$4,147 (2024)
New listings near 580 Saddle Notch Road
- Open Sun, 12 to 4pmNew
 $349,000Active3 beds 2 baths1,508 sq. ft.
$349,000Active3 beds 2 baths1,508 sq. ft.503 Book Cliffs Drive, Loveland, CO 80537
MLS# IR1046726Listed by: COLDWELL BANKER REALTY- FORT COLLINS - New
 $459,000Active3 beds 3 baths2,273 sq. ft.
$459,000Active3 beds 3 baths2,273 sq. ft.2453 Trio Falls Drive, Loveland, CO 80538
MLS# IR1046730Listed by: MOUNTAIN WEST REAL ESTATE - New
 $434,900Active3 beds 2 baths1,292 sq. ft.
$434,900Active3 beds 2 baths1,292 sq. ft.1440 W 40th Street, Loveland, CO 80538
MLS# IR1046725Listed by: RE/MAX ALLIANCE-LOVELAND - Open Mon, 8am to 7pmNew
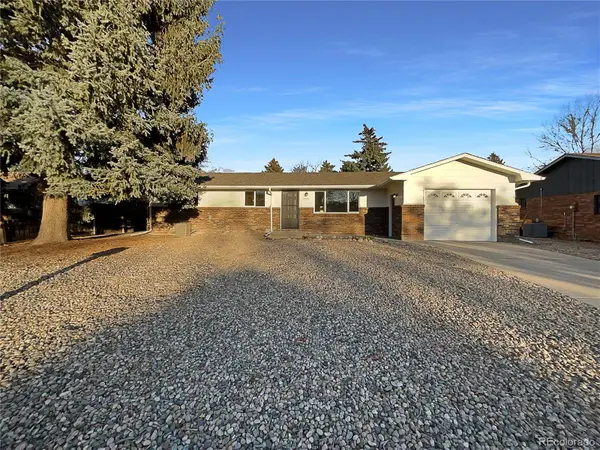 $422,000Active3 beds 2 baths1,185 sq. ft.
$422,000Active3 beds 2 baths1,185 sq. ft.3620 N Colorado Avenue, Loveland, CO 80538
MLS# 6020477Listed by: OPENDOOR BROKERAGE LLC - New
 $500,000Active4 beds 3 baths2,016 sq. ft.
$500,000Active4 beds 3 baths2,016 sq. ft.3546 Silver Leaf Drive, Loveland, CO 80538
MLS# IR1046702Listed by: GROUP LOVELAND - New
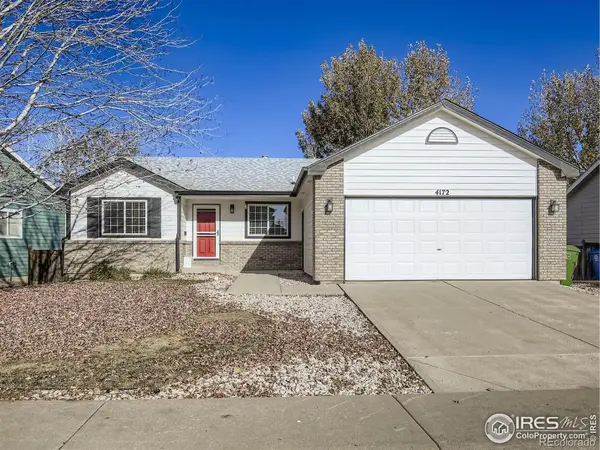 $515,000Active4 beds 3 baths2,176 sq. ft.
$515,000Active4 beds 3 baths2,176 sq. ft.4172 Rocky Ford Drive, Loveland, CO 80538
MLS# IR1046695Listed by: RESIDENT REALTY - Open Sat, 10:30am to 12:30pmNew
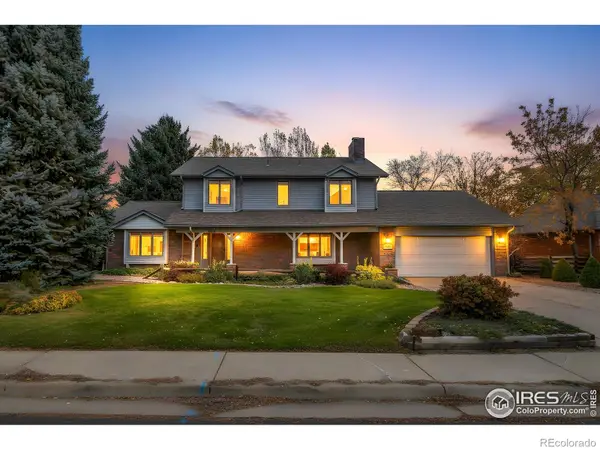 $615,000Active4 beds 3 baths3,122 sq. ft.
$615,000Active4 beds 3 baths3,122 sq. ft.3016 Glendevey Drive, Loveland, CO 80538
MLS# IR1046637Listed by: LPT REALTY, LLC. - Open Sun, 1 to 3pmNew
 $775,000Active4 beds 3 baths3,593 sq. ft.
$775,000Active4 beds 3 baths3,593 sq. ft.4013 Via Del Oro Drive, Loveland, CO 80538
MLS# IR1046635Listed by: RE/MAX ALLIANCE-LOVELAND - Open Sun, 11am to 1pmNew
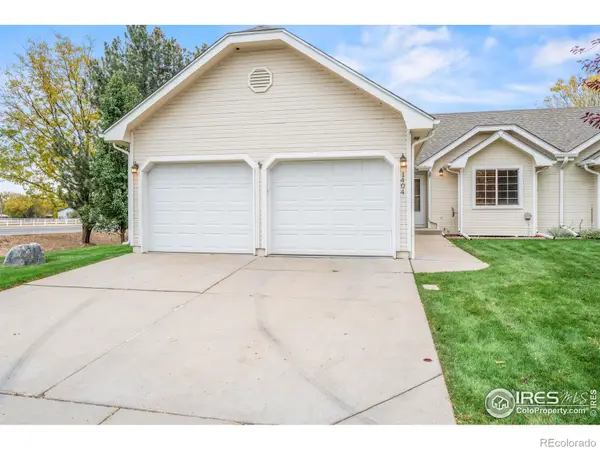 $405,000Active2 beds 2 baths2,544 sq. ft.
$405,000Active2 beds 2 baths2,544 sq. ft.1404 W 6th Street, Loveland, CO 80537
MLS# IR1046633Listed by: KELLER WILLIAMS 1ST REALTY - New
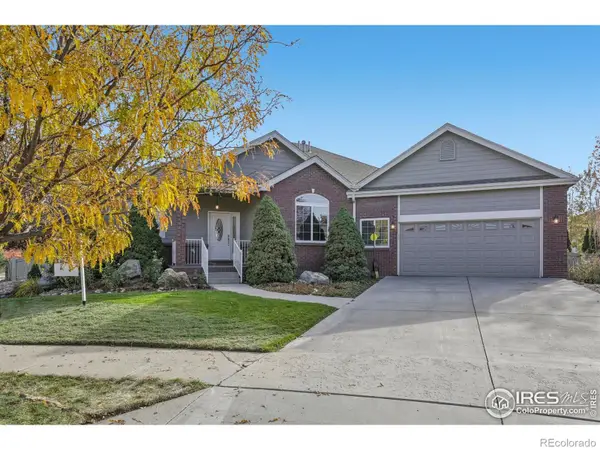 $750,000Active6 beds 3 baths3,658 sq. ft.
$750,000Active6 beds 3 baths3,658 sq. ft.1820 Pyramid Peak Place, Loveland, CO 80538
MLS# IR1046606Listed by: COLDWELL BANKER REALTY-NOCO
