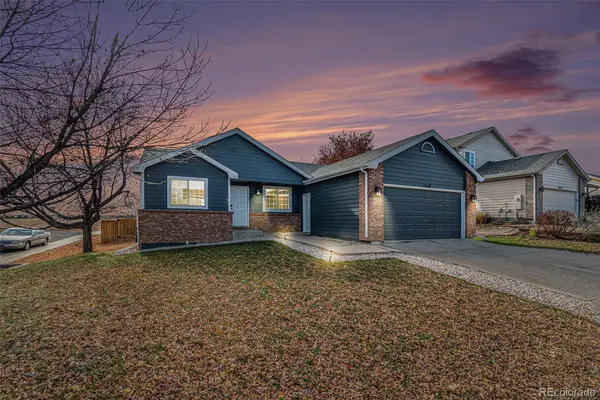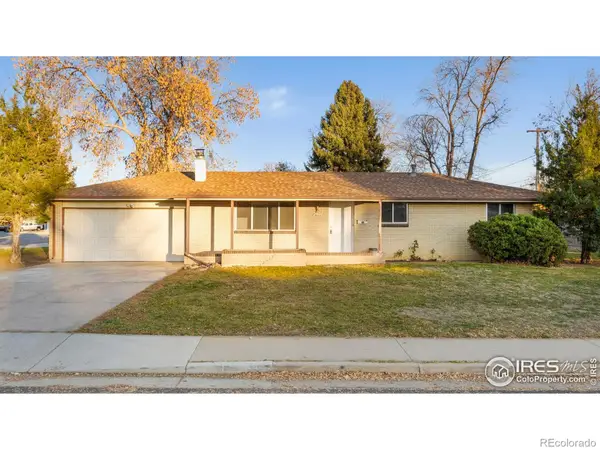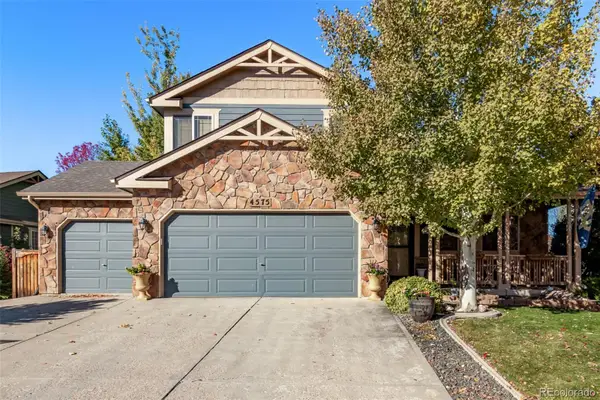610 W County Road 16, Loveland, CO 80537
Local realty services provided by:RONIN Real Estate Professionals ERA Powered
Listed by: van morganvan@exitrealtycherrycreek.com,720-545-8237
Office: exit realty dtc, cherry creek, pikes peak.
MLS#:3796843
Source:ML
Price summary
- Price:$2,100,000
- Price per sq. ft.:$629.5
About this home
Welcome home to a fabulous country estate located on 39.25 acres filled w/ mature trees and mountain views! Follow the tree lined drive to be greeted by your new home, an updated farmhouse designed for comfortable living in a serene setting. Newly finished, spacious main floor primary suite offers mountain views to enjoy with your morning coffee on the covered porch. The large en-suite has a walk-in shower, two sinks and plenty of storage making for the perfect retreat. Remodeled kitchen is a chef's dream w/ a large island, newer SS appliances, granite countertops and plenty of storage. The dining area provides space for large family gatherings. Family/living room with pellet stove is perfect for Colorado winter days. The large mudroom features laundry, sink, 3/4 bathroom. Flex space is currently an salon with epoxy floor but easily convertible. Upstairs find a huge loft area, a second primary suite with en-suite bathroom, 2 additional bedrooms and full bathroom. Step outside, fall in love w/ the massive shop/detached garage building. A mechanics/car enthusiast or equestrians dream at 40 x 120 x 20 ft tall with large motorized garage door for easy access for RVs, farm equipment and more. From woodworking, welders, at-home businesses and more, this shop has endless possibilities. Featuring concrete floors w/ in-floor heat, electrical, water and separate propane tank make this well illuminated workspace ideal for any craftsperson or hobbyist. Attached 12x40 workshop offers 3/4 bath and laundry w/ washer/dryer. A covered area for paddocks or equipment storage. Approx 20 acres is currently planted for grass hay w/ yield of 1,500 bales. Motocross track and large pond is ideal for the outdoor enthusiast. Conveniently located w/ easy access to downtown Loveland, Berthoud and Fort Collins, just minutes to Hwy 287. Unincorporated Larimer County, NO HOAs, No Metro District, potential to subdivide. Home website here https://tinyurl.com/5yerz62e
Contact an agent
Home facts
- Year built:1978
- Listing ID #:3796843
Rooms and interior
- Bedrooms:4
- Total bathrooms:4
- Full bathrooms:1
- Living area:3,336 sq. ft.
Heating and cooling
- Cooling:Air Conditioning-Room
- Heating:Forced Air, Pellet Stove
Structure and exterior
- Roof:Composition
- Year built:1978
- Building area:3,336 sq. ft.
- Lot area:38.25 Acres
Schools
- High school:Thompson Valley
- Middle school:Bill Reed
- Elementary school:Carrie Martin
Utilities
- Water:Public
- Sewer:Septic Tank
Finances and disclosures
- Price:$2,100,000
- Price per sq. ft.:$629.5
- Tax amount:$6,754 (2024)
New listings near 610 W County Road 16
- New
 $429,000Active2 beds 2 baths1,440 sq. ft.
$429,000Active2 beds 2 baths1,440 sq. ft.2351 Lawson Drive, Loveland, CO 80538
MLS# IR1047417Listed by: EQUITY COLORADO-FRONT RANGE - Coming Soon
 $569,000Coming Soon4 beds 3 baths
$569,000Coming Soon4 beds 3 baths4815 Laporte Avenue, Loveland, CO 80538
MLS# IR1047416Listed by: RTOWN REAL ESTATE - New
 $390,000Active2 beds 1 baths863 sq. ft.
$390,000Active2 beds 1 baths863 sq. ft.1330 E 7th Street, Loveland, CO 80537
MLS# IR1047401Listed by: ONEWAY.REALTY - New
 $540,000Active5 beds 3 baths2,862 sq. ft.
$540,000Active5 beds 3 baths2,862 sq. ft.2112 Arron Drive, Loveland, CO 80537
MLS# IR1047410Listed by: RE/MAX OF BOULDER, INC - New
 $450,000Active4 beds 3 baths2,176 sq. ft.
$450,000Active4 beds 3 baths2,176 sq. ft.3210 Williamsburg Street, Loveland, CO 80538
MLS# 1558544Listed by: CARDINAL REAL ESTATE, LLC - New
 $475,000Active3 beds 3 baths2,532 sq. ft.
$475,000Active3 beds 3 baths2,532 sq. ft.1714 E 7th Street, Loveland, CO 80537
MLS# IR1047360Listed by: GROUP CENTERRA - New
 $599,900Active4 beds 2 baths1,624 sq. ft.
$599,900Active4 beds 2 baths1,624 sq. ft.7300 Orchard Drive, Loveland, CO 80538
MLS# IR1047357Listed by: RE/MAX ALLIANCE-LOVELAND - Coming Soon
 $295,000Coming Soon3 beds 2 baths
$295,000Coming Soon3 beds 2 baths3012 N Sheridan Avenue, Loveland, CO 80538
MLS# IR1047365Listed by: GROUP MULBERRY - New
 $470,000Active3 beds 2 baths1,743 sq. ft.
$470,000Active3 beds 2 baths1,743 sq. ft.814 Essex Drive, Loveland, CO 80538
MLS# IR1047328Listed by: EXP REALTY LLC - New
 $589,000Active5 beds 4 baths2,642 sq. ft.
$589,000Active5 beds 4 baths2,642 sq. ft.4575 Cole Drive, Loveland, CO 80538
MLS# 3911960Listed by: DISTINCT REAL ESTATE LLC
