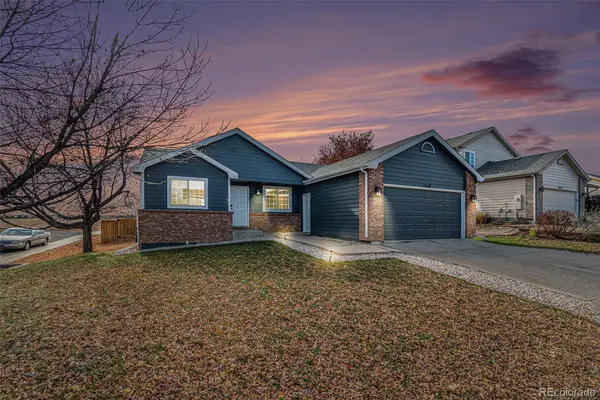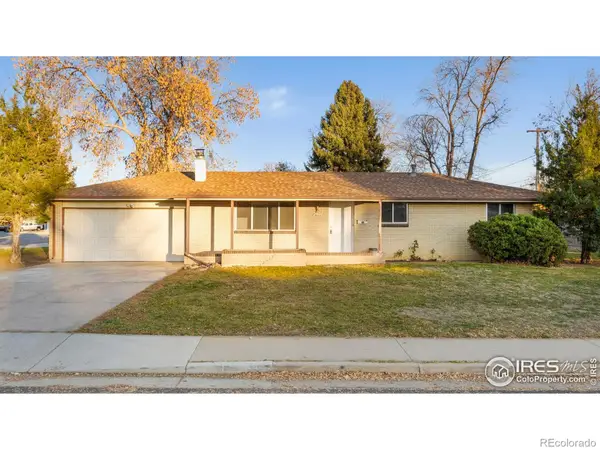6565 Seaside Drive, Loveland, CO 80538
Local realty services provided by:ERA Teamwork Realty
6565 Seaside Drive,Loveland, CO 80538
$1,187,000
- 5 Beds
- 5 Baths
- 4,537 sq. ft.
- Single family
- Active
Listed by: amilyn stange3037751828
Office: c3 real estate solutions, llc.
MLS#:IR1041352
Source:ML
Price summary
- Price:$1,187,000
- Price per sq. ft.:$261.63
- Monthly HOA dues:$100
About this home
Discover luxury living at its finest in this stunning 5-bedroom, 5-bath gorgeous home spanning over 4,500 square feet of meticulously updated space, situated in the highly desirable Waterfront North neighborhood with private access to Boyd Lake. Upon entry guests are welcomed by a dramatic grand staircase, main floor premium engineered hardwood flooring, designer lighting, and fresh contemporary paint throughout. The heart of this home is the completely remodeled chef's kitchen, featuring luxurious quartz countertops, professional-grade Dacor appliances including gas cooktop and double ovens, an oversized refrigerator, and a cozy dining nook with custom built table and bench seating. The thoughtfully designed open-concept floor plan includes a dedicated main-floor executive office, formal dining room, and expansive family room with modern stacked-stone fireplace, perfect for both intimate gatherings and large-scale entertaining. The upper level features four generous bedrooms, crowned by a resort-style primary suite offering a five-piece spa bath with heated tile flooring, soaking tub, steam shower, wet bar, and walk-in closet with custom cabinetry. The finished walk-out basement serves as the ultimate entertainment destination with a full wet bar complete with refrigerator and wine fridge, guest suite with full bath, and abundant recreation space. The expansive backyard with mature landscaping backs to protected open space, featuring a partially covered deck and large patio with pergola. This community offers walking trails, a park with playground recreational amenities including private boat ramp, swim beach area with volleyball courts, swim dock, and paddleboard and kayak storage racks. Additional features include an oversized 3-car garage, dedicated storage shed, and prime location combining privacy with convenience, making this more than a home-it's a luxury lifestyle destination with immediate lake access and resort-style amenities at your doorstep.
Contact an agent
Home facts
- Year built:2004
- Listing ID #:IR1041352
Rooms and interior
- Bedrooms:5
- Total bathrooms:5
- Full bathrooms:1
- Half bathrooms:1
- Living area:4,537 sq. ft.
Heating and cooling
- Cooling:Ceiling Fan(s), Central Air
- Heating:Forced Air
Structure and exterior
- Roof:Composition
- Year built:2004
- Building area:4,537 sq. ft.
- Lot area:0.27 Acres
Schools
- High school:Mountain View
- Middle school:High Plains
- Elementary school:High Plains
Utilities
- Water:Public
- Sewer:Public Sewer
Finances and disclosures
- Price:$1,187,000
- Price per sq. ft.:$261.63
- Tax amount:$4,735 (2024)
New listings near 6565 Seaside Drive
- New
 $775,000Active4 beds 4 baths3,790 sq. ft.
$775,000Active4 beds 4 baths3,790 sq. ft.2677 Eldorado Springs Drive, Loveland, CO 80538
MLS# IR1047431Listed by: COLDWELL BANKER REALTY-NOCO - New
 $429,000Active2 beds 2 baths1,440 sq. ft.
$429,000Active2 beds 2 baths1,440 sq. ft.2351 Lawson Drive, Loveland, CO 80538
MLS# IR1047417Listed by: EQUITY COLORADO-FRONT RANGE - Coming Soon
 $569,000Coming Soon4 beds 3 baths
$569,000Coming Soon4 beds 3 baths4815 Laporte Avenue, Loveland, CO 80538
MLS# IR1047416Listed by: RTOWN REAL ESTATE - New
 $390,000Active2 beds 1 baths863 sq. ft.
$390,000Active2 beds 1 baths863 sq. ft.1330 E 7th Street, Loveland, CO 80537
MLS# IR1047401Listed by: ONEWAY.REALTY - New
 $540,000Active5 beds 3 baths2,862 sq. ft.
$540,000Active5 beds 3 baths2,862 sq. ft.2112 Arron Drive, Loveland, CO 80537
MLS# IR1047410Listed by: RE/MAX OF BOULDER, INC - New
 $450,000Active4 beds 3 baths2,176 sq. ft.
$450,000Active4 beds 3 baths2,176 sq. ft.3210 Williamsburg Street, Loveland, CO 80538
MLS# 1558544Listed by: CARDINAL REAL ESTATE, LLC - New
 $475,000Active3 beds 3 baths2,532 sq. ft.
$475,000Active3 beds 3 baths2,532 sq. ft.1714 E 7th Street, Loveland, CO 80537
MLS# IR1047360Listed by: GROUP CENTERRA - New
 $599,900Active4 beds 2 baths1,624 sq. ft.
$599,900Active4 beds 2 baths1,624 sq. ft.7300 Orchard Drive, Loveland, CO 80538
MLS# IR1047357Listed by: RE/MAX ALLIANCE-LOVELAND - Coming Soon
 $295,000Coming Soon3 beds 2 baths
$295,000Coming Soon3 beds 2 baths3012 N Sheridan Avenue, Loveland, CO 80538
MLS# IR1047365Listed by: GROUP MULBERRY - New
 $470,000Active3 beds 2 baths1,743 sq. ft.
$470,000Active3 beds 2 baths1,743 sq. ft.814 Essex Drive, Loveland, CO 80538
MLS# IR1047328Listed by: EXP REALTY LLC
