681 Bitterroot Gulch Road, Loveland, CO 80537
Local realty services provided by:ERA Shields Real Estate
681 Bitterroot Gulch Road,Loveland, CO 80537
$1,250,000
- 3 Beds
- 3 Baths
- 3,194 sq. ft.
- Single family
- Active
Listed by: john feeneyjfeeney@c3-re.com,970-231-4172
Office: c3 real estate solutions llc.
MLS#:8176354
Source:ML
Price summary
- Price:$1,250,000
- Price per sq. ft.:$391.36
About this home
Experience true Colorado living on this 35-acre foothills retreat offering end-of-road privacy, modern updates, and direct access to nature. Located in the Quillan Gulch subdivision just 40 minutes from Downtown Loveland, this beautifully maintained 3,194 sq ft raised ranch combines comfort, functionality, and unmatched scenery. The property borders Roosevelt National Forest on the corner and features a seasonal pond that draws abundant wildlife, including deer, elk, turkey, bear, and bobcat. The home's thoughtful upgrades are evident throughout, with new solid-core alder doors, white pine trim, newer windows, and real wood Levelor blinds. The kitchen has been tastefully remodeled with stainless steel Whirlpool appliances, quartz countertops, and an Italian-tile backsplash. Multiple wood decks-including a newly redesigned and rebuilt front deck-invite outdoor living, while the covered patio provides the perfect shaded retreat. Additional highlights include a two-car attached garage, whole-house backup generator, and a brand-new roof just installed in the spring of 2025. A 1,200 sq ft outbuilding with solar power offers tremendous versatility, complete with an office and wood stove-ideal for a workshop, studio, or home-based business. The property also features a solar-powered greenhouse for year-round growing. Surrounded by the natural beauty of the Loveland foothills and just minutes from Pinewood, Carter, Flatiron, and the upcoming Chimney Hollow Reservoir, this is the perfect place to enjoy the serenity of the mountains without sacrificing convenience.
Contact an agent
Home facts
- Year built:1998
- Listing ID #:8176354
Rooms and interior
- Bedrooms:3
- Total bathrooms:3
- Full bathrooms:1
- Half bathrooms:1
- Living area:3,194 sq. ft.
Heating and cooling
- Heating:Forced Air
Structure and exterior
- Roof:Composition
- Year built:1998
- Building area:3,194 sq. ft.
- Lot area:35 Acres
Schools
- High school:Thompson Valley
- Middle school:Walt Clark
- Elementary school:Big Thompson
Utilities
- Water:Well
- Sewer:Septic Tank
Finances and disclosures
- Price:$1,250,000
- Price per sq. ft.:$391.36
- Tax amount:$3,580 (2024)
New listings near 681 Bitterroot Gulch Road
- Coming Soon
 $414,000Coming Soon3 beds 3 baths
$414,000Coming Soon3 beds 3 baths3498 Grayling Drive, Loveland, CO 80538
MLS# IR1051500Listed by: COLDWELL BANKER REALTY-BOULDER - New
 $475,000Active3 beds 2 baths1,586 sq. ft.
$475,000Active3 beds 2 baths1,586 sq. ft.2807 Lakecrest Place, Loveland, CO 80538
MLS# IR1051501Listed by: LOKATION - New
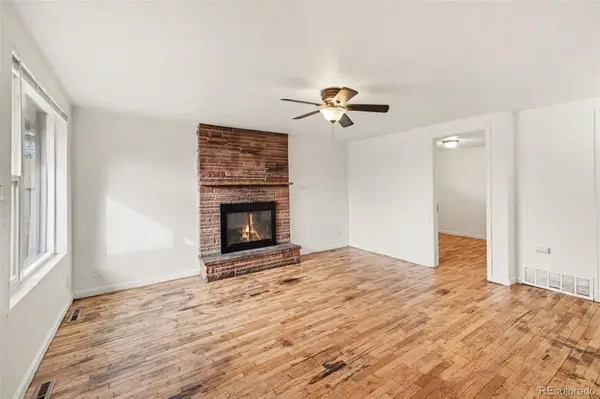 $435,000Active5 beds 2 baths1,152 sq. ft.
$435,000Active5 beds 2 baths1,152 sq. ft.1363 Arthur Avenue, Loveland, CO 80537
MLS# 3435481Listed by: KELLER WILLIAMS INTEGRITY REAL ESTATE LLC - Coming SoonOpen Sat, 9 to 11am
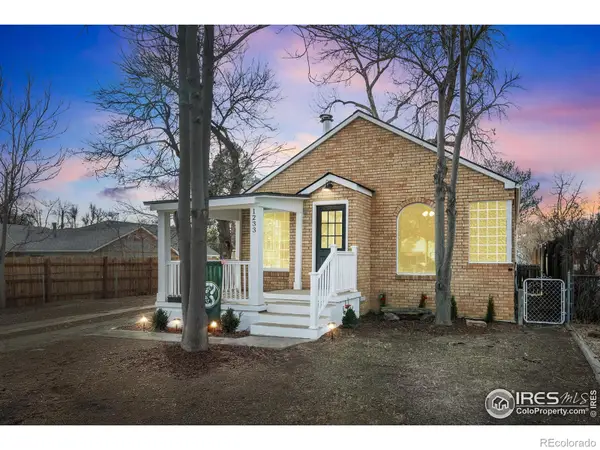 $425,000Coming Soon3 beds 2 baths
$425,000Coming Soon3 beds 2 baths1233 Garfield Avenue, Loveland, CO 80537
MLS# IR1051383Listed by: KW TOP OF THE ROCKIES - ELEVATE - Open Sat, 10am to 12pmNew
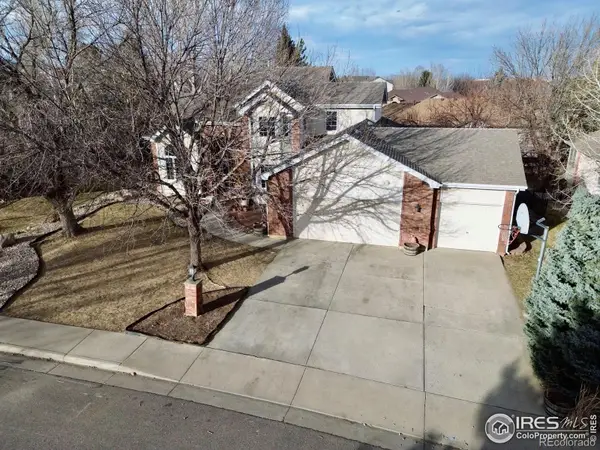 $789,000Active5 beds 6 baths4,088 sq. ft.
$789,000Active5 beds 6 baths4,088 sq. ft.2677 Eldorado Springs Drive, Loveland, CO 80538
MLS# IR1051371Listed by: KW REALTY DOWNTOWN, LLC - New
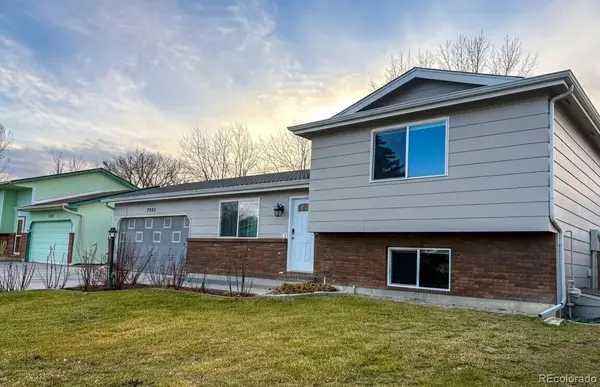 $450,000Active3 beds 2 baths1,332 sq. ft.
$450,000Active3 beds 2 baths1,332 sq. ft.3953 Buena Vista Drive, Loveland, CO 80538
MLS# 7282113Listed by: JPAR MODERN REAL ESTATE - New
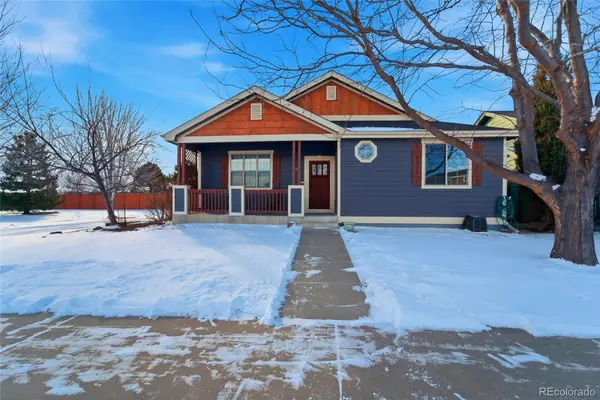 $514,999Active4 beds 3 baths2,706 sq. ft.
$514,999Active4 beds 3 baths2,706 sq. ft.819 Libra Court, Loveland, CO 80537
MLS# 6251752Listed by: PRAIRIE MOUNTAIN REAL ESTATE - New
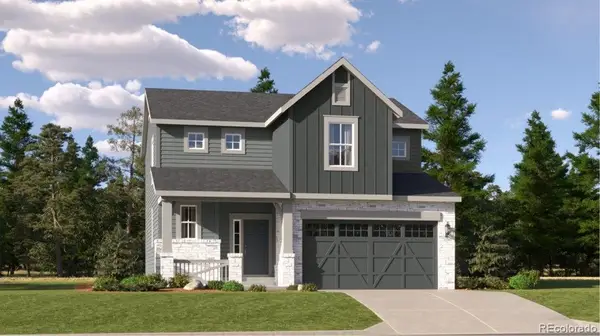 $733,100Active3 beds 3 baths2,897 sq. ft.
$733,100Active3 beds 3 baths2,897 sq. ft.3004 Ironton Drive, Loveland, CO 80538
MLS# 9795468Listed by: RE/MAX PROFESSIONALS - Coming SoonOpen Sat, 10am to 3pm
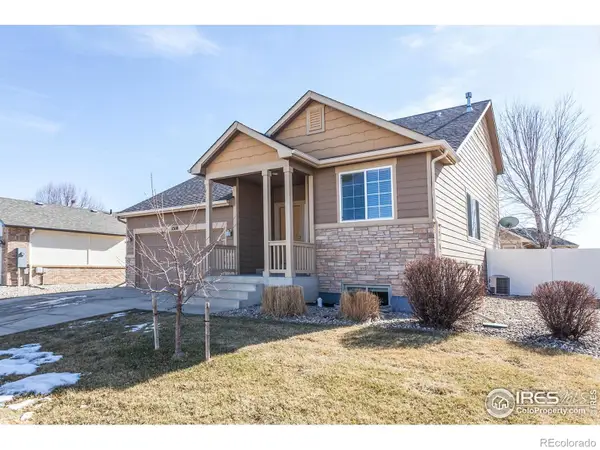 $499,900Coming Soon3 beds 3 baths
$499,900Coming Soon3 beds 3 baths1518 Farmland Street, Loveland, CO 80538
MLS# IR1051324Listed by: GREY ROCK REALTY - New
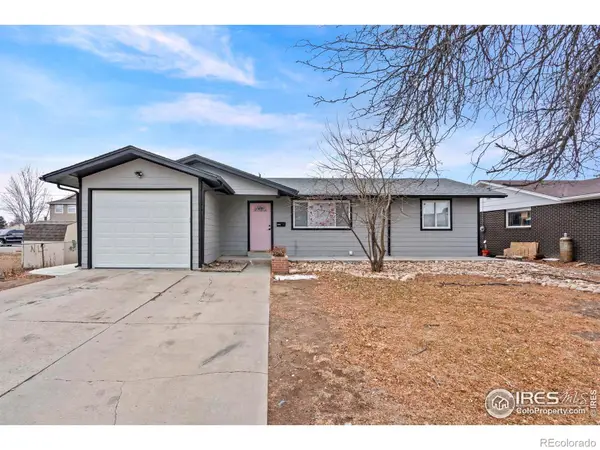 $480,000Active5 beds 2 baths1,872 sq. ft.
$480,000Active5 beds 2 baths1,872 sq. ft.1208 E 15th Street, Loveland, CO 80538
MLS# IR1051326Listed by: PICKET FENCE PROPERTIES

