6950 W County Road 18, Loveland, CO 80537
Local realty services provided by:ERA Teamwork Realty
Listed by: nicholas bukowski9702197096
Office: the station real estate
MLS#:IR1034050
Source:ML
Price summary
- Price:$1,599,000
- Price per sq. ft.:$278.72
About this home
A long, scenic driveway welcomes you home to 35 private acres of pure CO beauty, set against a dramatic mountain backdrop and rugged rocky ridgeline. This custom farmhouse-style retreat is rich in craftsmanship, with custom concrete surrounding the entire home and black welded-iron railings framing the expansive back deck-perfectly positioned for captivating sunsets. Step inside to discover a warm, open layout designed for both everyday living and unforgettable entertaining. Exposed timber beams and a custom-built fireplace with west-facing views anchor the living room, while the open stairwell leads to a loft that offers breathtaking mountain views-ideal as a luxury office.The spacious dining room features picture windows that showcase the acreage, and the open-concept kitchen is a chef's dream, w/a large gas cooktop, bartop island for casual dining, and ample counter space. This thoughtful layout offers ideal flow for daily life, relaxation, and gatherings. A grand main-floor suite offers vaulted ceilings, French doors, and a full en-suite bath-your own private retreat with comfort and charm. Upstairs, the primary bedroom stuns with sprawling wood ceilings, panoramic views, a private deck for morning coffee or evening sunsets, a five-piece luxury bath with rustic finishes, and a generous walk-in closet. The upper loft captures magnificent mountain light and views in all directions. Outside, enjoy an enormous stamped concrete patio and covered deck with endless possibilities for games, entertaining, or fires under the stars. A grand concrete stairway leads to a lower patio and horseshoe pit. Two storage buildings with attached fenced pens are perfect for chickens, goats, dogs, livestock, or workshop- ready to fulfill your CO farmstead dreams. Every corner of this property has been thoughtfully designed to embrace the views, privacy, and lifestyle of true Colorado living. Best of both worlds; horse potential, no HOA, outside city limits, while only mins from town.
Contact an agent
Home facts
- Year built:2006
- Listing ID #:IR1034050
Rooms and interior
- Bedrooms:4
- Total bathrooms:4
- Full bathrooms:3
- Half bathrooms:1
- Living area:5,737 sq. ft.
Heating and cooling
- Cooling:Ceiling Fan(s), Central Air
- Heating:Forced Air, Propane
Structure and exterior
- Roof:Composition, Metal
- Year built:2006
- Building area:5,737 sq. ft.
- Lot area:35 Acres
Schools
- High school:Thompson Valley
- Middle school:Other
- Elementary school:Namaqua
Utilities
- Water:Public
- Sewer:Septic Tank
Finances and disclosures
- Price:$1,599,000
- Price per sq. ft.:$278.72
- Tax amount:$5,847 (2024)
New listings near 6950 W County Road 18
- Coming Soon
 $414,000Coming Soon3 beds 3 baths
$414,000Coming Soon3 beds 3 baths3498 Grayling Drive, Loveland, CO 80538
MLS# IR1051500Listed by: COLDWELL BANKER REALTY-BOULDER - New
 $475,000Active3 beds 2 baths1,586 sq. ft.
$475,000Active3 beds 2 baths1,586 sq. ft.2807 Lakecrest Place, Loveland, CO 80538
MLS# IR1051501Listed by: LOKATION - New
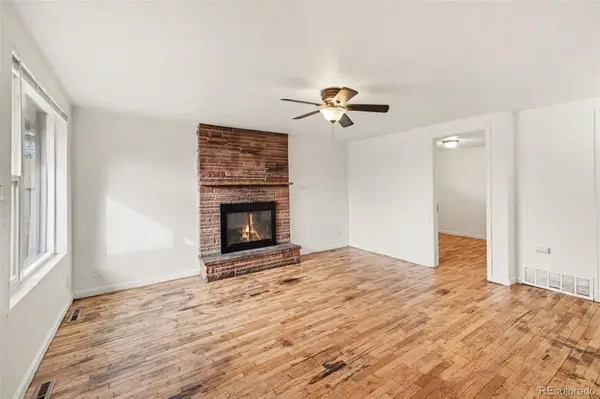 $435,000Active5 beds 2 baths1,152 sq. ft.
$435,000Active5 beds 2 baths1,152 sq. ft.1363 Arthur Avenue, Loveland, CO 80537
MLS# 3435481Listed by: KELLER WILLIAMS INTEGRITY REAL ESTATE LLC - Coming SoonOpen Sat, 9 to 11am
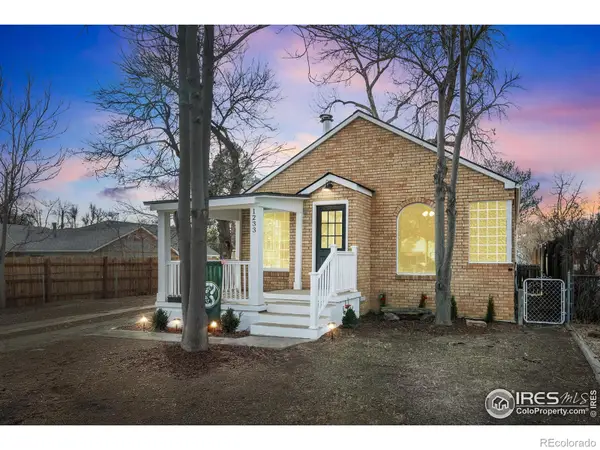 $425,000Coming Soon3 beds 2 baths
$425,000Coming Soon3 beds 2 baths1233 Garfield Avenue, Loveland, CO 80537
MLS# IR1051383Listed by: KW TOP OF THE ROCKIES - ELEVATE - Open Sat, 10am to 12pmNew
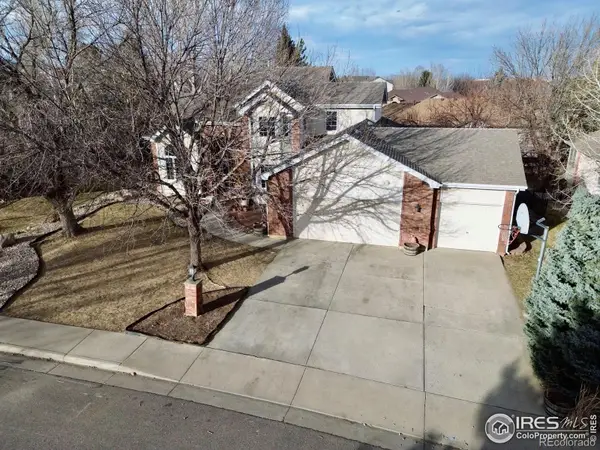 $789,000Active5 beds 6 baths4,088 sq. ft.
$789,000Active5 beds 6 baths4,088 sq. ft.2677 Eldorado Springs Drive, Loveland, CO 80538
MLS# IR1051371Listed by: KW REALTY DOWNTOWN, LLC - New
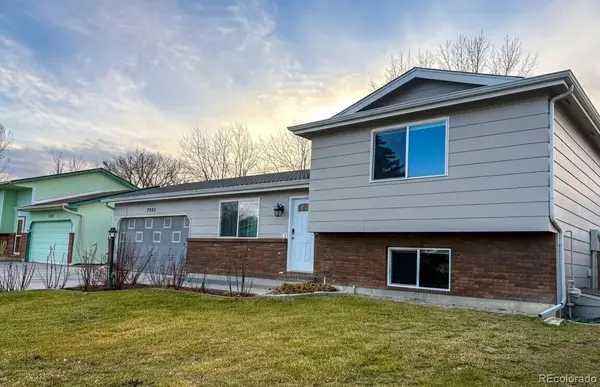 $450,000Active3 beds 2 baths1,332 sq. ft.
$450,000Active3 beds 2 baths1,332 sq. ft.3953 Buena Vista Drive, Loveland, CO 80538
MLS# 7282113Listed by: JPAR MODERN REAL ESTATE - New
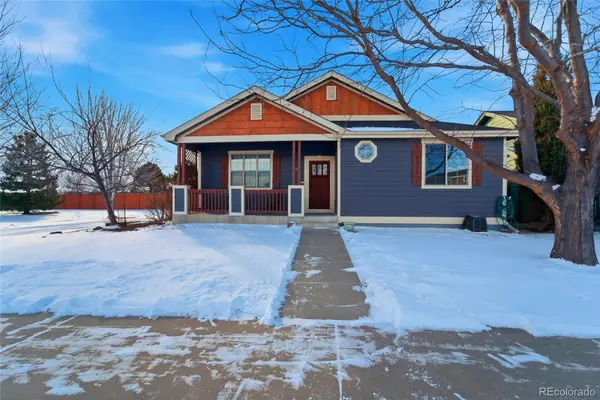 $514,999Active4 beds 3 baths2,706 sq. ft.
$514,999Active4 beds 3 baths2,706 sq. ft.819 Libra Court, Loveland, CO 80537
MLS# 6251752Listed by: PRAIRIE MOUNTAIN REAL ESTATE - New
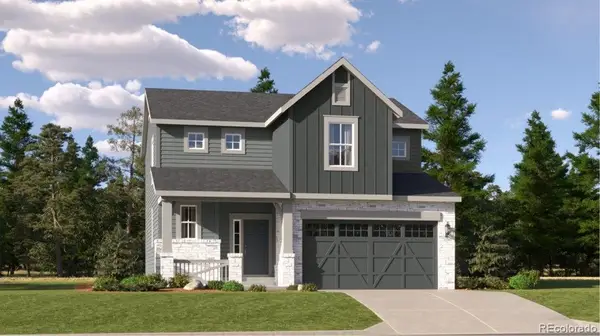 $733,100Active3 beds 3 baths2,897 sq. ft.
$733,100Active3 beds 3 baths2,897 sq. ft.3004 Ironton Drive, Loveland, CO 80538
MLS# 9795468Listed by: RE/MAX PROFESSIONALS - Coming SoonOpen Sat, 10am to 3pm
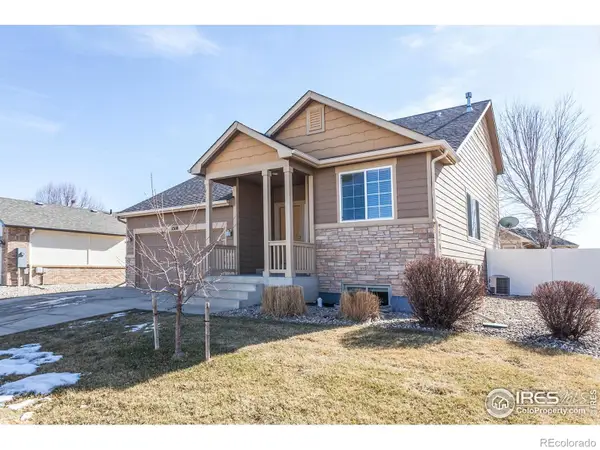 $499,900Coming Soon3 beds 3 baths
$499,900Coming Soon3 beds 3 baths1518 Farmland Street, Loveland, CO 80538
MLS# IR1051324Listed by: GREY ROCK REALTY - New
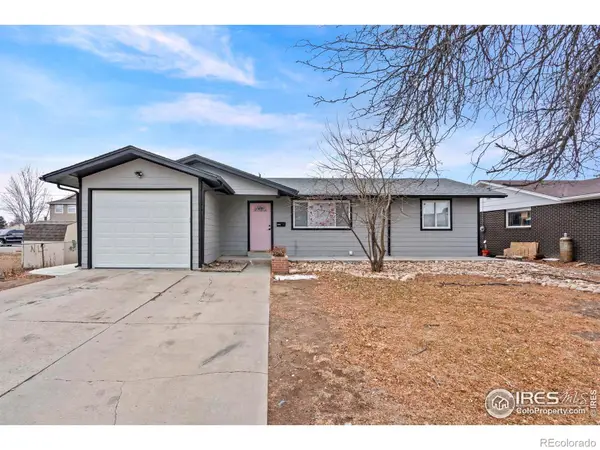 $480,000Active5 beds 2 baths1,872 sq. ft.
$480,000Active5 beds 2 baths1,872 sq. ft.1208 E 15th Street, Loveland, CO 80538
MLS# IR1051326Listed by: PICKET FENCE PROPERTIES

