715 E 4th Street, Loveland, CO 80537
Local realty services provided by:LUX Real Estate Company ERA Powered
715 E 4th Street,Loveland, CO 80537
$650,000
- 3 Beds
- 3 Baths
- 2,296 sq. ft.
- Single family
- Active
Listed by:kimberly caldwell9706134400
Office:premier lifestyle realty
MLS#:IR1046508
Source:ML
Price summary
- Price:$650,000
- Price per sq. ft.:$283.1
About this home
Welcome to this beautifully updated 1916 brick bungalow. This home combines the charm of yesteryear with the conveniences of today, offering an ideal living space for those who appreciate both style and functionality. The moment you step inside, you'll be greeted by a spacious and bright open-concept floor plan with hardwood floors complemented by modern finishes. The thoughtfully remodeled kitchen is equipped with custom cabinetry, stainless steel appliances, and granite countertops - perfect for preparing gourmet meals and entertaining guests. With three bedrooms, including a serene primary suite, this home offers ample space for comfortable living. The basement features a huge family room and is the ideal spot for relaxation or entertaining. When you step outside, you discover a spacious deck designed with enjoyment in mind. This private outdoor retreat provides endless possibilities for you. The tandem drive thru garage is a new addition that you can access from the alley or your extended driveway. The modern updates to plumbing, electrical, heat pump and air ensure peace of mind and efficiency. This beauty is ideally situated near the heart of Loveland. You can enjoy easy access to great restaurants, shops, coffee shops, galleries, rec center and parks. Enjoy the vibrant community and convenient lifestyle that comes with living just steps from downtown.
Contact an agent
Home facts
- Year built:1916
- Listing ID #:IR1046508
Rooms and interior
- Bedrooms:3
- Total bathrooms:3
- Full bathrooms:1
- Living area:2,296 sq. ft.
Heating and cooling
- Cooling:Ceiling Fan(s), Central Air
- Heating:Heat Pump
Structure and exterior
- Roof:Composition
- Year built:1916
- Building area:2,296 sq. ft.
- Lot area:0.17 Acres
Schools
- High school:Thompson Valley
- Middle school:Other
- Elementary school:Truscott
Utilities
- Water:Public
- Sewer:Public Sewer
Finances and disclosures
- Price:$650,000
- Price per sq. ft.:$283.1
- Tax amount:$2,470 (2024)
New listings near 715 E 4th Street
- Coming Soon
 $1,050,000Coming Soon4 beds 3 baths
$1,050,000Coming Soon4 beds 3 baths5360 Lighthouse Point Court, Loveland, CO 80537
MLS# IR1046501Listed by: GROUP CENTERRA - New
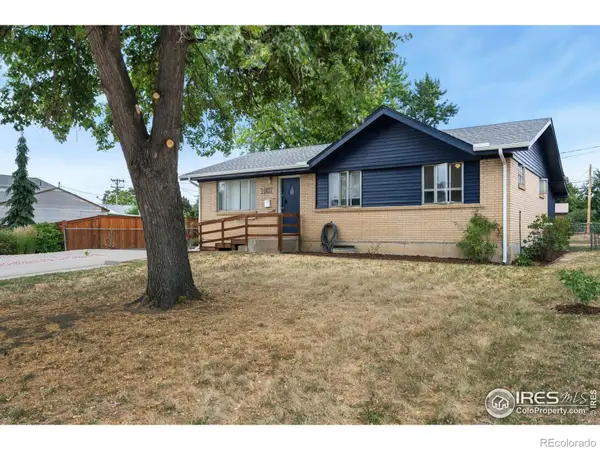 $449,900Active4 beds 2 baths2,106 sq. ft.
$449,900Active4 beds 2 baths2,106 sq. ft.1007 Redwood Drive, Loveland, CO 80538
MLS# IR1046504Listed by: FORT COLLINS REAL ESTATE, LLC - Coming Soon
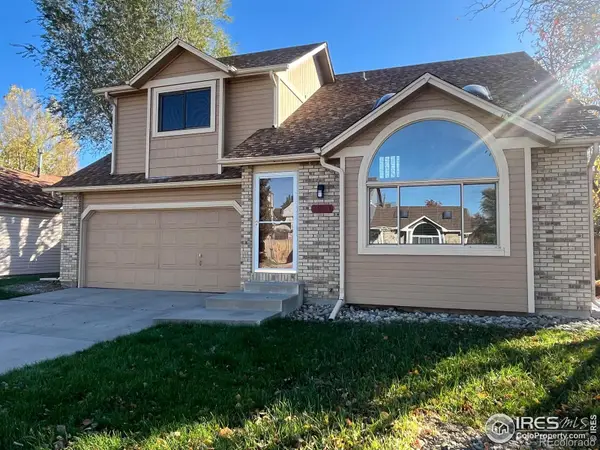 $489,900Coming Soon4 beds 4 baths
$489,900Coming Soon4 beds 4 baths1974 E 18th Street, Loveland, CO 80538
MLS# IR1046496Listed by: WELCOME TO REALTY, LLC - Open Wed, 12 to 4pmNew
 $564,300Active3 beds 2 baths2,908 sq. ft.
$564,300Active3 beds 2 baths2,908 sq. ft.2958 Donatello Street, Loveland, CO 80538
MLS# IR1046494Listed by: RE/MAX ALLIANCE-FTC SOUTH - New
 $315,000Active2 beds 2 baths1,150 sq. ft.
$315,000Active2 beds 2 baths1,150 sq. ft.4705 Hahns Peak Drive #202, Loveland, CO 80538
MLS# IR1046479Listed by: GROUP HARMONY - Coming Soon
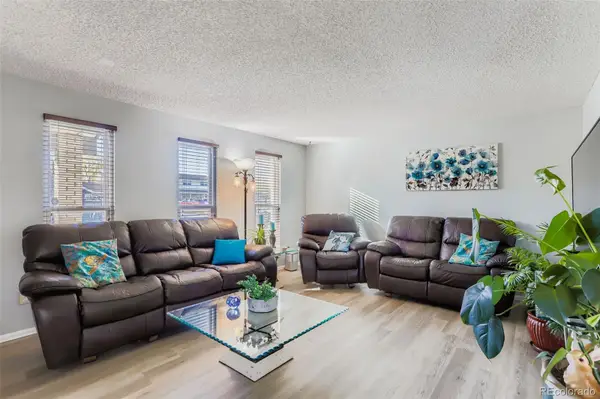 $450,000Coming Soon4 beds 3 baths
$450,000Coming Soon4 beds 3 baths2150 Derby Hill Drive, Loveland, CO 80537
MLS# 7320590Listed by: KELLER WILLIAMS PREFERRED REALTY - Coming Soon
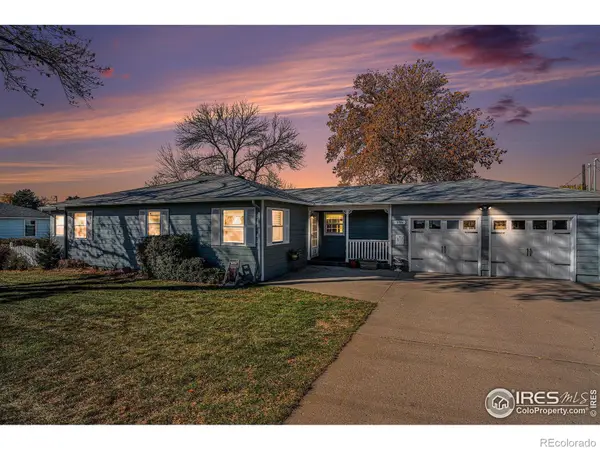 $499,500Coming Soon3 beds 3 baths
$499,500Coming Soon3 beds 3 baths2311 N Garfield Avenue, Loveland, CO 80538
MLS# IR1046475Listed by: SELLSTATE ALTITUDE PROPERTY GROUP - Coming Soon
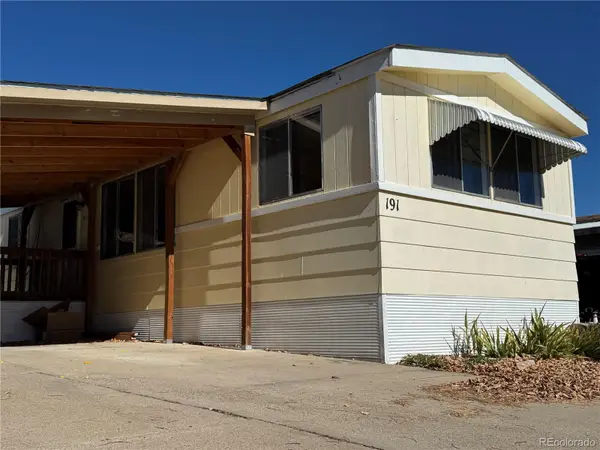 $64,900Coming Soon2 beds 2 baths
$64,900Coming Soon2 beds 2 baths1166 Madison Avenue, Loveland, CO 80537
MLS# 4845843Listed by: KELLER WILLIAMS REALTY NORTHERN COLORADO - New
 $440,000Active3 beds 3 baths1,540 sq. ft.
$440,000Active3 beds 3 baths1,540 sq. ft.2643 W 45th Street, Loveland, CO 80538
MLS# IR1046470Listed by: EXP REALTY - LOVELAND
