7864 Heart J Trail, Loveland, CO 80537
Local realty services provided by:LUX Real Estate Company ERA Powered
7864 Heart J Trail,Loveland, CO 80537
$1,090,000
- 4 Beds
- 4 Baths
- 3,643 sq. ft.
- Single family
- Active
Listed by: john feeneyjfeeney@c3-re.com,970-231-4172
Office: c3 real estate solutions llc.
MLS#:7221300
Source:ML
Price summary
- Price:$1,090,000
- Price per sq. ft.:$299.2
- Monthly HOA dues:$20.83
About this home
Discover a rare opportunity to own this beautifully maintained 3,643 sq ft ranch-style home in one of Loveland's most desirable west-side locations. Nestled on 3 acres and backing to hundreds of acres of protected conservation land, the property offers both privacy and spectacular views. From the wraparound front deck, enjoy breathtaking foothills vistas, while the rear covered deck and patio frame expansive farmland and open space. Wildlife is frequently seen in the area, with elk and other native species often passing through. Designed for comfortable main-level living, the home features 3 bedrooms and 3 bathrooms on the main level, vaulted ceilings, abundant natural light, and seamless indoor-outdoor flow. The walk-out lower level adds exceptional versatility with a spacious family room, large bedroom, an additional new bathroom, and a convenient mini-kitchen-ideal for guests or multi-generational living. In addition, the home includes an oversized 910 sq ft three-car garage, providing ample room for vehicles, storage, or a workshop. East- and west-facing decks capture both sunrises and sunsets, making every day a chance to enjoy Colorado's natural beauty. The location blends the tranquility of a country lane with unbeatable convenience-just 20 minutes from Downtown Loveland, 40 minutes from Estes Park, 50 minutes to the entrance of Rocky Mountain National Park, and one hour from Denver International Airport. Outdoor enthusiasts will also appreciate the proximity to Carter Lake, Flatiron Reservoir, Pinewood Reservoir, and the future Chimney Hollow Reservoir opening in 2027. This is a home and setting that must be experienced in person to truly appreciate. Properties on Heart J Trail seldom come to market-don't miss your chance to make this serene retreat your own.
Contact an agent
Home facts
- Year built:2001
- Listing ID #:7221300
Rooms and interior
- Bedrooms:4
- Total bathrooms:4
- Full bathrooms:2
- Half bathrooms:1
- Living area:3,643 sq. ft.
Heating and cooling
- Cooling:Central Air
- Heating:Forced Air
Structure and exterior
- Roof:Composition
- Year built:2001
- Building area:3,643 sq. ft.
- Lot area:3.04 Acres
Schools
- High school:Thompson Valley
- Middle school:Walt Clark
- Elementary school:Big Thompson
Utilities
- Water:Public
- Sewer:Septic Tank
Finances and disclosures
- Price:$1,090,000
- Price per sq. ft.:$299.2
- Tax amount:$5,802 (2024)
New listings near 7864 Heart J Trail
- Open Sat, 10am to 12pmNew
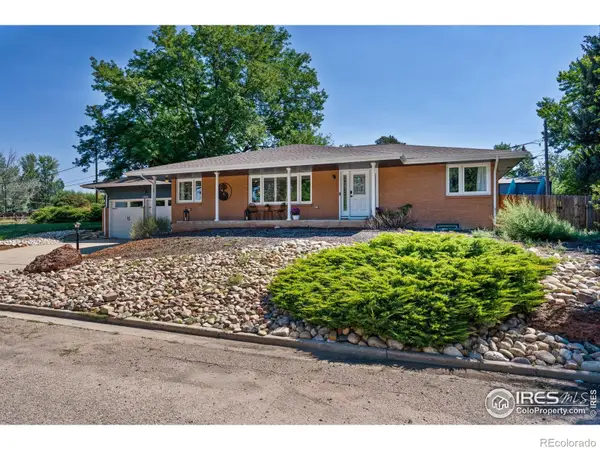 $700,000Active5 beds 4 baths3,263 sq. ft.
$700,000Active5 beds 4 baths3,263 sq. ft.1304 Pine Street, Loveland, CO 80537
MLS# IR1048829Listed by: WEST AND MAIN HOMES - New
 $420,000Active3 beds 2 baths1,509 sq. ft.
$420,000Active3 beds 2 baths1,509 sq. ft.4185 N Park Drive #201, Loveland, CO 80538
MLS# IR1048813Listed by: GROUP CENTERRA - New
 $474,900Active5 beds 2 baths2,106 sq. ft.
$474,900Active5 beds 2 baths2,106 sq. ft.2112 E 18th Street, Loveland, CO 80538
MLS# IR1048787Listed by: HOMESMART REALTY - New
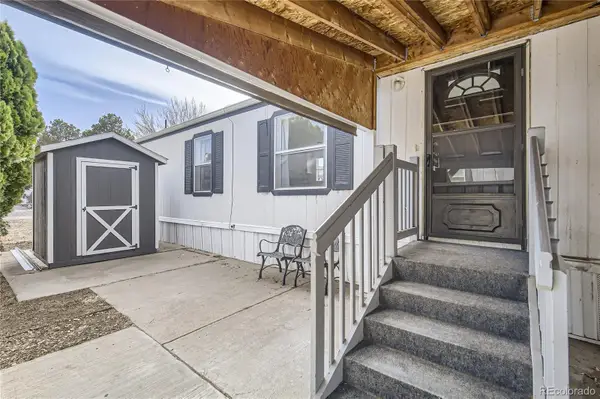 $30,000Active2 beds 2 baths1,024 sq. ft.
$30,000Active2 beds 2 baths1,024 sq. ft.1166 N Madison Avenue, Loveland, CO 80537
MLS# 6888042Listed by: EXP REALTY, LLC - New
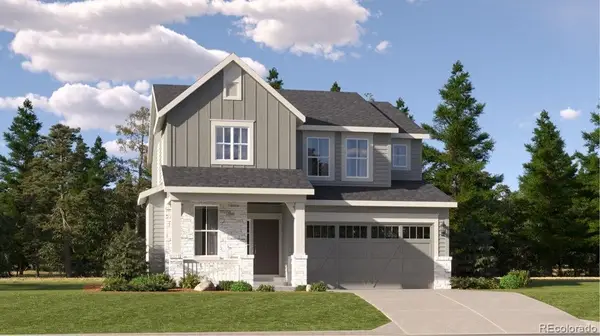 $598,450Active4 beds 3 baths3,312 sq. ft.
$598,450Active4 beds 3 baths3,312 sq. ft.3511 Tabernash Drive, Loveland, CO 80538
MLS# 2140658Listed by: RE/MAX PROFESSIONALS - New
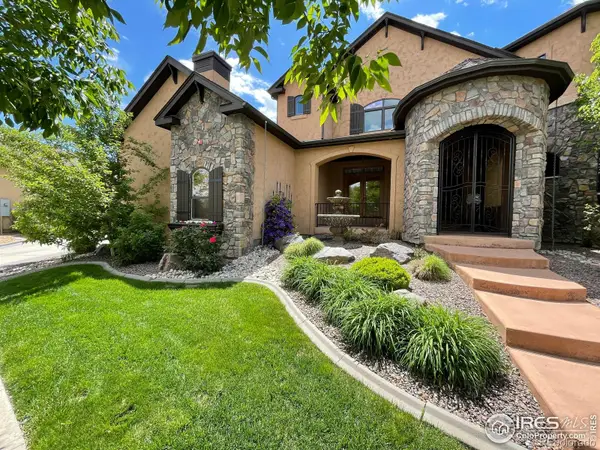 $1,150,000Active4 beds 5 baths5,526 sq. ft.
$1,150,000Active4 beds 5 baths5,526 sq. ft.315 Meadowsweet Circle, Loveland, CO 80537
MLS# IR1048752Listed by: GROUP CENTERRA - New
 $550,000Active5 beds 3 baths1,994 sq. ft.
$550,000Active5 beds 3 baths1,994 sq. ft.4572 Hayler Avenue, Loveland, CO 80538
MLS# 3002853Listed by: HOME NAVIGATORS REALTY - New
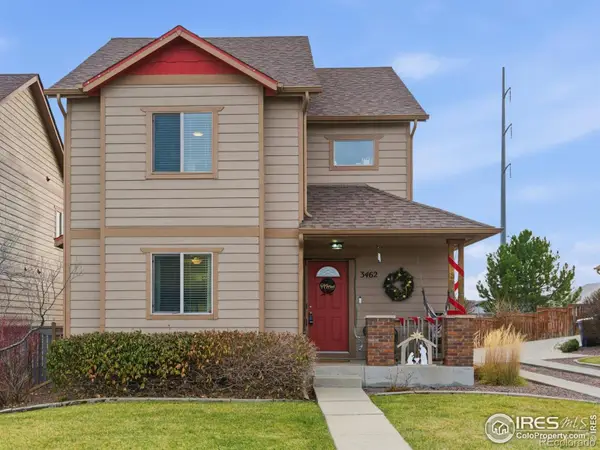 $459,900Active3 beds 3 baths2,318 sq. ft.
$459,900Active3 beds 3 baths2,318 sq. ft.3462 Hewitt Street, Loveland, CO 80538
MLS# IR1048726Listed by: HITCH REALTY LLC - New
 $219,000Active0.43 Acres
$219,000Active0.43 Acres4706 Lucille Court, Loveland, CO 80537
MLS# IR1048724Listed by: HITCH REALTY LLC - New
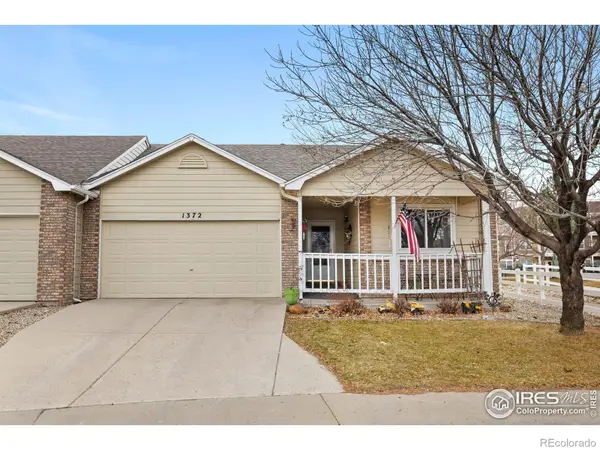 $385,000Active3 beds 2 baths1,165 sq. ft.
$385,000Active3 beds 2 baths1,165 sq. ft.1372 Lavender Court, Loveland, CO 80537
MLS# IR1048712Listed by: GROUP CENTERRA
