910 Owl Grove Place, Loveland, CO 80537
Local realty services provided by:ERA Teamwork Realty
Listed by: charles sparks9702263990
Office: re/max alliance-ftc south
MLS#:IR1048910
Source:ML
Price summary
- Price:$899,900
- Price per sq. ft.:$187.4
- Monthly HOA dues:$14.17
About this home
NO METRO TAX! Welcome to an exceptional ranch-style home in The Reserve at Mariana Butte, one of Loveland's most sought-after golf course communities. Set on the quiet western side of the neighborhood and directly across from a 77-acre conservation easement, this property offers a rare combination of privacy, views, and access to premier outdoor amenities.Inside, the home is filled with natural light and showcases tall ceilings, Knotty Alder wood accents, and modern LED recessed lighting throughout. The open main-level design is both inviting and functional, centered around a gas fireplace with a stone surround and custom built-ins - perfect for everyday living or entertaining.The kitchen has been tastefully updated with granite countertops, a breakfast bar, tile backsplash, gas range, and stainless steel appliances, many of which include a transferable warranty. The primary suite is privately positioned in its own wing and features a tray ceiling, a spacious walk-in closet with custom organization, and a luxurious five-piece bath with granite finishes.Two additional main-level bedrooms, a full bathroom, powder room, and dedicated laundry room complete the main floor. Downstairs, the fully finished basement offers expansive additional living space, including a large bonus room with wet bar, two conforming bedrooms, a full bathroom, and generous storage.Additional highlights include an attached three-car garage and a beautifully landscaped backyard with mature trees and a spacious patio - ideal for relaxing or hosting gatherings. Residents enjoy an unbeatable location near the Mariana Butte 18-hole golf course, clubhouse dining, and the Morey Wildlife Reserve, where elk and other wildlife are frequent visitors.Outdoor enthusiasts will appreciate the close proximity to Boedecker Lake, Devil's Backbone Open Space, Oxbow Natural Area, and miles of hiking and biking trails. The Loveland 21-mile recreation trail system begins right outside the neighborhood.
Contact an agent
Home facts
- Year built:2005
- Listing ID #:IR1048910
Rooms and interior
- Bedrooms:5
- Total bathrooms:4
- Full bathrooms:3
- Half bathrooms:1
- Living area:4,802 sq. ft.
Heating and cooling
- Cooling:Ceiling Fan(s), Central Air
- Heating:Forced Air
Structure and exterior
- Roof:Concrete
- Year built:2005
- Building area:4,802 sq. ft.
- Lot area:0.31 Acres
Schools
- High school:Thompson Valley
- Middle school:Other
- Elementary school:Namaqua
Utilities
- Water:Public
- Sewer:Public Sewer
Finances and disclosures
- Price:$899,900
- Price per sq. ft.:$187.4
- Tax amount:$4,124 (2024)
New listings near 910 Owl Grove Place
- New
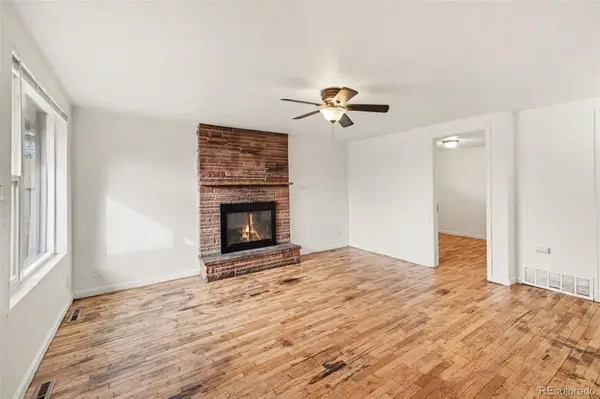 $435,000Active5 beds 2 baths1,152 sq. ft.
$435,000Active5 beds 2 baths1,152 sq. ft.1363 Arthur Avenue, Loveland, CO 80537
MLS# 3435481Listed by: KELLER WILLIAMS INTEGRITY REAL ESTATE LLC - Coming SoonOpen Sat, 9 to 11am
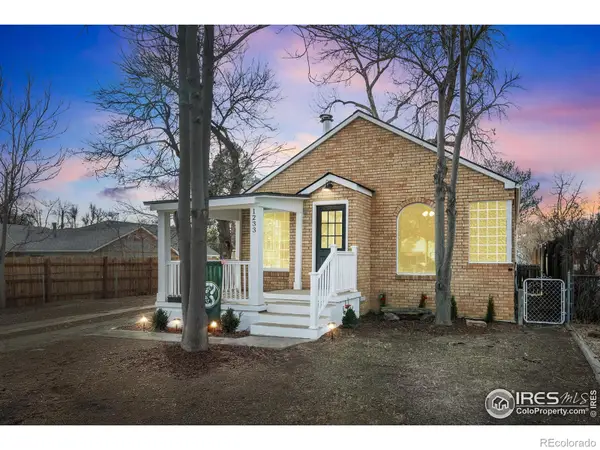 $425,000Coming Soon3 beds 2 baths
$425,000Coming Soon3 beds 2 baths1233 Garfield Avenue, Loveland, CO 80537
MLS# IR1051383Listed by: KW TOP OF THE ROCKIES - ELEVATE - Open Sat, 10am to 12pmNew
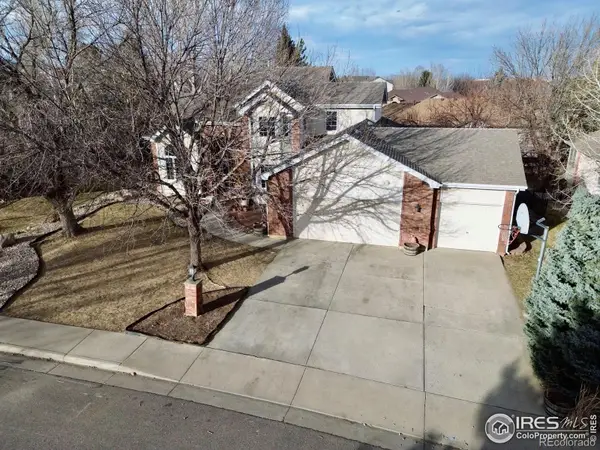 $789,000Active5 beds 6 baths4,088 sq. ft.
$789,000Active5 beds 6 baths4,088 sq. ft.2677 Eldorado Springs Drive, Loveland, CO 80538
MLS# IR1051371Listed by: KW REALTY DOWNTOWN, LLC - New
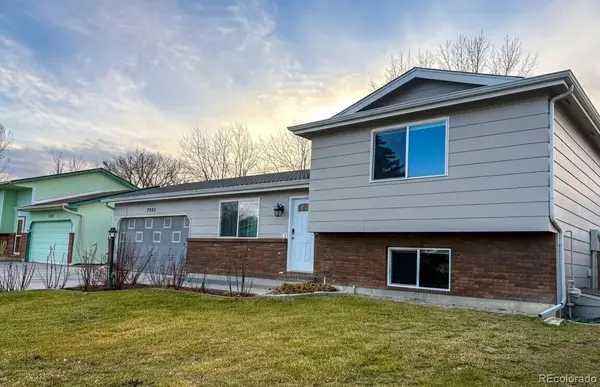 $450,000Active3 beds 2 baths1,332 sq. ft.
$450,000Active3 beds 2 baths1,332 sq. ft.3953 Buena Vista Drive, Loveland, CO 80538
MLS# 7282113Listed by: JPAR MODERN REAL ESTATE - New
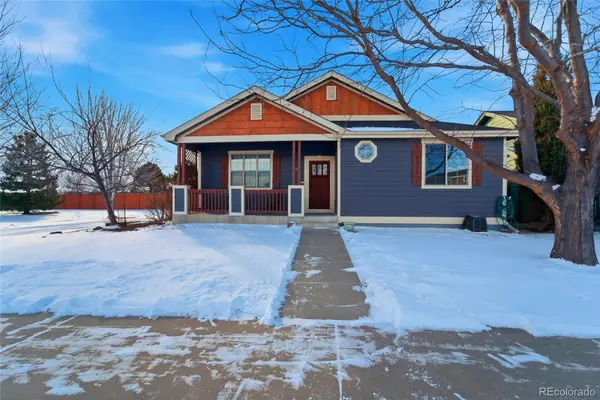 $514,999Active4 beds 3 baths2,706 sq. ft.
$514,999Active4 beds 3 baths2,706 sq. ft.819 Libra Court, Loveland, CO 80537
MLS# 6251752Listed by: PRAIRIE MOUNTAIN REAL ESTATE - New
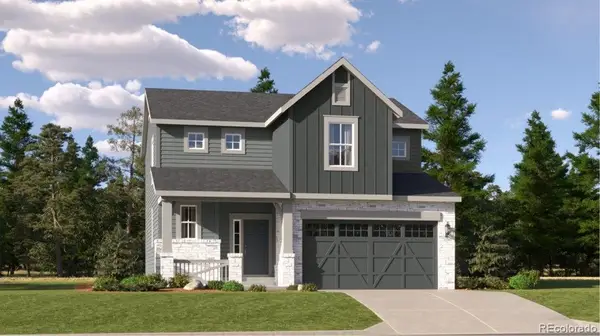 $733,100Active3 beds 3 baths2,897 sq. ft.
$733,100Active3 beds 3 baths2,897 sq. ft.3004 Ironton Drive, Loveland, CO 80538
MLS# 9795468Listed by: RE/MAX PROFESSIONALS - Coming SoonOpen Sat, 10am to 3pm
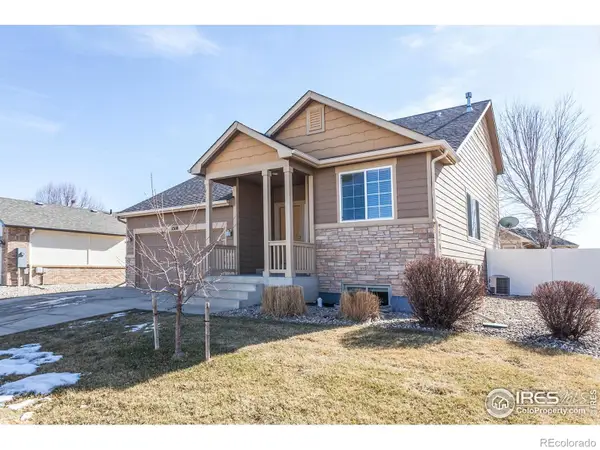 $499,900Coming Soon3 beds 3 baths
$499,900Coming Soon3 beds 3 baths1518 Farmland Street, Loveland, CO 80538
MLS# IR1051324Listed by: GREY ROCK REALTY - New
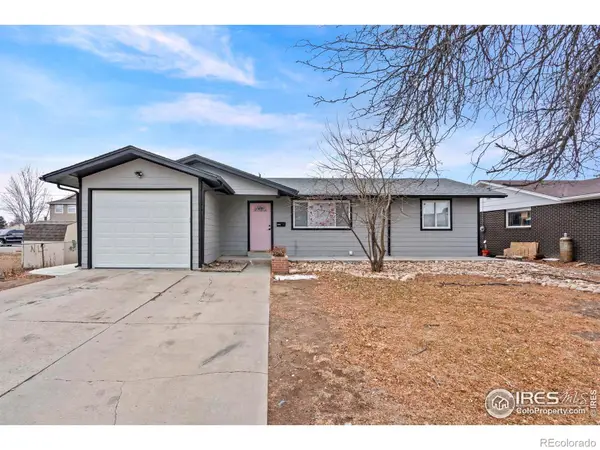 $480,000Active5 beds 2 baths1,872 sq. ft.
$480,000Active5 beds 2 baths1,872 sq. ft.1208 E 15th Street, Loveland, CO 80538
MLS# IR1051326Listed by: PICKET FENCE PROPERTIES - Open Sat, 10:30am to 12:30pmNew
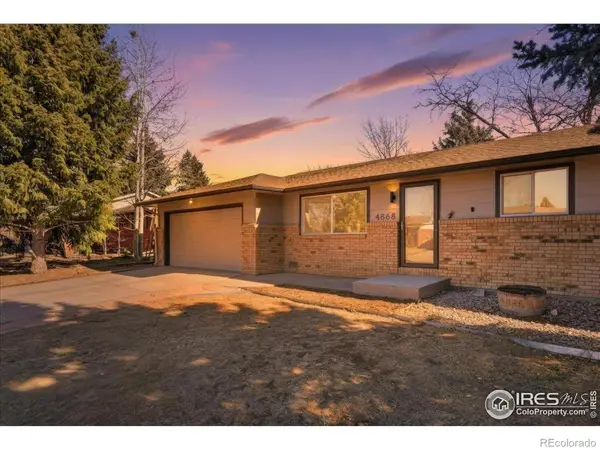 $424,500Active3 beds 2 baths1,110 sq. ft.
$424,500Active3 beds 2 baths1,110 sq. ft.4868 Harrison Avenue, Loveland, CO 80538
MLS# IR1051318Listed by: RE/MAX ALLIANCE-LOVELAND - Coming Soon
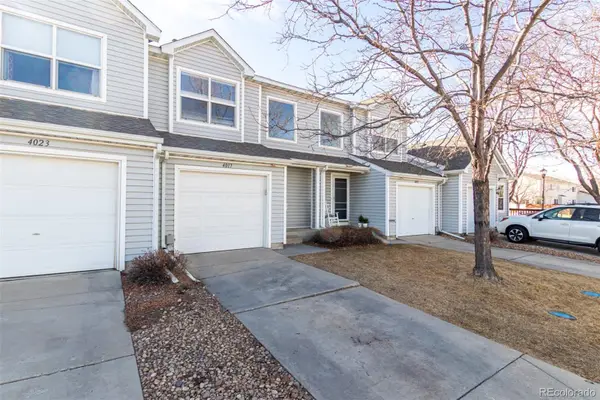 $345,000Coming Soon2 beds 2 baths
$345,000Coming Soon2 beds 2 baths4017 Three Bridges Court, Loveland, CO 80538
MLS# 4546259Listed by: REAL BROKER, LLC DBA REAL

