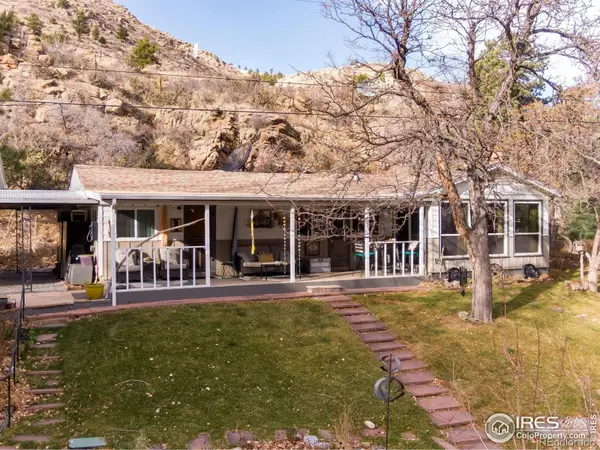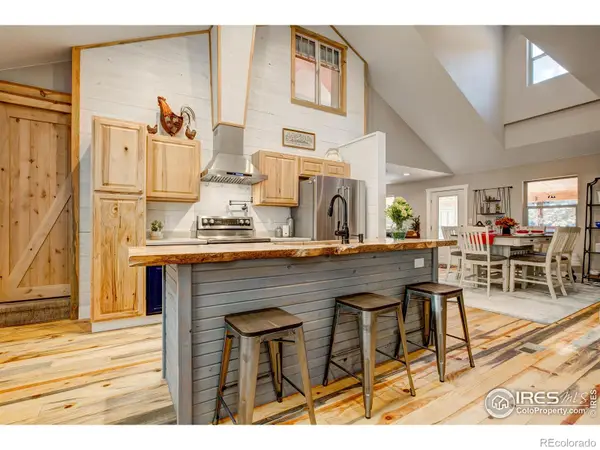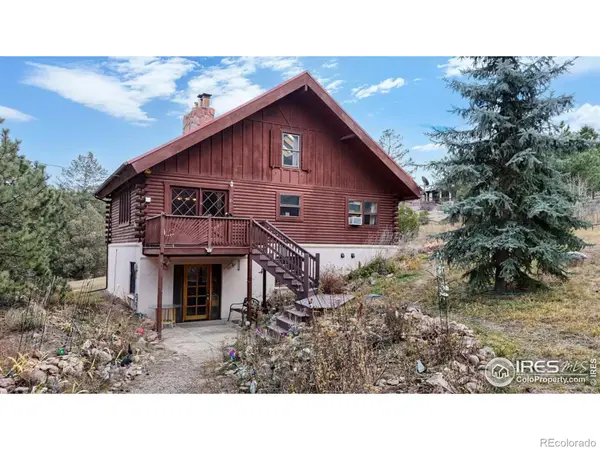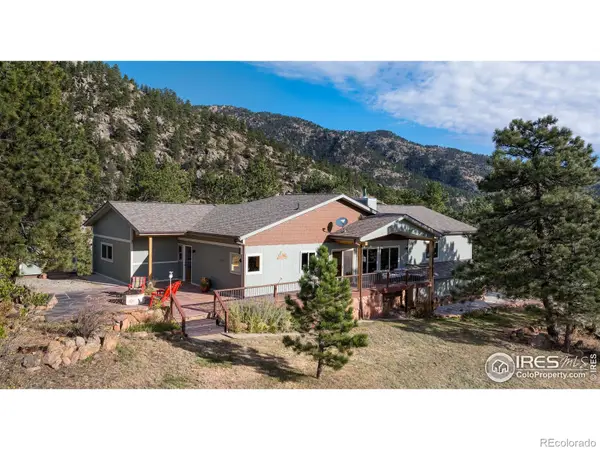11042 N Saint Vrain Drive, Lyons, CO 80540
Local realty services provided by:ERA New Age
11042 N Saint Vrain Drive,Lyons, CO 80540
$1,399,000
- 4 Beds
- 4 Baths
- 5,512 sq. ft.
- Single family
- Active
Listed by: jeff abel7193221637
Office: keller williams top of the rockies estes park
MLS#:IR1047585
Source:ML
Price summary
- Price:$1,399,000
- Price per sq. ft.:$253.81
About this home
Wake up to the sound of water below and the calm of the trees around you. Set on almost 13 acres above the Little Thompson River, with a seasonal creek winding through the property, this custom home turns everyday life into a true Colorado retreat. Step out onto the decks with your morning coffee, watch birds move through the pines, and enjoy that feeling of being away from it all-without giving up convenience.Inside, the great room welcomes you with soaring ceilings, rich wood floors, and expansive windows that frame rock formations and trees from nearly every angle. The kitchen is a standout: double Wolf ovens, a large built-in GE Monogram series refrigerator and matching full-height freezer, granite countertops, and a wide wall of windows that keep the scenery in view while you cook and entertain. A thoughtfully designed dumbwaiter makes it easy to move groceries and supplies from the entry up to the main level.The primary suite feels like its own getaway, complete with a fireplace, tray ceiling detail, and an attached flex room that works beautifully as a home office, exercise space, studio, or reading room. Additional living areas and a lower level with a second kitchen and guest spaces offer plenty of flexibility for long visits, hobbies, or work-from-home options.Outside, a privacy gate at the entrance opens to a concrete driveway that crosses a custom stone bridge over the creek and leads up to the home. On nearly 13 acres, you'll find multiple wraparound decks, a pergola-lit outdoor dining area, a treehouse, and a tucked-away gathering spot above the home that's ideal for a fire pit and stargazing with friends.When you're ready to head out, you're about 1.6 miles from Pinewood Springs, 9.3 miles to Lyons, and just over 11 miles to Estes Park, giving you easy access to Front Range conveniences, local restaurants, and the gateway to Rocky Mountain National Park.
Contact an agent
Home facts
- Year built:2001
- Listing ID #:IR1047585
Rooms and interior
- Bedrooms:4
- Total bathrooms:4
- Full bathrooms:2
- Half bathrooms:1
- Living area:5,512 sq. ft.
Heating and cooling
- Cooling:Central Air
- Heating:Baseboard, Hot Water, Propane
Structure and exterior
- Roof:Composition
- Year built:2001
- Building area:5,512 sq. ft.
- Lot area:12.82 Acres
Schools
- High school:Estes Park
- Middle school:Estes Park
- Elementary school:Estes Park
Utilities
- Water:Well
- Sewer:Septic Tank
Finances and disclosures
- Price:$1,399,000
- Price per sq. ft.:$253.81
- Tax amount:$5,244 (2024)
New listings near 11042 N Saint Vrain Drive
 $933,000Active3 beds 2 baths1,261 sq. ft.
$933,000Active3 beds 2 baths1,261 sq. ft.458 Longmont Dam Road, Lyons, CO 80540
MLS# IR1048555Listed by: GATEWAY REALTY GROUP $1,250,000Active5 beds 4 baths4,120 sq. ft.
$1,250,000Active5 beds 4 baths4,120 sq. ft.972 Aspen Drive, Lyons, CO 80540
MLS# IR1048488Listed by: RE/MAX MOUNTAIN BROKERS $1,887,000Active4 beds 4 baths4,793 sq. ft.
$1,887,000Active4 beds 4 baths4,793 sq. ft.3665 Colard Lane, Lyons, CO 80540
MLS# IR1047849Listed by: RE/MAX PROFESSIONALS-UNION BLV $2,500,000Active163.89 Acres
$2,500,000Active163.89 Acres18673 State Highway 7, Lyons, CO 80540
MLS# 9615381Listed by: RE/MAX NEXUS $2,500,000Active163.89 Acres
$2,500,000Active163.89 Acres18673 Highway 7, Lyons, CO 80540
MLS# IR1047686Listed by: RE/MAX NEXUS $1,590,000Active4 beds 3 baths3,692 sq. ft.
$1,590,000Active4 beds 3 baths3,692 sq. ft.702 Ponderosa Hill Road, Lyons, CO 80540
MLS# IR1047291Listed by: COLDWELL BANKER REALTY-BOULDER $699,000Active3 beds 2 baths2,064 sq. ft.
$699,000Active3 beds 2 baths2,064 sq. ft.181 Deer Lane, Lyons, CO 80540
MLS# IR1047166Listed by: MCCANN REAL ESTATE $995,000Active3 beds 3 baths3,110 sq. ft.
$995,000Active3 beds 3 baths3,110 sq. ft.321 May Avenue, Lyons, CO 80540
MLS# IR1047136Listed by: COLDWELL BANKER REALTY-BOULDER $1,295,000Active3 beds 3 baths2,768 sq. ft.
$1,295,000Active3 beds 3 baths2,768 sq. ft.1669 Apple Valley Road, Lyons, CO 80540
MLS# 3277382Listed by: SMART MOVE REAL ESTATE
