11042 N Saint Vrain Drive, Lyons, CO 80540
Local realty services provided by:ERA New Age
11042 N Saint Vrain Drive,Lyons, CO 80540
$1,399,000
- 4 Beds
- 4 Baths
- 5,512 sq. ft.
- Single family
- Active
Listed by:scott k thompson9703687000
Office:keller williams top of the rockies real estate
MLS#:IR1036776
Source:ML
Price summary
- Price:$1,399,000
- Price per sq. ft.:$253.81
About this home
Secluded Mountain Retreat with Creekside Setting and Designer Finishes - Experience the perfect harmony of modern luxury and natural beauty in this extraordinary custom home. Dramatic cliffs, towering pines, and a year-round creek create an inspiring backdrop that feels both tranquil and enchanting.Step inside to soaring vaulted ceilings, walls of windows that frame breathtaking mountain views, and rich wood flooring that ties the open-concept spaces together. The gourmet kitchen is a true centerpiece, boasting sleek granite countertops, high-end appliances, and a panoramic window wall. Sun-filled dining and living areas flow seamlessly to expansive outdoor decks-ideal for entertaining or enjoying peaceful evenings beneath the stars.The primary suite is designed for indulgence, offering a cozy fireplace, tray ceiling detail, sitting area, and spa-like ensuite with a soaking tub surrounded by picture windows. Multiple living areas provide flexibility for gatherings, home offices, or multigenerational living. A lower-level retreat includes a second kitchen, bonus rooms, and private guest suites.Outdoors, discover wraparound decks across multiple levels, a shaded pergola dining space with cafe lighting, and the soothing soundtrack of the creek just below. A custom stone bridge and winding driveway enhance the sense of charm and seclusion.Whether it's sipping coffee at sunrise, hosting unforgettable dinner parties, or simply reconnecting with nature, this hidden gem offers a lifestyle that feels a world away-yet remains just minutes from town.
Contact an agent
Home facts
- Year built:2001
- Listing ID #:IR1036776
Rooms and interior
- Bedrooms:4
- Total bathrooms:4
- Full bathrooms:2
- Half bathrooms:1
- Living area:5,512 sq. ft.
Heating and cooling
- Cooling:Ceiling Fan(s), Central Air
- Heating:Baseboard, Hot Water, Propane
Structure and exterior
- Roof:Composition
- Year built:2001
- Building area:5,512 sq. ft.
- Lot area:12.82 Acres
Schools
- High school:Estes Park
- Middle school:Estes Park
- Elementary school:Estes Park
Utilities
- Water:Well
- Sewer:Septic Tank
Finances and disclosures
- Price:$1,399,000
- Price per sq. ft.:$253.81
- Tax amount:$5,244 (2024)
New listings near 11042 N Saint Vrain Drive
- New
 $1,620,000Active-- beds -- baths3,250 sq. ft.
$1,620,000Active-- beds -- baths3,250 sq. ft.818 Riverside Drive, Lyons, CO 80540
MLS# IR1044454Listed by: LIV SOTHEBY'S INTL REALTY - Open Sat, 1 to 3pmNew
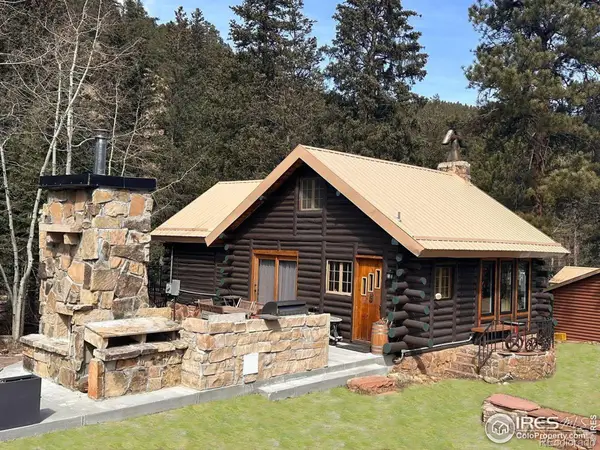 $1,620,000Active7 beds 6 baths3,430 sq. ft.
$1,620,000Active7 beds 6 baths3,430 sq. ft.820 Riverside Drive, Lyons, CO 80540
MLS# IR1044462Listed by: LIV SOTHEBY'S INTL REALTY - Open Sat, 10am to 2pmNew
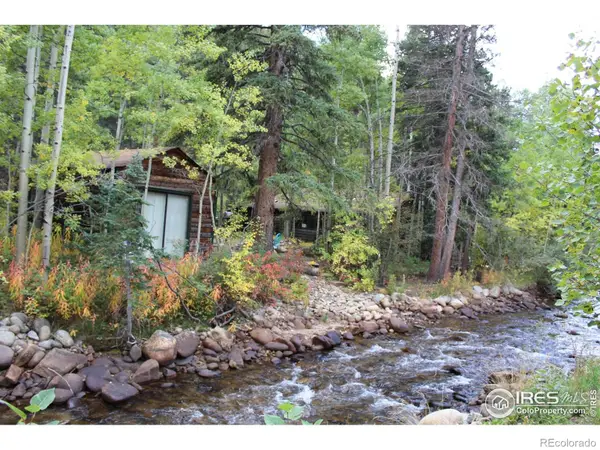 $300,000Active2 beds 1 baths810 sq. ft.
$300,000Active2 beds 1 baths810 sq. ft.223 Riverside Drive, Lyons, CO 80540
MLS# IR1044211Listed by: COLDWELL BANKER REALTY-BOULDER - New
 $200,000Active6.02 Acres
$200,000Active6.02 Acres511 Riverside Drive, Lyons, CO 80540
MLS# IR1044138Listed by: FORD & CO. REALTY - New
 $450,000Active2 beds 1 baths1,004 sq. ft.
$450,000Active2 beds 1 baths1,004 sq. ft.541 Riverside Drive, Lyons, CO 80540
MLS# IR1044127Listed by: FORD & CO. REALTY - New
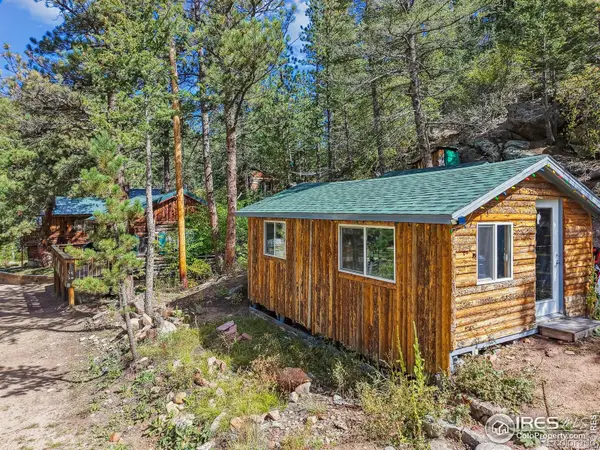 $165,000Active1 beds -- baths382 sq. ft.
$165,000Active1 beds -- baths382 sq. ft.543 Riverside Drive, Lyons, CO 80540
MLS# IR1044128Listed by: FORD & CO. REALTY - New
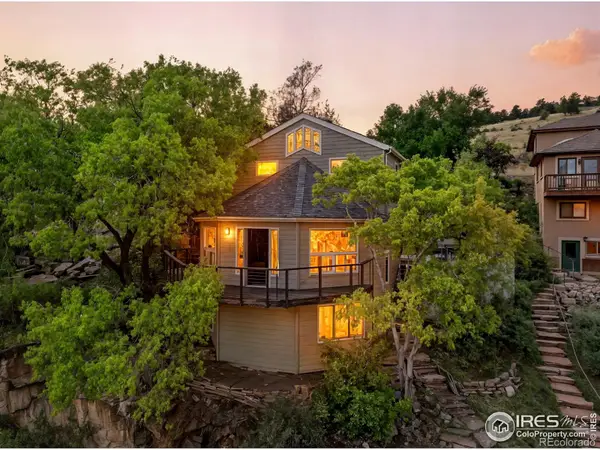 $695,000Active3 beds 2 baths1,342 sq. ft.
$695,000Active3 beds 2 baths1,342 sq. ft.219 Ewald Avenue, Lyons, CO 80540
MLS# IR1044103Listed by: GATEWAY REALTY GROUP  $630,000Active3 beds 3 baths2,952 sq. ft.
$630,000Active3 beds 3 baths2,952 sq. ft.71 Cedar Drive, Lyons, CO 80540
MLS# IR1043749Listed by: RE/MAX MOUNTAIN BROKERS $635,000Active2 beds 1 baths806 sq. ft.
$635,000Active2 beds 1 baths806 sq. ft.342 4th Avenue, Lyons, CO 80540
MLS# IR1043746Listed by: THE AGENCY - BOULDER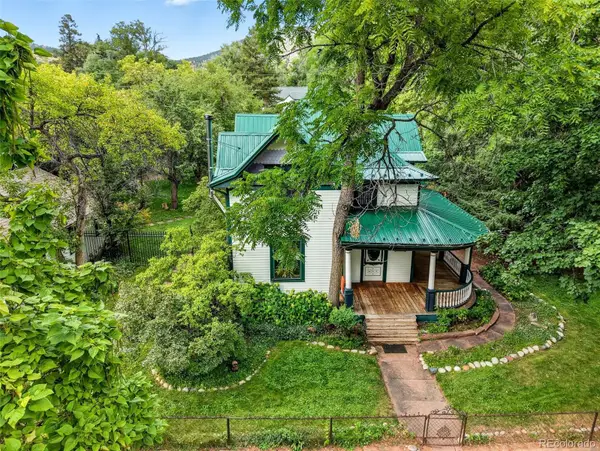 $1,200,000Active4 beds 3 baths2,520 sq. ft.
$1,200,000Active4 beds 3 baths2,520 sq. ft.418 Seward Street, Lyons, CO 80540
MLS# 7978568Listed by: COMPASS COLORADO, LLC - BOULDER
