117 Eagle Valley Drive, Lyons, CO 80540
Local realty services provided by:ERA New Age
117 Eagle Valley Drive,Lyons, CO 80540
$1,095,000
- 4 Beds
- 4 Baths
- 5,364 sq. ft.
- Single family
- Active
Listed by:laura levy3039318080
Office:coldwell banker realty-boulder
MLS#:IR1037368
Source:ML
Price summary
- Price:$1,095,000
- Price per sq. ft.:$204.14
- Monthly HOA dues:$75
About this home
One of the best lots in Stone Canyon-with privately owned rural land behind the home offering wonderful foothills views, and peace you wouldn't expect just five minutes from downtown Lyons. The east-facing front porch welcomes the sunrise. Out back, an expansive deck is ideal for evening sunsets over the hills. Inside, 5,000 square feet (including a large unfinished basement) gives you space without feeling overwhelming. The main level features hickory hardwood floors, high ceilings, both formal and casual living areas, and a granite kitchen with double ovens, walk-in pantry, and plenty of room to cook, gather, and enjoy an organized culinary space. Upstairs, the primary suite offers beautiful views, a three-sided fireplace, a generous walk-in closet, and a spacious en suite bath with deep soaking tub. Two bedrooms share a Jack & Jill bath, while the fourth has its own private bathroom-perfect for guests or multigenerational living. A main-floor office adds flexibile space. Additional highlights include a three-car garage, laundry/mudroom, a new HVAC system (2024), and thoughtful updates throughout. Priced below recent sales, with more square footage, more privacy, and more ways to make it your own. Ride your bike into downtown Lyons for music festivals, great restaurants, and the town's beautiful parks. Boulder County trails are just minutes away-or float the St. Vrain River on a warm afternoon. In this home, the foothills aren't just a view-they're a way of life.
Contact an agent
Home facts
- Year built:2007
- Listing ID #:IR1037368
Rooms and interior
- Bedrooms:4
- Total bathrooms:4
- Full bathrooms:3
- Living area:5,364 sq. ft.
Heating and cooling
- Cooling:Ceiling Fan(s), Central Air
- Heating:Forced Air
Structure and exterior
- Roof:Composition
- Year built:2007
- Building area:5,364 sq. ft.
- Lot area:0.21 Acres
Schools
- High school:Lyons
- Middle school:Lyons
- Elementary school:Lyons
Utilities
- Water:Public
- Sewer:Public Sewer
Finances and disclosures
- Price:$1,095,000
- Price per sq. ft.:$204.14
- Tax amount:$8,207 (2024)
New listings near 117 Eagle Valley Drive
- New
 $1,620,000Active-- beds -- baths3,250 sq. ft.
$1,620,000Active-- beds -- baths3,250 sq. ft.818 Riverside Drive, Lyons, CO 80540
MLS# IR1044454Listed by: LIV SOTHEBY'S INTL REALTY - New
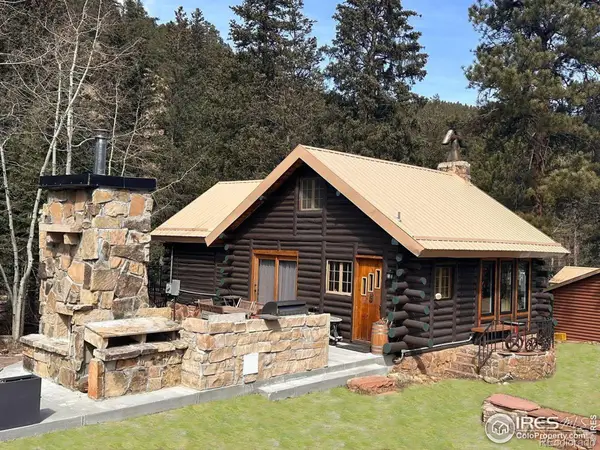 $1,620,000Active7 beds 6 baths3,430 sq. ft.
$1,620,000Active7 beds 6 baths3,430 sq. ft.820 Riverside Drive, Lyons, CO 80540
MLS# IR1044462Listed by: LIV SOTHEBY'S INTL REALTY - Open Sat, 10am to 2pmNew
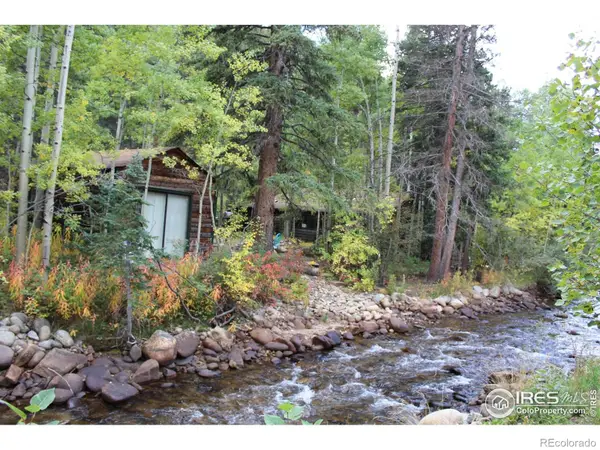 $300,000Active2 beds 1 baths810 sq. ft.
$300,000Active2 beds 1 baths810 sq. ft.223 Riverside Drive, Lyons, CO 80540
MLS# IR1044211Listed by: COLDWELL BANKER REALTY-BOULDER - New
 $200,000Active6.02 Acres
$200,000Active6.02 Acres511 Riverside Drive, Lyons, CO 80540
MLS# IR1044138Listed by: FORD & CO. REALTY - New
 $450,000Active2 beds 1 baths1,004 sq. ft.
$450,000Active2 beds 1 baths1,004 sq. ft.541 Riverside Drive, Lyons, CO 80540
MLS# IR1044127Listed by: FORD & CO. REALTY - New
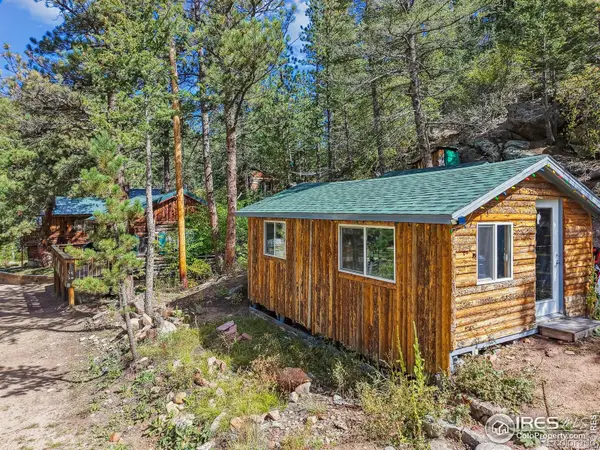 $165,000Active1 beds -- baths382 sq. ft.
$165,000Active1 beds -- baths382 sq. ft.543 Riverside Drive, Lyons, CO 80540
MLS# IR1044128Listed by: FORD & CO. REALTY - New
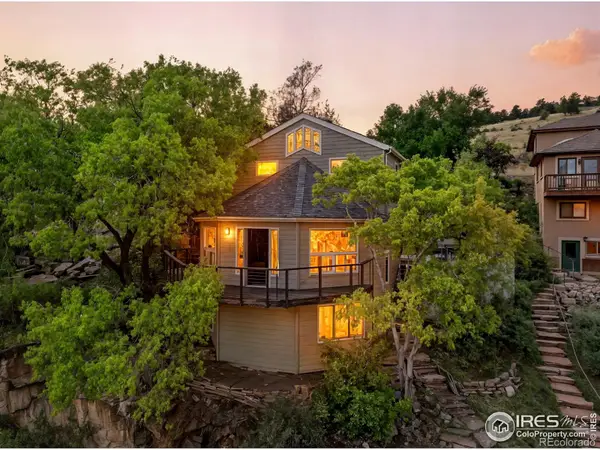 $695,000Active3 beds 2 baths1,342 sq. ft.
$695,000Active3 beds 2 baths1,342 sq. ft.219 Ewald Avenue, Lyons, CO 80540
MLS# IR1044103Listed by: GATEWAY REALTY GROUP - New
 $630,000Active3 beds 3 baths2,952 sq. ft.
$630,000Active3 beds 3 baths2,952 sq. ft.71 Cedar Drive, Lyons, CO 80540
MLS# IR1043749Listed by: RE/MAX MOUNTAIN BROKERS - New
 $635,000Active2 beds 1 baths806 sq. ft.
$635,000Active2 beds 1 baths806 sq. ft.342 4th Avenue, Lyons, CO 80540
MLS# IR1043746Listed by: THE AGENCY - BOULDER 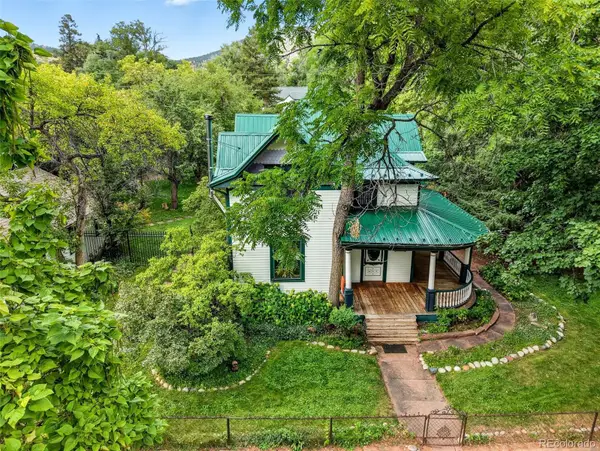 $1,200,000Active4 beds 3 baths2,520 sq. ft.
$1,200,000Active4 beds 3 baths2,520 sq. ft.418 Seward Street, Lyons, CO 80540
MLS# 7978568Listed by: COMPASS COLORADO, LLC - BOULDER
