121 Osprey Lane, Lyons, CO 80540
Local realty services provided by:ERA Teamwork Realty
121 Osprey Lane,Lyons, CO 80540
$1,000,000
- 4 Beds
- 4 Baths
- 5,310 sq. ft.
- Single family
- Active
Listed by: michelle bodin3034436161
Office: liv sotheby's intl realty
MLS#:IR1048799
Source:ML
Price summary
- Price:$1,000,000
- Price per sq. ft.:$188.32
- Monthly HOA dues:$75
About this home
Set on a quiet cul-de-sac in the highly desirable Stone Canyon community, this exceptional home offers a rare blend of natural beauty, and refined living, just steps from open space and scenic trails. Inside, a grand two-story entry with a sweeping curved staircase creates an impressive first impression. Formal living and dining rooms showcase a charming bay window and are seamlessly connected to the kitchen by a convenient butler's pantry. Designed with both style and function in mind, the gourmet kitchen boasts a large center island with breakfast bar, granite countertops, abundant cabinetry, stainless steel appliances, double ovens, a gas cooktop, and a built-in desk area. The adjoining breakfast nook opens to the beautifully landscaped 0.22-acre lot and expansive deck, perfect for effortless indoor-outdoor living. The welcoming family room is anchored by a cozy gas fireplace and offers direct access to the backyard. A private main-level office, a well-equipped laundry room with sink and storage, and a chic powder room complete the main floor. Upstairs, a spacious loft with custom built-ins provides flexible living space. The tranquil primary suite feels like a secluded retreat among the trees, featuring walls of windows, a three-sided fireplace, a spa-inspired five-piece bath, and a generous walk-in closet with built-in dresser. Two secondary bedrooms share a Jack-and-Jill bath, while a fourth bedroom enjoys its own private ensuite. The unfinished basement offers high ceilings, egress windows, and rough-in plumbing, an ideal blank canvas for future expansion. Additional highlights include oversized windows that frame the surrounding natural beauty and a spacious 3-car garage for all your Colorado lifestyle gear. With easy access to downtown Lyons, parks, trails, and schools, this home delivers comfort, elegance, and everyday convenience in an exceptional setting.
Contact an agent
Home facts
- Year built:2007
- Listing ID #:IR1048799
Rooms and interior
- Bedrooms:4
- Total bathrooms:4
- Full bathrooms:3
- Half bathrooms:1
- Living area:5,310 sq. ft.
Heating and cooling
- Cooling:Ceiling Fan(s), Central Air
- Heating:Forced Air
Structure and exterior
- Roof:Composition
- Year built:2007
- Building area:5,310 sq. ft.
- Lot area:0.22 Acres
Schools
- High school:Lyons
- Middle school:Lyons
- Elementary school:Lyons
Utilities
- Water:Public
- Sewer:Public Sewer
Finances and disclosures
- Price:$1,000,000
- Price per sq. ft.:$188.32
- Tax amount:$8,098 (2024)
New listings near 121 Osprey Lane
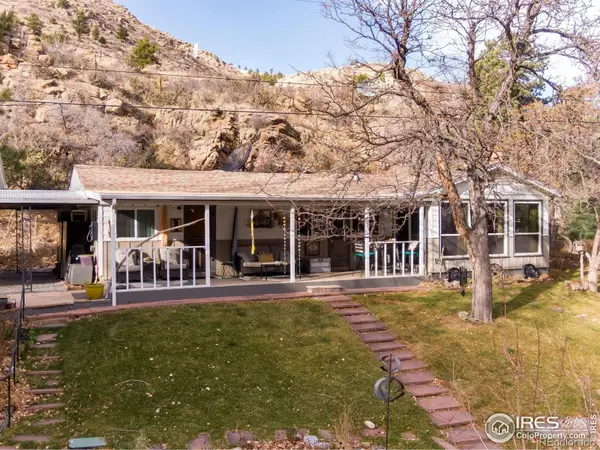 $933,000Active3 beds 2 baths1,261 sq. ft.
$933,000Active3 beds 2 baths1,261 sq. ft.458 Longmont Dam Road, Lyons, CO 80540
MLS# IR1048555Listed by: GATEWAY REALTY GROUP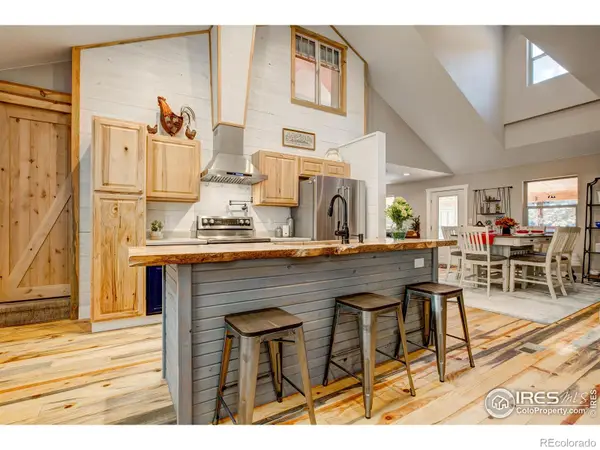 $1,250,000Active5 beds 4 baths4,120 sq. ft.
$1,250,000Active5 beds 4 baths4,120 sq. ft.972 Aspen Drive, Lyons, CO 80540
MLS# IR1048488Listed by: RE/MAX MOUNTAIN BROKERS $1,887,000Active4 beds 4 baths4,793 sq. ft.
$1,887,000Active4 beds 4 baths4,793 sq. ft.3665 Colard Lane, Lyons, CO 80540
MLS# IR1047849Listed by: RE/MAX PROFESSIONALS-UNION BLV $2,500,000Active163.89 Acres
$2,500,000Active163.89 Acres18673 State Highway 7, Lyons, CO 80540
MLS# 9615381Listed by: RE/MAX NEXUS $2,500,000Active163.89 Acres
$2,500,000Active163.89 Acres18673 Highway 7, Lyons, CO 80540
MLS# IR1047686Listed by: RE/MAX NEXUS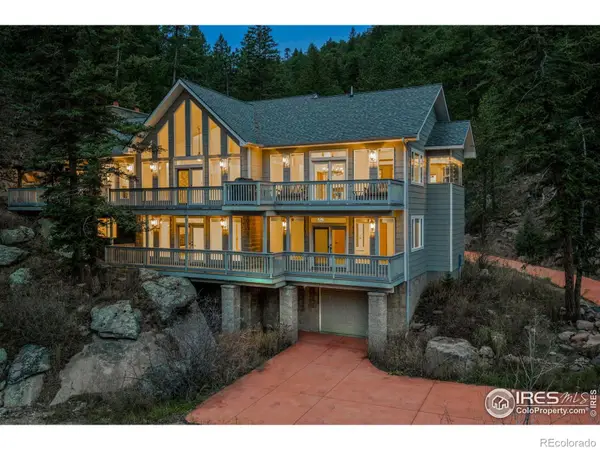 $1,399,000Active4 beds 4 baths5,512 sq. ft.
$1,399,000Active4 beds 4 baths5,512 sq. ft.11042 N Saint Vrain Drive, Lyons, CO 80540
MLS# IR1047585Listed by: KELLER WILLIAMS TOP OF THE ROCKIES ESTES PARK $1,590,000Active4 beds 3 baths3,692 sq. ft.
$1,590,000Active4 beds 3 baths3,692 sq. ft.702 Ponderosa Hill Road, Lyons, CO 80540
MLS# IR1047291Listed by: COLDWELL BANKER REALTY-BOULDER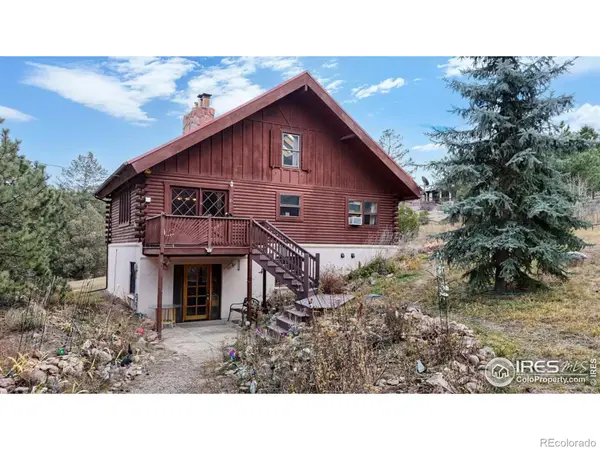 $699,000Active3 beds 2 baths2,064 sq. ft.
$699,000Active3 beds 2 baths2,064 sq. ft.181 Deer Lane, Lyons, CO 80540
MLS# IR1047166Listed by: MCCANN REAL ESTATE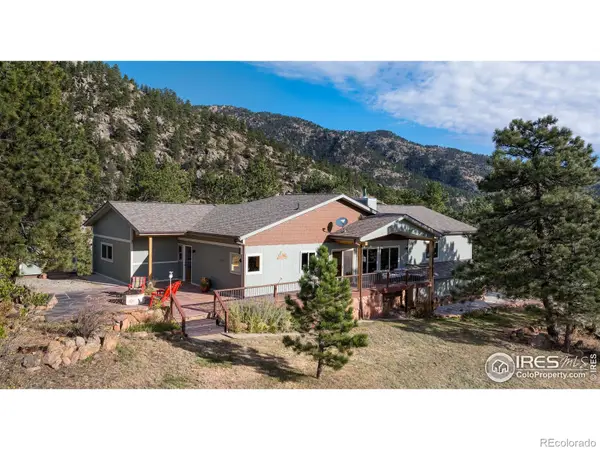 $995,000Active3 beds 3 baths3,110 sq. ft.
$995,000Active3 beds 3 baths3,110 sq. ft.321 May Avenue, Lyons, CO 80540
MLS# IR1047136Listed by: COLDWELL BANKER REALTY-BOULDER $1,295,000Active3 beds 3 baths2,768 sq. ft.
$1,295,000Active3 beds 3 baths2,768 sq. ft.1669 Apple Valley Road, Lyons, CO 80540
MLS# 3277382Listed by: SMART MOVE REAL ESTATE
