31 Cedar Drive, Lyons, CO 80540
Local realty services provided by:ERA New Age
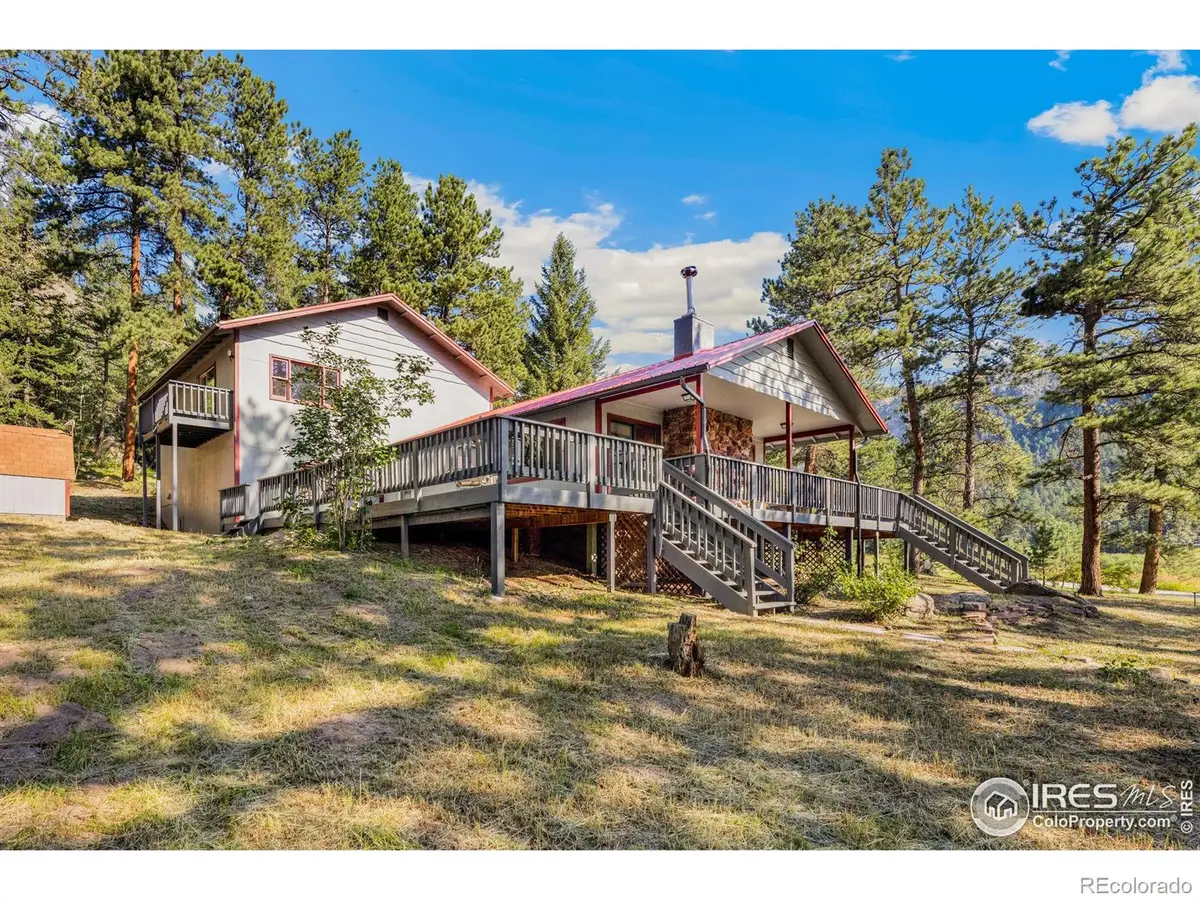

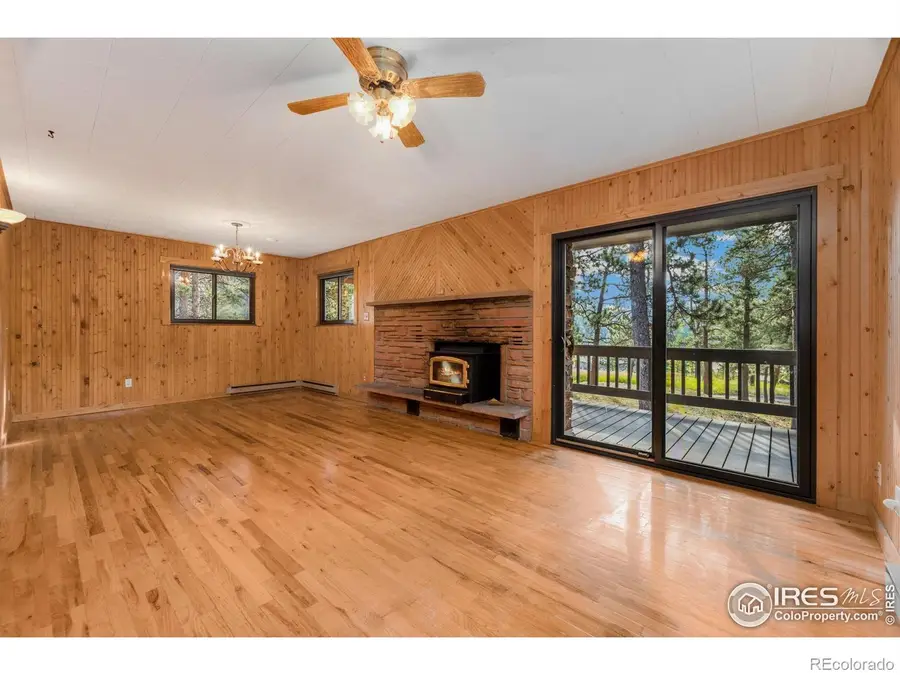
31 Cedar Drive,Lyons, CO 80540
$595,000
- 2 Beds
- 2 Baths
- 1,595 sq. ft.
- Single family
- Active
Listed by:jeff abel9703687000
Office:keller williams top of the rockies real estate
MLS#:IR1041326
Source:ML
Price summary
- Price:$595,000
- Price per sq. ft.:$373.04
- Monthly HOA dues:$310
About this home
Welcome home to 31 Cedar Drive, your private mountain escape in the sought-after community of Big Elk Meadows. This charming cabin, originally built as a cozy mountain retreat, has been thoughtfully expanded to include an attached oversized 2-car garage, a spacious upstairs primary bedroom with ensuite bath, and an inviting kitchen and dining area. Offering 1,595 sq ft of comfortable living space on a tranquil .35-acre lot, this home blends original charm with modern convenience.Step onto the expansive wrap-around deck to enjoy morning coffee, evening stargazing, or simply the calming whisper of the pines. Inside, the open-concept layout showcases rich wood finishes, creating a warm and inviting atmosphere that brings nature indoors.Relax in the welcoming living area, centered around a charming fireplace-perfect for unwinding after exploring nearby Rocky Mountain National Park or the trails that lead directly into the National Forest in your backyard. The kitchen and dining areas provide a wonderful space for entertaining family and friends, whether it's for weekend getaways or festive holiday celebrations. The primary suite upstairs offers a serene retreat, complete with a private balcony overlooking the wooded surroundings. The second bedroom provides a cozy space suitable for guests or an ideal home office. Outside, you'll find an additional storage shed perfect for all your outdoor equipment, complementing the ample storage provided by the garage. The Big Elk Meadows community enhances your mountain lifestyle with exceptional amenities, including a heated swimming pool, tennis and pickleball courts, a playground, horseshoe pits, picnic pavilion, and access to picturesque lakes and trails. Wildlife sightings, including elk and moose, are abundant, offering daily reminders of your extraordinary setting. Conveniently located just a short drive from Estes Park and Lyons, this invites you to embrace year-round tranquility and adventure, right from your doorstep.
Contact an agent
Home facts
- Year built:1966
- Listing Id #:IR1041326
Rooms and interior
- Bedrooms:2
- Total bathrooms:2
- Full bathrooms:2
- Living area:1,595 sq. ft.
Heating and cooling
- Heating:Baseboard, Propane, Wood Stove
Structure and exterior
- Roof:Metal
- Year built:1966
- Building area:1,595 sq. ft.
- Lot area:0.35 Acres
Schools
- High school:Estes Park
- Middle school:Estes Park
- Elementary school:Estes Park
Utilities
- Sewer:Septic Tank
Finances and disclosures
- Price:$595,000
- Price per sq. ft.:$373.04
- Tax amount:$2,685 (2024)
New listings near 31 Cedar Drive
- New
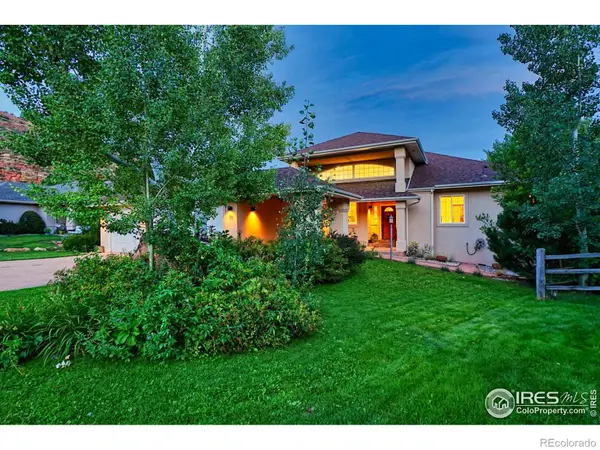 $995,000Active4 beds 4 baths4,868 sq. ft.
$995,000Active4 beds 4 baths4,868 sq. ft.105 Eagle Canyon Circle, Lyons, CO 80540
MLS# IR1041151Listed by: LOKATION-TUCKER GROUP REAL ESTATE - New
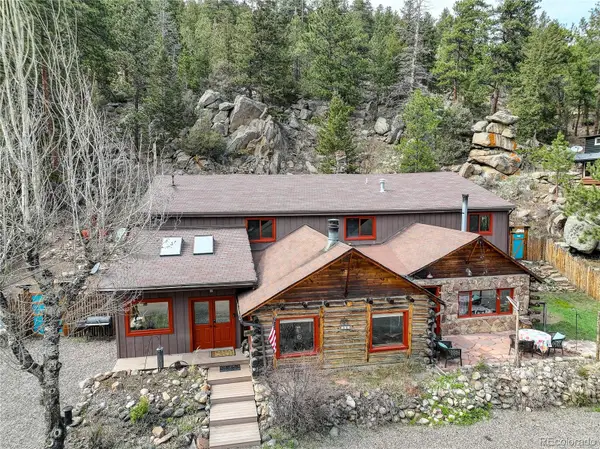 $745,000Active5 beds 4 baths4,591 sq. ft.
$745,000Active5 beds 4 baths4,591 sq. ft.468 Riverside Drive, Lyons, CO 80540
MLS# 2739010Listed by: OUR COLORADO REALTOR - New
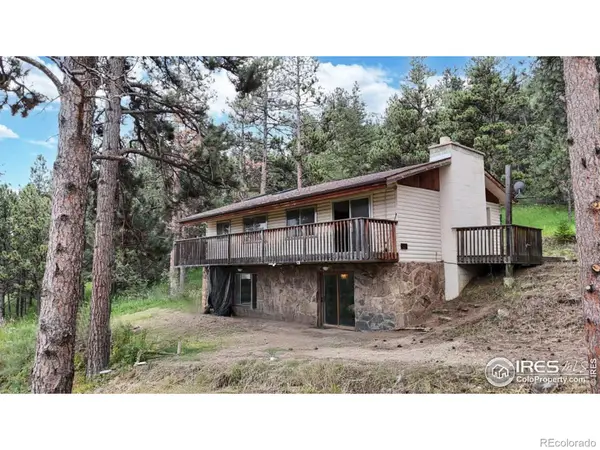 $475,000Active3 beds 2 baths1,996 sq. ft.
$475,000Active3 beds 2 baths1,996 sq. ft.96 Moose Road, Lyons, CO 80540
MLS# IR1040876Listed by: MCCANN REAL ESTATE - New
 $740,000Active3 beds 3 baths2,128 sq. ft.
$740,000Active3 beds 3 baths2,128 sq. ft.622 3rd Avenue, Lyons, CO 80540
MLS# IR1040835Listed by: GATEWAY REALTY GROUP  $475,000Active2 beds 2 baths1,306 sq. ft.
$475,000Active2 beds 2 baths1,306 sq. ft.986 Easton Road, Lyons, CO 80540
MLS# IR1040595Listed by: COLDWELL BANKER REALTY-BOULDER $399,000Active1 beds 1 baths845 sq. ft.
$399,000Active1 beds 1 baths845 sq. ft.2248 Riverside Drive, Lyons, CO 80540
MLS# IR1040538Listed by: GATEWAY REALTY GROUP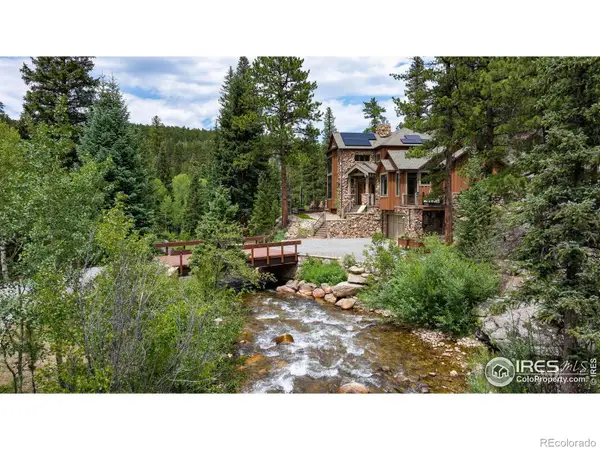 $2,950,000Active4 beds 5 baths3,577 sq. ft.
$2,950,000Active4 beds 5 baths3,577 sq. ft.3363 Riverside Drive, Lyons, CO 80540
MLS# IR1040248Listed by: COLDWELL BANKER REALTY-BOULDER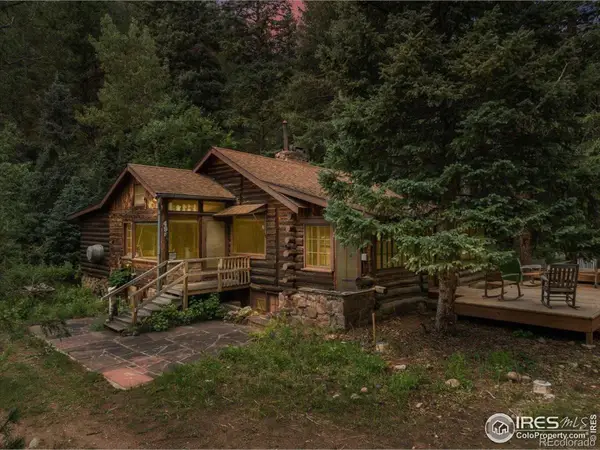 $359,500Active2 beds 1 baths1,023 sq. ft.
$359,500Active2 beds 1 baths1,023 sq. ft.49 Riverside Drive, Lyons, CO 80540
MLS# IR1040220Listed by: RE/MAX ALLIANCE-WINDSOR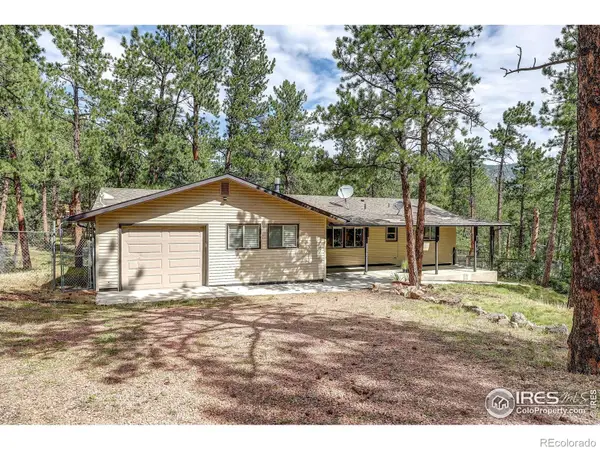 $715,000Active3 beds 2 baths1,924 sq. ft.
$715,000Active3 beds 2 baths1,924 sq. ft.166 Cherokee Road, Lyons, CO 80540
MLS# IR1040184Listed by: EQUITY COLORADO-FRONT RANGE

