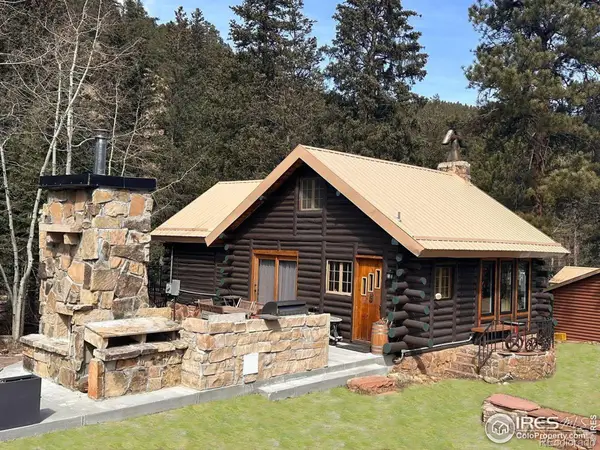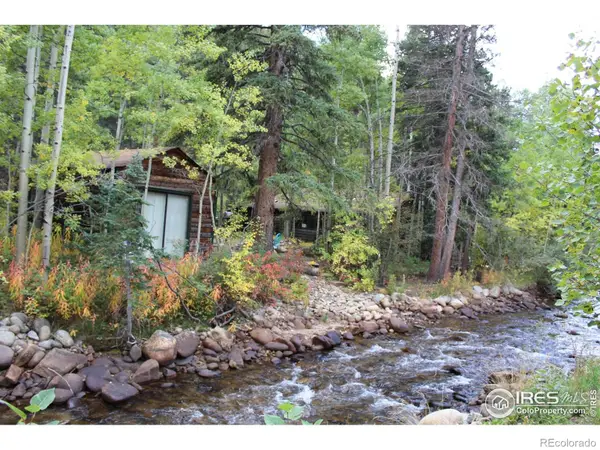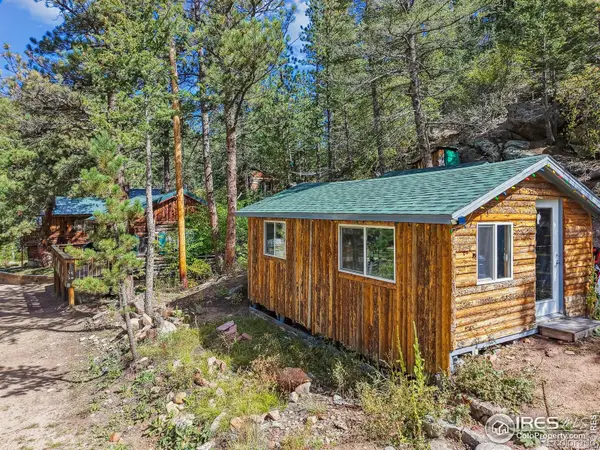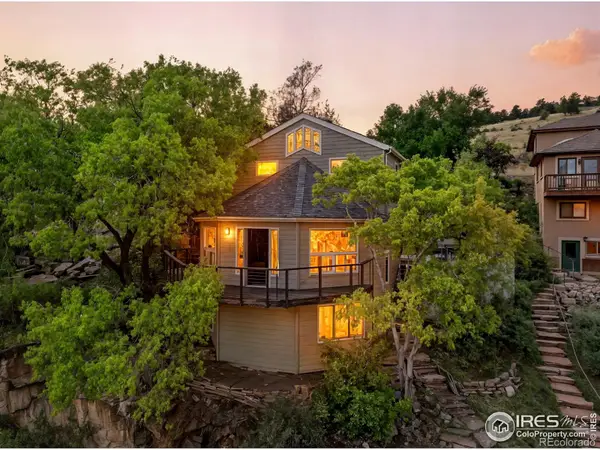60 Chieftain Court, Lyons, CO 80540
Local realty services provided by:LUX Real Estate Company ERA Powered
60 Chieftain Court,Lyons, CO 80540
$1,249,500
- 3 Beds
- 3 Baths
- 4,834 sq. ft.
- Single family
- Active
Listed by:dan heine3034442224
Office:dan heine real estate
MLS#:IR1037907
Source:ML
Price summary
- Price:$1,249,500
- Price per sq. ft.:$258.48
About this home
ENJOY SWEEPING VIEWS AND PRIVACY FROM ALL LEVELS OF THIS GRAND VICTORIAN CASTLE BATHED IN SUNSHINE. Quiet, peaceful setting. Captivating architecture. Quality construction and finishes. Immaculate condition. Open design. Fenced yard + dog shower + predator-proof kennel for dog lovers. Hot tub set amidst picturesque rock outcroppings. Cellular + high-speed internet coverage + main floor office with views for working from home. 4-car garage + RV parking on flat, concrete driveway. OUTSTANDING PRICE PER SQUARE FOOT VALUE! LESS THAN 1 MI. TO HWY. 36. Ideal for indoor/outdoor living. Spacious room sizes. Large kitchen with breakfast bar & nook. New stainless steel appliances including induction cooktop, double ovens and wine fridge. Slab granite countertops. PRIMARY SUITE features an all-new en-suite bathroom with dual shower heads, dual vanities, professionally organized dressing room, private retreat with gas fireplace and dedicated washer/dryer. Relax with a cool breeze on the covered front porch. BBQ on the Trex back deck with electric awning for shade. Soak in the hot tub. Plunge in the community swimming hole. Walk to the local coffee & pie shop. Hike to your heart's content from the front door onto Roosevelt Nat'l Forest. Drive safely out of the elements and into the drywalled & insulated garage with direct kitchen access. MULTI-GEN FAMILY, GUEST OR ROOMMATE READY LOWER LEVEL with (2) outdoor entrances, (2) spacious bedrooms, a gorgeous full bathroom, wet bar, game table & TV entertainment area, dedicated washer/dryer and predator proof dog kennel. Other features: automatic wood pellet stove with thermostat for cozy evenings, beetle kill T&G ceilings, soft touch cabinetry, extensive hardwood & bamboo, plantation shutters, Xmas light timers, iron deck railings. NEVER GO WITHOUT POWER & WATER! 12 KW backup generator for electricity. 1500 gallon cistern for water storage. A/C.
Contact an agent
Home facts
- Year built:2002
- Listing ID #:IR1037907
Rooms and interior
- Bedrooms:3
- Total bathrooms:3
- Full bathrooms:2
- Half bathrooms:1
- Living area:4,834 sq. ft.
Heating and cooling
- Cooling:Central Air
- Heating:Forced Air, Propane
Structure and exterior
- Roof:Composition
- Year built:2002
- Building area:4,834 sq. ft.
- Lot area:3.43 Acres
Schools
- High school:Estes Park
- Middle school:Estes Park
- Elementary school:Estes Park
Utilities
- Water:Public
- Sewer:Septic Tank
Finances and disclosures
- Price:$1,249,500
- Price per sq. ft.:$258.48
- Tax amount:$8,415 (2024)
New listings near 60 Chieftain Court
- New
 $599,000Active3 beds 1 baths1,378 sq. ft.
$599,000Active3 beds 1 baths1,378 sq. ft.3154 Riverside Drive, Lyons, CO 80540
MLS# IR1044614Listed by: ROCKY MOUNTAIN PROPERTY INC. - New
 $1,620,000Active-- beds -- baths3,250 sq. ft.
$1,620,000Active-- beds -- baths3,250 sq. ft.818 Riverside Drive, Lyons, CO 80540
MLS# IR1044454Listed by: LIV SOTHEBY'S INTL REALTY - Open Sat, 1 to 3pmNew
 $1,620,000Active7 beds 6 baths3,430 sq. ft.
$1,620,000Active7 beds 6 baths3,430 sq. ft.820 Riverside Drive, Lyons, CO 80540
MLS# IR1044462Listed by: LIV SOTHEBY'S INTL REALTY - New
 $300,000Active2 beds 1 baths810 sq. ft.
$300,000Active2 beds 1 baths810 sq. ft.223 Riverside Drive, Lyons, CO 80540
MLS# IR1044211Listed by: COLDWELL BANKER REALTY-BOULDER - New
 $200,000Active6.02 Acres
$200,000Active6.02 Acres511 Riverside Drive, Lyons, CO 80540
MLS# IR1044138Listed by: FORD & CO. REALTY - New
 $450,000Active2 beds 1 baths1,004 sq. ft.
$450,000Active2 beds 1 baths1,004 sq. ft.541 Riverside Drive, Lyons, CO 80540
MLS# IR1044127Listed by: FORD & CO. REALTY - New
 $165,000Active1 beds -- baths382 sq. ft.
$165,000Active1 beds -- baths382 sq. ft.543 Riverside Drive, Lyons, CO 80540
MLS# IR1044128Listed by: FORD & CO. REALTY - New
 $695,000Active3 beds 2 baths1,342 sq. ft.
$695,000Active3 beds 2 baths1,342 sq. ft.219 Ewald Avenue, Lyons, CO 80540
MLS# IR1044103Listed by: GATEWAY REALTY GROUP  $630,000Active3 beds 3 baths2,952 sq. ft.
$630,000Active3 beds 3 baths2,952 sq. ft.71 Cedar Drive, Lyons, CO 80540
MLS# IR1043749Listed by: RE/MAX MOUNTAIN BROKERS $635,000Active2 beds 1 baths806 sq. ft.
$635,000Active2 beds 1 baths806 sq. ft.342 4th Avenue, Lyons, CO 80540
MLS# IR1043746Listed by: THE AGENCY - BOULDER
