1525 Clarkton Street, Mack, CO 81525
Local realty services provided by:RONIN Real Estate Professionals ERA Powered
1525 Clarkton Street,Mack, CO 81525
$305,000
- 3 Beds
- 2 Baths
- 1,216 sq. ft.
- Single family
- Active
Listed by:robert boe
Office:bray real estate
MLS#:189413
Source:CO_AGSMLS
Price summary
- Price:$305,000
- Price per sq. ft.:$250.82
About this home
Immaculate interior and well-maintained home with a new 2025 custom-built attached garage. The garage is all insulated with an epoxy floor and finished with trim. A new furnace and hot water heater will be installed prior to ownership. Also, the roof was replaced. On the west end is a large primary bedroom with a walk-in closet. In the primary bathroom there is a garden tub, walk in shower, and a single sink with plenty of countertop space. On the opposite side of the house are two bedrooms with afull bathroom. A large kitchen with a gas stove and lots of cabinet space is open to the living area. All the appliances were replaced, and the home was remodeled in 2022. Fully fenced yard with irrigation is ready for your finishing touches. Low HOA fees are because the land is owned by the homeowner. A community swimming pool is part of the HOA fees. This property is also minutes away from High Line State Park. Professional photos to come. the roof was replaced in 2022
Contact an agent
Home facts
- Year built:1999
- Listing ID #:189413
- Added:61 day(s) ago
- Updated:September 10, 2025 at 08:40 PM
Rooms and interior
- Bedrooms:3
- Total bathrooms:2
- Full bathrooms:2
- Living area:1,216 sq. ft.
Heating and cooling
- Heating:Forced Air
Structure and exterior
- Year built:1999
- Building area:1,216 sq. ft.
- Lot area:0.11 Acres
Utilities
- Water:Community
Finances and disclosures
- Price:$305,000
- Price per sq. ft.:$250.82
- Tax amount:$732 (2025)
New listings near 1525 Clarkton Street
- New
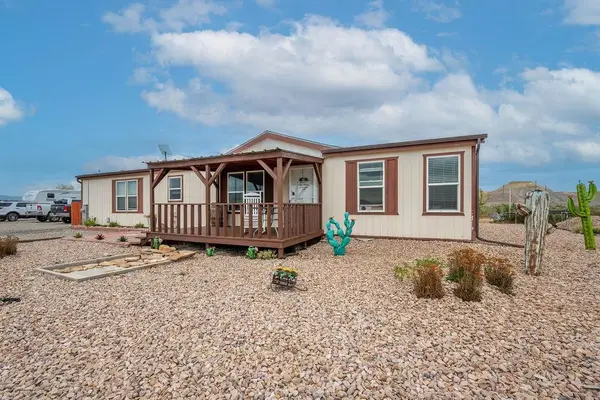 $450,000Active3 beds 2 baths1,624 sq. ft.
$450,000Active3 beds 2 baths1,624 sq. ft.716 Old Highway 6&50, Mack, CO 81525
MLS# 20254661Listed by: BRAY REAL ESTATE 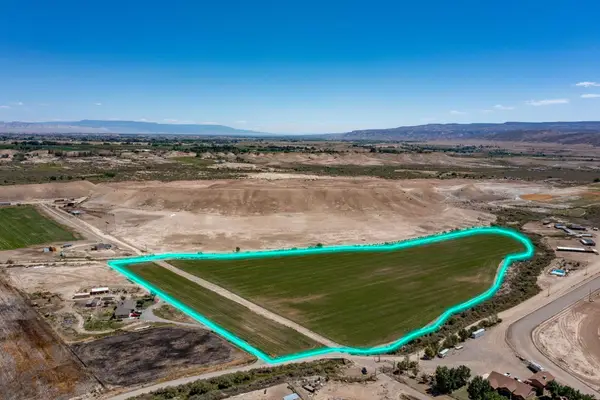 $399,000Active25.11 Acres
$399,000Active25.11 Acres857 R Road, Mack, CO 81525
MLS# 20254090Listed by: COLDWELL BANKER DISTINCTIVE PROPERTIES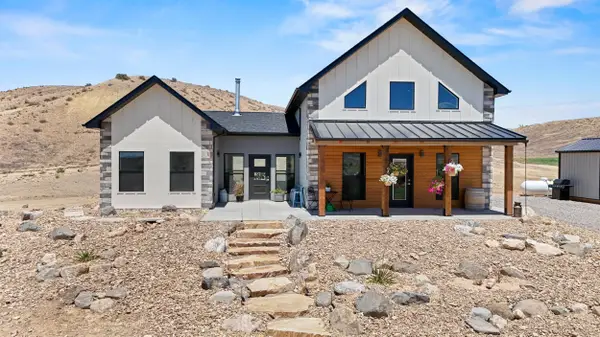 $879,999Active3 beds 2 baths2,134 sq. ft.
$879,999Active3 beds 2 baths2,134 sq. ft.1626 10 Road, Mack, CO 81525
MLS# 20253330Listed by: RE/MAX RISE UP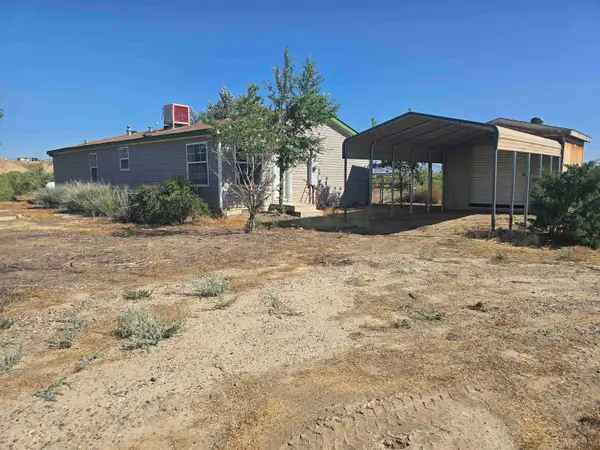 $299,900Active2 beds 1 baths1,344 sq. ft.
$299,900Active2 beds 1 baths1,344 sq. ft.964 R Road, Mack, CO 81525
MLS# 20253296Listed by: RE/MAX 4000, INC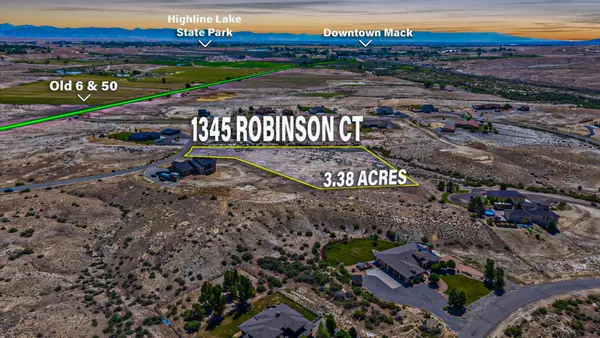 $108,000Active3.38 Acres
$108,000Active3.38 Acres1345 Robinson Court, Mack, CO 81525
MLS# 20253164Listed by: RE/MAX 4000, INC $305,000Active3 beds 2 baths1,216 sq. ft.
$305,000Active3 beds 2 baths1,216 sq. ft.1525 Clarkton Street, Mack, CO 81525
MLS# 20253126Listed by: BRAY REAL ESTATE $185,000Pending4 beds 2 baths1,216 sq. ft.
$185,000Pending4 beds 2 baths1,216 sq. ft.1046 Carbonera Avenue, Mack, CO 81525
MLS# 20252649Listed by: HOMESMART REALTY PARTNERS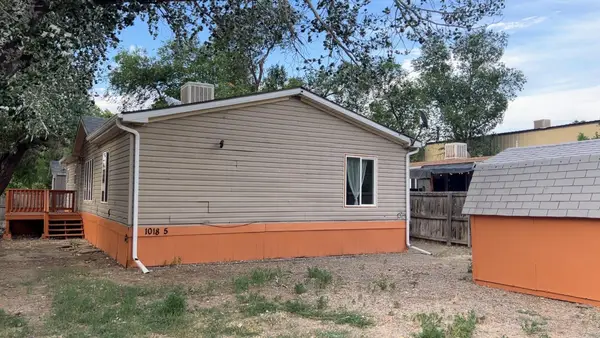 $219,900Active3 beds 3 baths1,680 sq. ft.
$219,900Active3 beds 3 baths1,680 sq. ft.1018 1/2 Old Highway 6&50, Mack, CO 81525
MLS# 20252570Listed by: HEIDEN HOMES REALTY $118,000Active3.32 Acres
$118,000Active3.32 Acres854 Slickrock Drive, Mack, CO 81525
MLS# 20252437Listed by: BRAY REAL ESTATE
