531 Crystal Hills Boulevard, Manitou Springs, CO 80829
Local realty services provided by:LUX Real Estate Company ERA Powered
531 Crystal Hills Boulevard,Manitou Springs, CO 80829
$1,295,000
- 5 Beds
- 4 Baths
- 3,872 sq. ft.
- Single family
- Active
Listed by: brishen combsCombsRealtor@gmail.com,719-896-1270
Office: re/max real estate group inc
MLS#:7073860
Source:ML
Price summary
- Price:$1,295,000
- Price per sq. ft.:$334.45
About this home
Take a look at the video tour hyperlink of this Southwest style Masterpiece with Unmatched Mountain View’s. Experience the pinnacle of Colorado living in this custom-designed Southwest-style home by architect John Wheeler. perfectly positioned to capture the best views in town. Overlooking the majestic Manitou Springs mountains, Garden of the Gods, and Red Rock Open Space, this architectural gem offers panoramic vistas from nearly every window. Designed by renowned architect John Wheeler, the home was crafted with meticulous attention to maximizing both mountain and city views, bringing the outdoors in with its seamless integration of light, space, and landscape. Featuring 5 bedrooms and 3.5 bathrooms, this home boasts a main living room with soaring 17-foot ceilings, topped with an impressive great room reaching over 20 feet, flooding the interior with natural light. Step outside and immerse yourself in spa-like outdoor living spaces, complete with lush, serene landscaping, a tranquil water feature, and a level of privacy rarely found so close to town. Enjoy Colorado’s beauty from a deck on every side of the home, constructed with premium Redwood and Fiberon Composite decking, designed for low maintenance and timeless appeal. Additional highlights include: Clean, quiet hot water heating system with multiple thermostat zones for personalized comfort. High-end Marvin windows and deck doors, framing breathtaking views of Intemann Trail, Ring the Peak, Garden of the Gods, and Section 16. Trail access within 300 yards, connecting you directly to the outdoor adventures of Red Rock Open Space. This is more than a home—it’s a sanctuary where nature, architecture, and luxury meet.
Contact an agent
Home facts
- Year built:1990
- Listing ID #:7073860
Rooms and interior
- Bedrooms:5
- Total bathrooms:4
- Full bathrooms:3
- Half bathrooms:1
- Living area:3,872 sq. ft.
Heating and cooling
- Cooling:Air Conditioning-Room
- Heating:Baseboard, Hot Water, Natural Gas, Steam
Structure and exterior
- Roof:Rolled/Hot Mop
- Year built:1990
- Building area:3,872 sq. ft.
- Lot area:0.46 Acres
Schools
- High school:Manitou Springs
- Middle school:Manitou Springs
- Elementary school:Manitou Springs
Utilities
- Water:Public
- Sewer:Public Sewer
Finances and disclosures
- Price:$1,295,000
- Price per sq. ft.:$334.45
- Tax amount:$3,954 (2024)
New listings near 531 Crystal Hills Boulevard
 $735,000Active2 beds 4 baths2,252 sq. ft.
$735,000Active2 beds 4 baths2,252 sq. ft.101 Beckers Lane, Manitou Springs, CO 80829
MLS# 3192318Listed by: A STEP ABOVE REALTY, INC.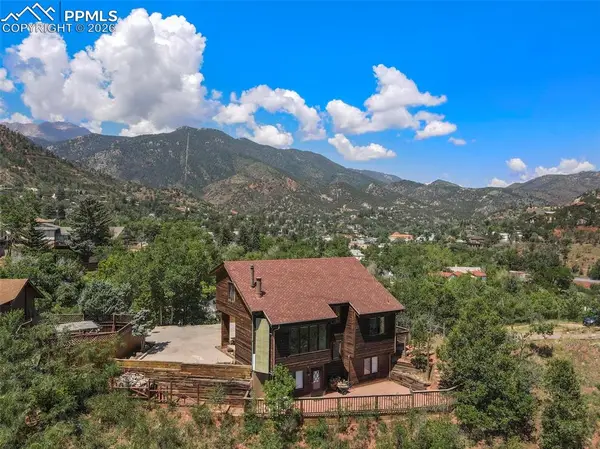 $899,000Active4 beds 3 baths2,223 sq. ft.
$899,000Active4 beds 3 baths2,223 sq. ft.209 Peakview Boulevard, Manitou Springs, CO 80829
MLS# 3852253Listed by: ACQUIRE HOMES INC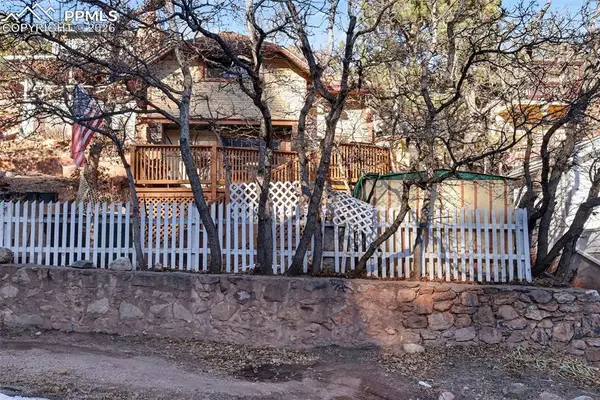 $299,000Active1 beds 1 baths605 sq. ft.
$299,000Active1 beds 1 baths605 sq. ft.50 Minnehaha Avenue, Manitou Springs, CO 80829
MLS# 9774554Listed by: MANITOU SPRINGS REAL ESTATE LLC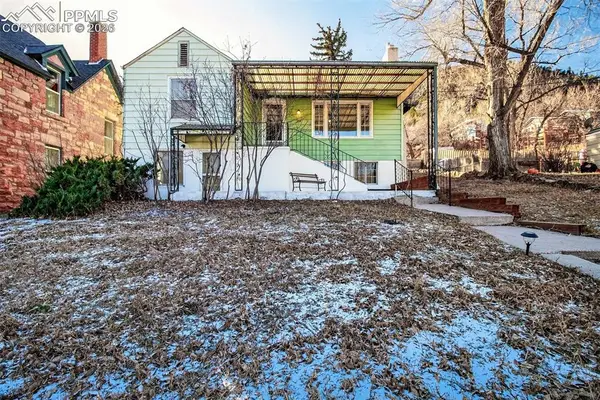 $799,000Active3 beds 2 baths1,800 sq. ft.
$799,000Active3 beds 2 baths1,800 sq. ft.815 Midland Avenue, Manitou Springs, CO 80829
MLS# 7091517Listed by: WELCOME HOME CO, INC.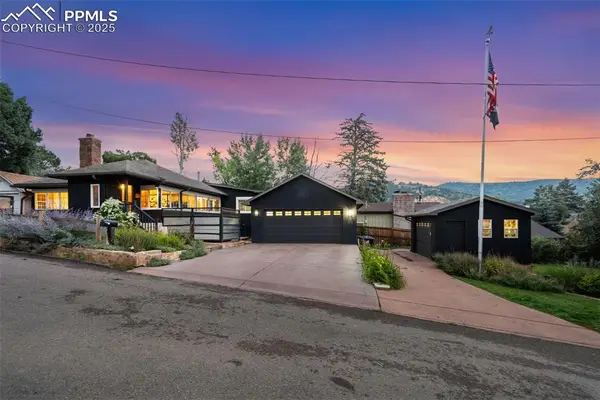 $675,000Active3 beds 1 baths2,085 sq. ft.
$675,000Active3 beds 1 baths2,085 sq. ft.210 Mesa Avenue, Manitou Springs, CO 80829
MLS# 5788659Listed by: MANITOU SPRINGS REAL ESTATE LLC $425,000Pending3 beds 2 baths1,382 sq. ft.
$425,000Pending3 beds 2 baths1,382 sq. ft.134 Clarksley Road, Manitou Springs, CO 80829
MLS# 1718493Listed by: EXP REALTY LLC- Open Sun, 1 to 4pm
 $365,000Active3 beds 1 baths868 sq. ft.
$365,000Active3 beds 1 baths868 sq. ft.202 Oklahoma Road, Manitou Springs, CO 80829
MLS# 7476982Listed by: MB METRO REAL ESTATE GROUP 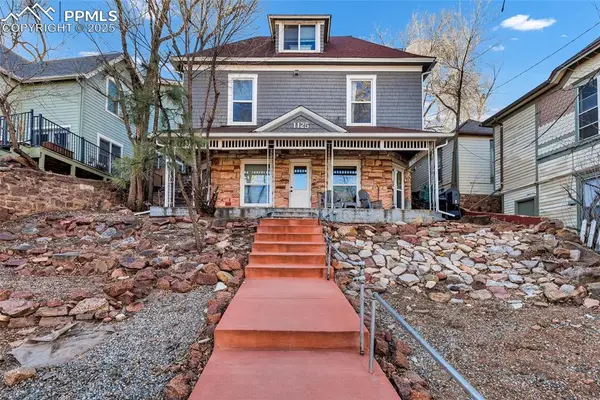 $725,000Active-- beds -- baths
$725,000Active-- beds -- baths1125 Manitou Avenue, Manitou Springs, CO 80829
MLS# 4791115Listed by: ACTION TEAM REALTY $900,000Active3 beds 3 baths3,585 sq. ft.
$900,000Active3 beds 3 baths3,585 sq. ft.133 Crystal Hills Boulevard, Manitou Springs, CO 80829
MLS# 7084775Listed by: REMAX PROPERTIES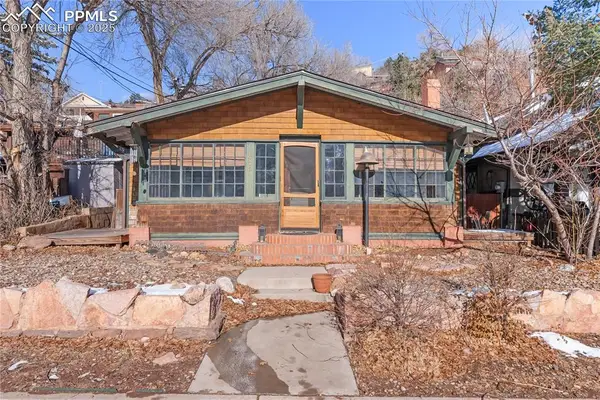 $409,900Active2 beds 2 baths1,300 sq. ft.
$409,900Active2 beds 2 baths1,300 sq. ft.470 El Paso Boulevard, Manitou Springs, CO 80829
MLS# 4463945Listed by: REMAX PROPERTIES

