645 W Main Street, Marble, CO 81623
Local realty services provided by:RONIN Real Estate Professionals ERA Powered
645 W Main Street,Marble, CO 81623
$1,425,000
- 3 Beds
- 3 Baths
- 3,355 sq. ft.
- Single family
- Active
Listed by:edie engstrom
Office:exp realty llc.
MLS#:188481
Source:CO_AGSMLS
Price summary
- Price:$1,425,000
- Price per sq. ft.:$424.74
About this home
Embrace the charm of small-town living in the unique and historic town of Marble, Colorado. This home sits on one acre in the heart of town—offering easy living with no HOA, community water, and well-maintained year-round access. Crafted by two artists, the home is filled with light and character. The expansive main floor includes a bright studio space that can easily be transformed into two additional bedrooms, perfectly complementing the generous primary suite. Upstairs, a large loft offers flexible space for a home office, guest room, or creative retreat. Downstairs, a fully equipped living area with a private entrance provides a versatile option for a guest suite, rental income, or multigenerational living. With its own bedroom, bathroom, kitchenette, and bonus living, this space is ideal for visitors or extended family. Enjoy the convenience of an attached two-car garage plus a covered port cochere in the back—along with abundant storage throughout the property. Soak in the mountain views from the large deck. Walk to Marble Charter School, Marble Community Church, a destination BBQ restaurant, the Marble Hub, Beaver Lake, and several scenic trailheads. Whether you're seeking a full-time residence, creative retreat, or income-generating mountain getaway, this home in Marble offers comfort, flexibility, and a true connection to nature and community. Extras include a large dog run and a charming storage shed.
Contact an agent
Home facts
- Year built:1998
- Listing ID #:188481
- Added:433 day(s) ago
- Updated:September 02, 2025 at 02:10 PM
Rooms and interior
- Bedrooms:3
- Total bathrooms:3
- Full bathrooms:3
- Living area:3,355 sq. ft.
Heating and cooling
- Heating:Forced Air
Structure and exterior
- Year built:1998
- Building area:3,355 sq. ft.
- Lot area:1.08 Acres
Utilities
- Water:Community
Finances and disclosures
- Price:$1,425,000
- Price per sq. ft.:$424.74
- Tax amount:$3,656 (2024)
New listings near 645 W Main Street
 $699,900Active3 beds 2 baths1,968 sq. ft.
$699,900Active3 beds 2 baths1,968 sq. ft.200 Serpentine Trail, Marble, CO 81623
MLS# 189839Listed by: COLDWELL BANKER MASON MORSE-CARBONDALE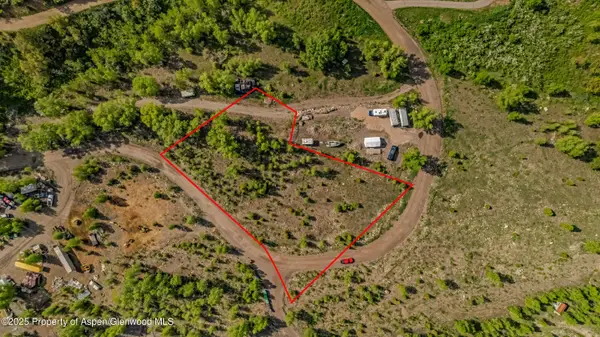 $249,000Active1.06 Acres
$249,000Active1.06 AcresLots 1-3 Serpentine Trail, Marble, CO 81623
MLS# 189586Listed by: SLIFER SMITH & FRAMPTON RFV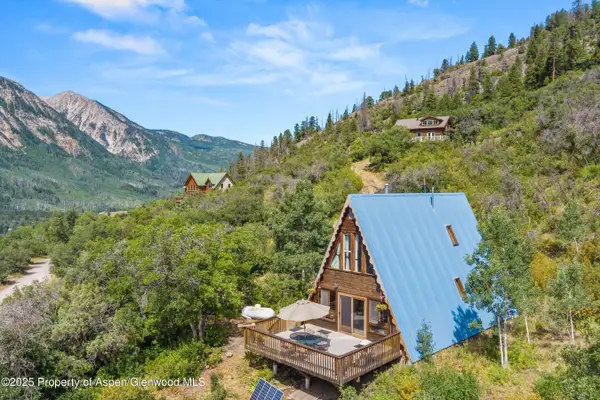 $497,000Active3 beds 1 baths1,314 sq. ft.
$497,000Active3 beds 1 baths1,314 sq. ft.860 Serpentine Trail, Marble, CO 81623
MLS# 189545Listed by: COLDWELL BANKER MASON MORSE-CARBONDALE $995,000Active9.23 Acres
$995,000Active9.23 Acres900 Marble Village & Tbd Porphry Road, Marble, CO 81623
MLS# 188984Listed by: ASPEN SNOWMASS SOTHEBY'S INTERNATIONAL REALTY-SNOWMASS VILLAGE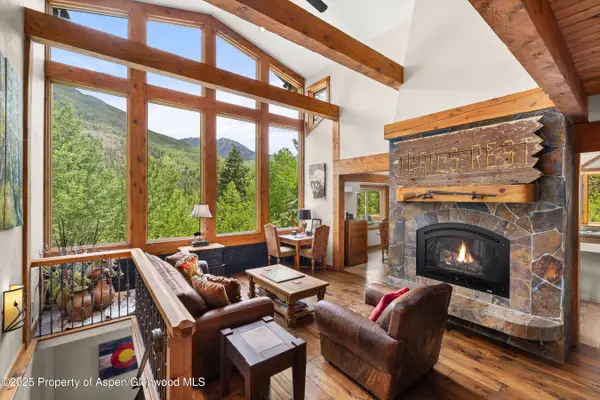 $1,899,000Active4 beds 3 baths3,259 sq. ft.
$1,899,000Active4 beds 3 baths3,259 sq. ft.117 Deer Lane, Marble, CO 81623
MLS# 188823Listed by: COLDWELL BANKER MASON MORSE-CARBONDALE $2,250,000Active9 beds 10 baths6,600 sq. ft.
$2,250,000Active9 beds 10 baths6,600 sq. ft.2880 Co Rd 3, Marble, CO 81623
MLS# 188812Listed by: ENGEL & VOLKERS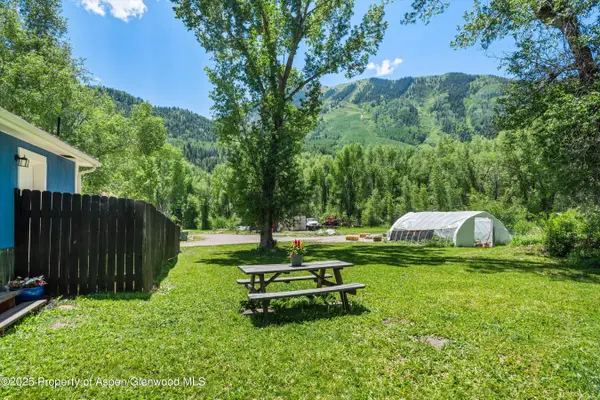 $795,000Active2 beds 2 baths1,188 sq. ft.
$795,000Active2 beds 2 baths1,188 sq. ft.333 E State Street, Marble, CO 81623
MLS# 188757Listed by: COLDWELL BANKER MASON MORSE-REDSTONE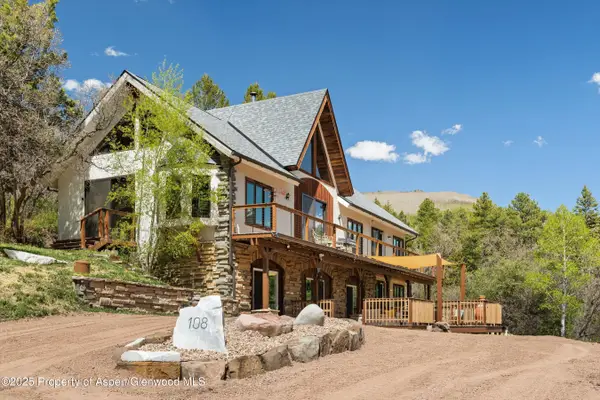 $1,395,000Active4 beds 3 baths3,734 sq. ft.
$1,395,000Active4 beds 3 baths3,734 sq. ft.108 Prospector Trl, Marble, CO 81623
MLS# 188217Listed by: COLDWELL BANKER MASON MORSE-CARBONDALE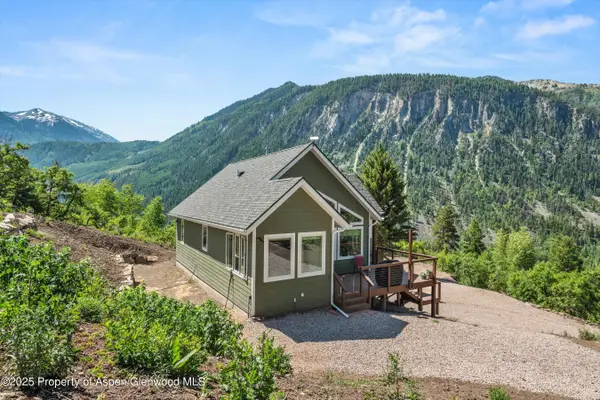 $1,232,000Active3 beds 3 baths2,383 sq. ft.
$1,232,000Active3 beds 3 baths2,383 sq. ft.787 Serpentine Trl, Marble, CO 81623
MLS# 187586Listed by: COLDWELL BANKER MASON MORSE-CARBONDALE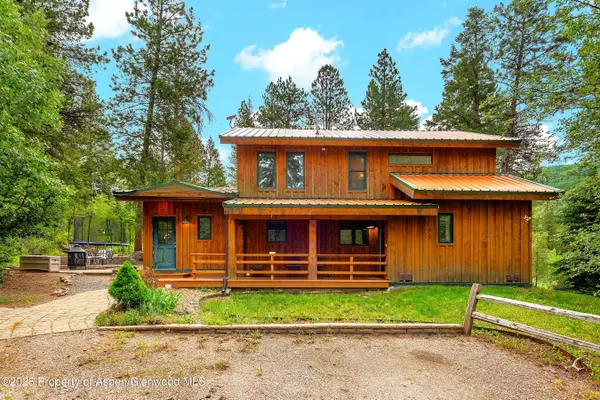 $875,000Active3 beds 2 baths2,064 sq. ft.
$875,000Active3 beds 2 baths2,064 sq. ft.711 W Park Street, Marble, CO 81623
MLS# 187109Listed by: COLDWELL BANKER MASON MORSE-CARBONDALE
