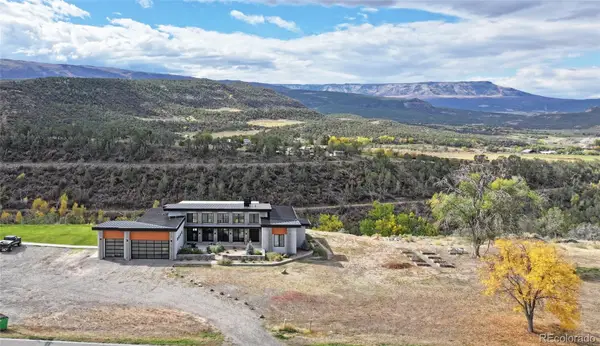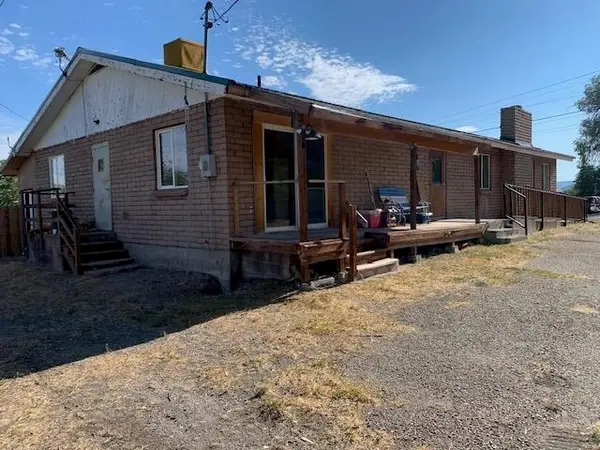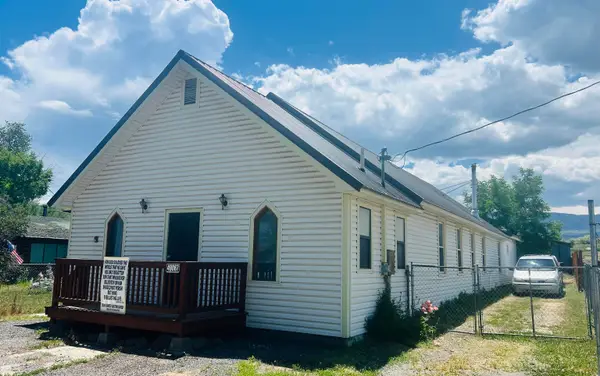48325 Ke 9/10 Road, Mesa, CO 81643
Local realty services provided by:ERA New Age
48325 Ke 9/10 Road,Mesa, CO 81643
$989,000
- 3 Beds
- 3 Baths
- 4,047 sq. ft.
- Single family
- Active
Listed by: julie piland
Office: united country real colorado properties
MLS#:190246
Source:CO_AGSMLS
Price summary
- Price:$989,000
- Price per sq. ft.:$244.38
About this home
Breathtaking two-story home with fully finished walk-out basement and high-end features throughout. Set on 35 acres of xeriscaped terrain, the wrap-around covered porch frames sweeping views of the mountain valley and endless horizon. The open-concept main floor is designed for both entertaining and everyday living. The formal dining room flows into a well-appointed kitchen featuring custom cabinetry, walk-in pantry, large island with cooktop range, and direct access to the covered porch. A dual-sided rock gas fireplace adds warmth and ambiance to both the kitchen and adjoining living area. The main level also includes a half bath and laundry room with ample storage, newer front-load washer/dryer, and utility sink. The spacious primary suite offers a quiet sanctuary with a cozy sitting area and walk-out deck overlooking panoramic natural vistas. A walk-in closet and a beautifully appointed bath with dual vanities and walk-in shower complete the suite. The finished walk-out basement provides flexible living space with a bright family room, gas fireplace, large bedroom, full bath, and a non-conforming room ideal for guests, a gym, or home office. Sliding glass doors open to a covered patio and direct access to wildlife-rich surroundings. Recent upgrades include a new forced air furnace/AC combo, new refrigerator, and updated tile, carpet, and wood flooring. The home is serviced by a private well and septic system for added independence. Located near Palisade's wine country, Grand Junction airport, Powderhorn Ski Resort, and Grand Mesa National Forest, this property offers a rare blend of privacy, comfort, and outdoor adventure. Acreage includes a transferable long-term lease. Contact listing agents for details.
Contact an agent
Home facts
- Year built:2006
- Listing ID #:190246
- Added:53 day(s) ago
- Updated:November 16, 2025 at 03:12 PM
Rooms and interior
- Bedrooms:3
- Total bathrooms:3
- Full bathrooms:2
- Half bathrooms:1
- Living area:4,047 sq. ft.
Heating and cooling
- Heating:Forced Air
Structure and exterior
- Year built:2006
- Building area:4,047 sq. ft.
- Lot area:35 Acres
Finances and disclosures
- Price:$989,000
- Price per sq. ft.:$244.38
- Tax amount:$1,600 (2025)
New listings near 48325 Ke 9/10 Road
 $515,000Pending3 beds 1 baths1,662 sq. ft.
$515,000Pending3 beds 1 baths1,662 sq. ft.9759 48 Road, Mesa, CO 81643
MLS# 20255215Listed by: HOMESMART REALTY PARTNERS $1,800,000Active4 beds 3 baths2,429 sq. ft.
$1,800,000Active4 beds 3 baths2,429 sq. ft.12471 54 7/10 (2 Parcels) Road, Mesa, CO 81643
MLS# 9343056Listed by: REAL COLORADO PROPERTIES $2,300,000Active4 beds 3 baths2,662 sq. ft.
$2,300,000Active4 beds 3 baths2,662 sq. ft.12471 54 7/10 Road, Mesa, CO 81643
MLS# 6461668Listed by: REAL COLORADO PROPERTIES $599,000Active3 beds 2 baths1,440 sq. ft.
$599,000Active3 beds 2 baths1,440 sq. ft.15078 45 1/2 Road, Mesa, CO 81643
MLS# 20255085Listed by: RE/MAX 4000, INC $595,000Active3 beds 2 baths3,180 sq. ft.
$595,000Active3 beds 2 baths3,180 sq. ft.9564 52 1/2 Road, Mesa, CO 81643
MLS# 1899568Listed by: REAL COLORADO PROPERTIES $950,000Pending3 beds 4 baths2,895 sq. ft.
$950,000Pending3 beds 4 baths2,895 sq. ft.9291 54 Road, Mesa, CO 81643
MLS# 20254709Listed by: KELLER WILLIAMS COLORADO WEST REALTY $375,000Active40.2 Acres
$375,000Active40.2 Acres47262 Ke Road, Mesa, CO 81643
MLS# 20254665Listed by: UNITED COUNTRY REAL COLORADO PROPERTIES $399,000Active2 beds 1 baths2,032 sq. ft.
$399,000Active2 beds 1 baths2,032 sq. ft.11055 Highway 65, Mesa, CO 81643
MLS# 20253896Listed by: BRAY REAL ESTATE $419,000Active2 beds 2 baths2,236 sq. ft.
$419,000Active2 beds 2 baths2,236 sq. ft.49067 Ke Road, Mesa, CO 81643
MLS# 20252841Listed by: MESA VIEW REALTY
