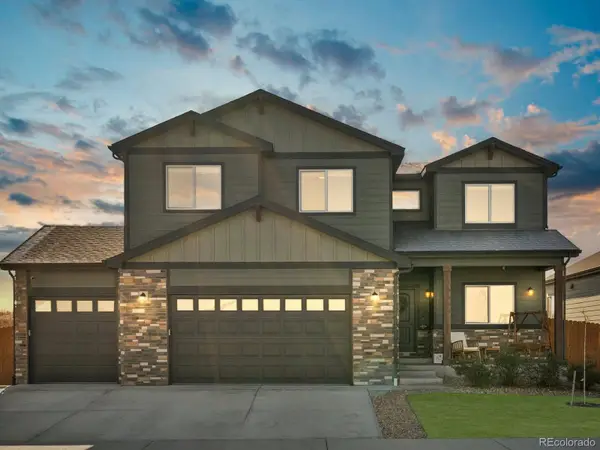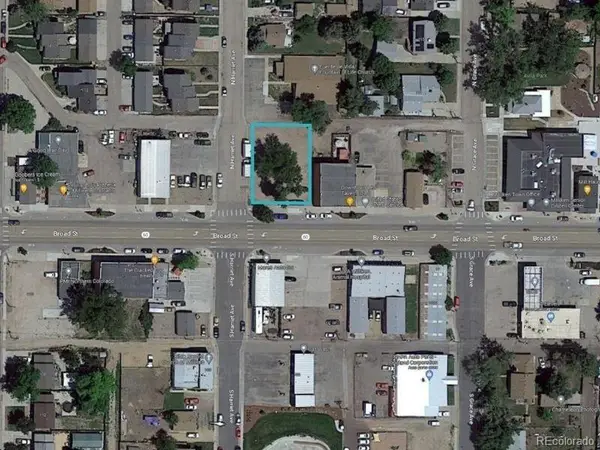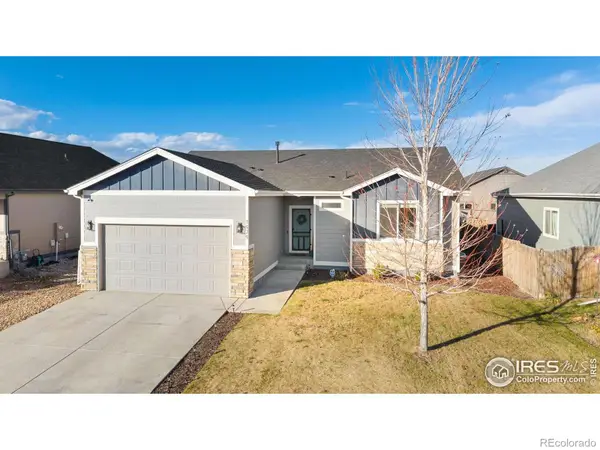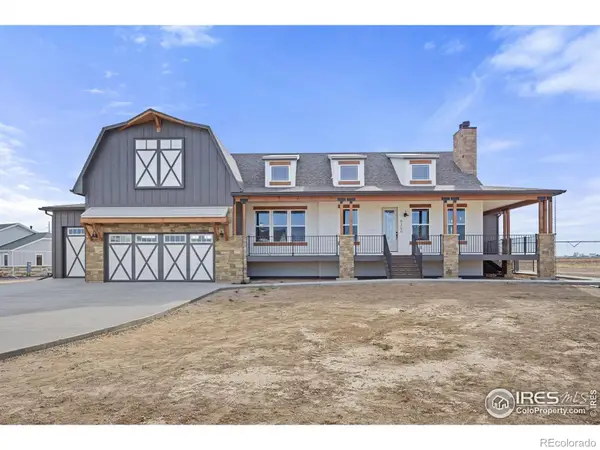805 Pioneer Drive, Milliken, CO 80543
Local realty services provided by:ERA New Age
Listed by: brandi aspinall, non-ires agent9706824972
Office: berkshire hathaway homeservices colorado real estate erie
MLS#:IR1047903
Source:ML
Price summary
- Price:$499,950
- Price per sq. ft.:$149.96
- Monthly HOA dues:$16.67
About this home
Welcome to this beautifully maintained home on a large corner lot. The front entry greets you with covered patio as you enter the home to the spacious foyer, with office and a convenient powder room. The open-concept floor plan creates a seamless flow between the kitchen, dining, and living areas. The dining area has an upgraded 3 panel sliding glass door which allows for more natural light and view of the backyard and patio. The kitchen features a large island with seating, knotty pine cabinets, stainless steel appliances, granite counters and updated light fixtures. On the second floor you will find the Primary Suite, which features a walk-in closet and an upgraded en-suite bathroom. This spa-like retreat includes a double vanity, an oversized walk-in shower with designer tile, and a large soaking tub. Secondary Bedrooms: Two additional bedrooms with ample closet space are perfect for family or guests. The Second Full Bath is shared with a large vanity and a tub/shower combo serves the secondary bedrooms. The loft is perfect for additional space to relax, setup additional office space, play or work area. The laundry is conveniently located on the second floor as well! Special features include new exterior paint and roof. The kitchen stove is set up for gas or electric. The oversized 2 car garage has heating and cooling, making it a great place to work on your projects year round. Come and check it out you will not be disappointed!
Contact an agent
Home facts
- Year built:2018
- Listing ID #:IR1047903
Rooms and interior
- Bedrooms:3
- Total bathrooms:3
- Full bathrooms:2
- Half bathrooms:1
- Living area:3,334 sq. ft.
Heating and cooling
- Cooling:Ceiling Fan(s), Central Air
- Heating:Forced Air
Structure and exterior
- Roof:Composition
- Year built:2018
- Building area:3,334 sq. ft.
- Lot area:0.17 Acres
Schools
- High school:Roosevelt
- Middle school:Milliken
- Elementary school:Milliken
Utilities
- Water:Public
- Sewer:Public Sewer
Finances and disclosures
- Price:$499,950
- Price per sq. ft.:$149.96
- Tax amount:$4,209 (2024)
New listings near 805 Pioneer Drive
- New
 $435,000Active3 beds 4 baths1,855 sq. ft.
$435,000Active3 beds 4 baths1,855 sq. ft.781 S Stage Coach Drive, Milliken, CO 80543
MLS# IR1048306Listed by: GROUP CENTERRA - New
 $484,900Active3 beds 3 baths2,482 sq. ft.
$484,900Active3 beds 3 baths2,482 sq. ft.2006 Traildust Drive, Milliken, CO 80543
MLS# 9395333Listed by: GREAT WAY RE EXCLUSIVE PROPERTIES - New
 $585,000Active4 beds 3 baths3,476 sq. ft.
$585,000Active4 beds 3 baths3,476 sq. ft.1880 E Fox Glove Lane, Milliken, CO 80543
MLS# 4982235Listed by: PEAK REAL ESTATE LTD - New
 $150,000Active0.2 Acres
$150,000Active0.2 AcresBroad Street, Milliken, CO 80543
MLS# 8059102Listed by: AUGUST REAL ESTATE LTD  $324,900Active3 beds 1 baths936 sq. ft.
$324,900Active3 beds 1 baths936 sq. ft.102 Aragon Court, Milliken, CO 80543
MLS# IR1047765Listed by: RED DOOR REALTY LLC $455,000Active3 beds 2 baths2,941 sq. ft.
$455,000Active3 beds 2 baths2,941 sq. ft.1979 Wagon Train Drive, Milliken, CO 80543
MLS# IR1047709Listed by: KITTLE REAL ESTATE $1,399,000Active5 beds 5 baths4,774 sq. ft.
$1,399,000Active5 beds 5 baths4,774 sq. ft.9360 Meadow Farms Drive, Milliken, CO 80543
MLS# IR1047470Listed by: P23 REALTY LLC $490,000Active3 beds 3 baths3,339 sq. ft.
$490,000Active3 beds 3 baths3,339 sq. ft.1185 Sunrise Circle, Milliken, CO 80543
MLS# IR1047254Listed by: C3 REAL ESTATE SOLUTIONS, LLC $329,999Active2 beds 2 baths2,045 sq. ft.
$329,999Active2 beds 2 baths2,045 sq. ft.2661 Stage Coach Drive #C, Milliken, CO 80543
MLS# 3775216Listed by: RE/MAX MOMENTUM $375,000Active3 beds 2 baths1,325 sq. ft.
$375,000Active3 beds 2 baths1,325 sq. ft.584 S School House Drive, Milliken, CO 80543
MLS# IR1047102Listed by: CROSSTOWN PROP MGMT & RE
