16149 Penn Central Way, Monument, CO 80132
Local realty services provided by:ERA Teamwork Realty
Listed by: joan valverde sres mrp gri cne cdpe
Office: homesmart
MLS#:7527442
Source:CO_PPAR
Price summary
- Price:$750,000
- Price per sq. ft.:$216.95
- Monthly HOA dues:$22.92
About this home
Welcome Home... This very desirable Classic Home Grandby II model can be yours, in time for the holiday season! You will love this beautiful ranch-style home offering 4 bedroom, 3 bathrooms and media room to complete this perfect floorplan for your family. The open concept flows beautifully from the kitchen, kitchen nook with walk out to backyard, living room, and dining room, the main level has ample space for comfortable daily life and for entertaining. The laundry is tucked in behind the kitchen with easy access to the 3 car OVERSIZED garage. The main level offers the Master Bedroom with its own private 5-piece bath & walk in closet. Another secondary bedroom on the main level is great for your home office or guest bedroom. The kitchen offers plenty of UPGRADED cabinets and a pantry, the layout with the granite counter tops is a great space for holiday potlucks! Bring your guests downstairs to enjoy the LARGE family room with wet bar for a fun night of games and conversation. OR enjoy a night of Great Movies in the theater room! Two additional bedrooms and a full bathroom make for plenty of space for all your friends and family! This wonderful neighborhood is close to Schools, Shopping, Hiking Trails, and parks. You will love the easy access to I-25 you can get to Denver in less than 1 hour.
Schedule your showing to see this beautiful home, you do not want to miss out!
Contact an agent
Home facts
- Year built:2015
- Listing ID #:7527442
- Added:140 day(s) ago
- Updated:December 31, 2025 at 05:41 AM
Rooms and interior
- Bedrooms:4
- Total bathrooms:3
- Full bathrooms:3
- Living area:3,457 sq. ft.
Heating and cooling
- Cooling:Ceiling Fan(s), Central Air
- Heating:Forced Air
Structure and exterior
- Roof:Composite Shingle
- Year built:2015
- Building area:3,457 sq. ft.
- Lot area:0.28 Acres
Schools
- High school:Lewis Palmer
- Middle school:Lewis Palmer
- Elementary school:Bear Creek
Utilities
- Water:Municipal
Finances and disclosures
- Price:$750,000
- Price per sq. ft.:$216.95
- Tax amount:$4,657 (2024)
New listings near 16149 Penn Central Way
- New
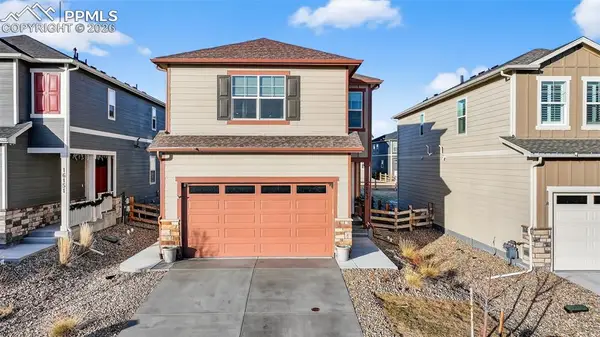 $505,000Active4 beds 3 baths1,794 sq. ft.
$505,000Active4 beds 3 baths1,794 sq. ft.16143 Mountain Flax Drive, Monument, CO 80132
MLS# 1432483Listed by: MACKENZIE-JACKSON REAL ESTATE - New
 $239,900Active2.5 Acres
$239,900Active2.5 Acres19941 Royal Troon Drive, Monument, CO 80132
MLS# 8879338Listed by: ICONIC COLORADO PROPERTIES, LLC - New
 $595,000Active4 beds 3 baths2,830 sq. ft.
$595,000Active4 beds 3 baths2,830 sq. ft.79 Misty Creek Drive, Monument, CO 80132
MLS# 7239682Listed by: PULSE REAL ESTATE GROUP LLC - Open Sat, 11am to 2pmNew
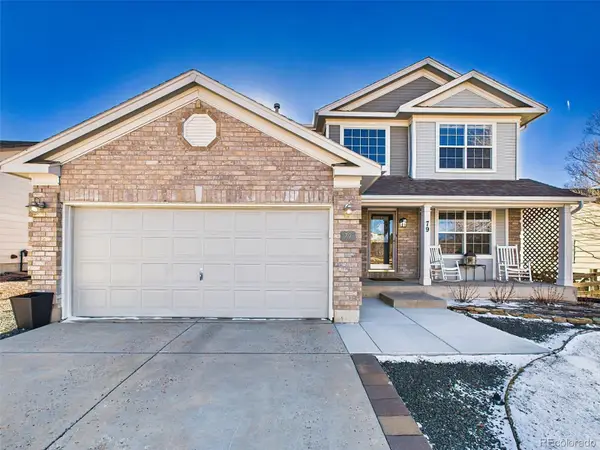 $595,000Active4 beds 3 baths2,830 sq. ft.
$595,000Active4 beds 3 baths2,830 sq. ft.79 Misty Creek Drive, Monument, CO 80132
MLS# 6228727Listed by: PULSE REAL ESTATE GROUP LLC - New
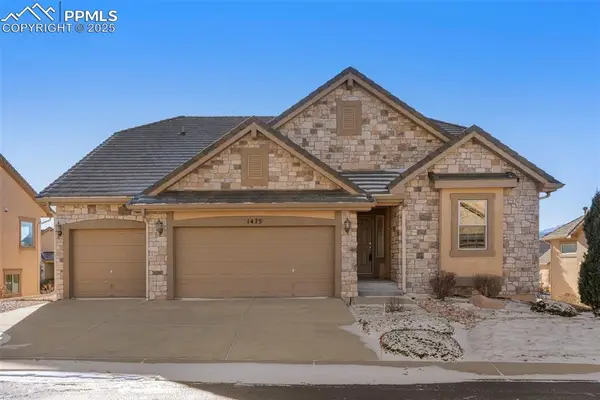 $750,000Active4 beds 3 baths3,904 sq. ft.
$750,000Active4 beds 3 baths3,904 sq. ft.1475 Symphony Heights, Monument, CO 80132
MLS# 9002814Listed by: EXP REALTY LLC - New
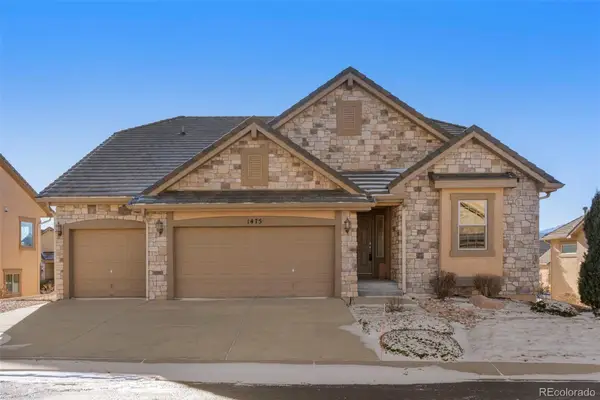 $750,000Active4 beds 3 baths3,904 sq. ft.
$750,000Active4 beds 3 baths3,904 sq. ft.1475 Symphony Heights, Monument, CO 80132
MLS# 8800500Listed by: EXP REALTY, LLC 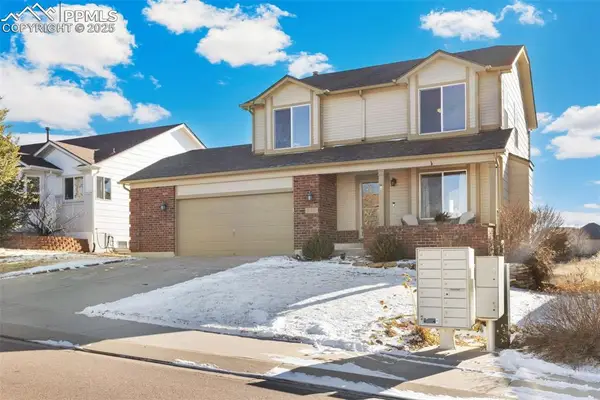 $565,000Pending4 beds 4 baths1,926 sq. ft.
$565,000Pending4 beds 4 baths1,926 sq. ft.785 Mesa Creek Drive, Monument, CO 80132
MLS# 6185244Listed by: FRONT RANGE REAL ESTATE PROFESSIONALS, LLC- New
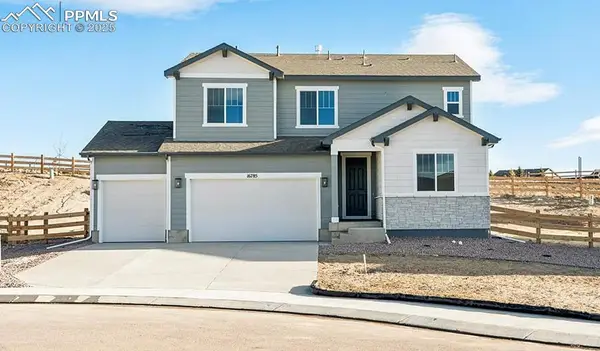 $764,950Active4 beds 3 baths4,046 sq. ft.
$764,950Active4 beds 3 baths4,046 sq. ft.16785 Starfall Drive, Monument, CO 80132
MLS# 7036145Listed by: RICHMOND REALTY INC 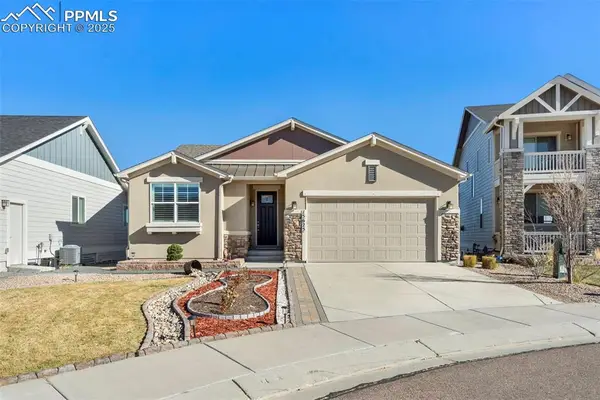 $705,000Active4 beds 3 baths3,214 sq. ft.
$705,000Active4 beds 3 baths3,214 sq. ft.15625 Blue Pearl Court, Monument, CO 80132
MLS# 3713200Listed by: THE CUTTING EDGE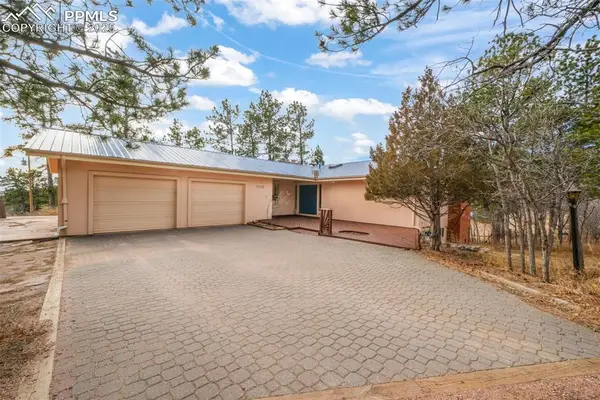 $699,900Active3 beds 2 baths2,812 sq. ft.
$699,900Active3 beds 2 baths2,812 sq. ft.2755 Mount Herman Road, Monument, CO 80132
MLS# 9600951Listed by: EXP REALTY LLC
