17270 Colonial Park Drive, Monument, CO 80132
Local realty services provided by:ERA Shields Real Estate
Listed by: tiffany black abr
Office: remax properties
MLS#:2592045
Source:CO_PPAR
Price summary
- Price:$3,000,000
- Price per sq. ft.:$404.31
- Monthly HOA dues:$12.5
About this home
Substantially remodeled by award-winning Tiffany Homes, this exceptional luxury residence combines refined craftsmanship, thoughtful design, and breathtaking views. Set on 2.5 private acres with mature pines, the property features unobstructed vistas of Pikes Peak and the U.S. Air Force Academy, offering privacy and tranquility just minutes from Hwy 83, I-25, Flying Horse Golf Club, Powers Corridor shopping, and dining. A grand two-story entry with a dramatic curved staircase introduces the home’s elevated finishes. Wide-plank European white oak flooring flows throughout most of the main level, staircase, and upper family room. The formal dining room accommodates 12+ guests, ideal for entertaining. The chef’s kitchen is designed for both daily living and large gatherings, featuring 3 sinks, 3 dishwashers, 3 ovens, 2 built-in refrigerators, a built-in freezer, a two-level island with gas or electric cooktop options, and a walk-behind pantry for prep, storage, or catering. A 12’ pass-through window opens to the expansive covered deck. The great room showcases a fireplace, floating wood hearth, and 16’ sliding glass door, creating seamless indoor-outdoor living. The main-level primary suite offers a private sitting area, spa-like bath, and expansive 10’ x 17’ walk-through closet. A library/study with barn doors, owner’s entry mudroom, powder bath, and laundry room complete the main level. Upstairs includes a junior ensuite, family room with fireplace and half bath, plus two bedrooms connected by a Jack-and-Jill bath with private vanities. The walk-out lower level features a glass-encased wine cellar, full bar, theater with 150” screen and seating for 11+, recreation area with glass garage door, two ensuite bedrooms, powder room, and storage. Enjoy spectacular views from the lower-level patio. A detached 35’ x 35’ RV garage/shop with 9’ x 9’ and 12’ x 12’ doors completes this extraordinary property. View the 3D floor plan and video walkthrough for additional details.
Contact an agent
Home facts
- Year built:1994
- Listing ID #:2592045
- Added:217 day(s) ago
- Updated:February 11, 2026 at 03:12 PM
Rooms and interior
- Bedrooms:6
- Total bathrooms:8
- Full bathrooms:3
- Half bathrooms:3
- Living area:7,420 sq. ft.
Heating and cooling
- Cooling:Ceiling Fan(s), Central Air
- Heating:Forced Air
Structure and exterior
- Roof:Tile
- Year built:1994
- Building area:7,420 sq. ft.
- Lot area:2.58 Acres
Utilities
- Water:Well
Finances and disclosures
- Price:$3,000,000
- Price per sq. ft.:$404.31
- Tax amount:$5,790 (2024)
New listings near 17270 Colonial Park Drive
- New
 $385,000Active3 beds 3 baths1,782 sq. ft.
$385,000Active3 beds 3 baths1,782 sq. ft.1231 Villa Grove, Monument, CO 80132
MLS# 3381823Listed by: PARADIGM REAL ESTATE - New
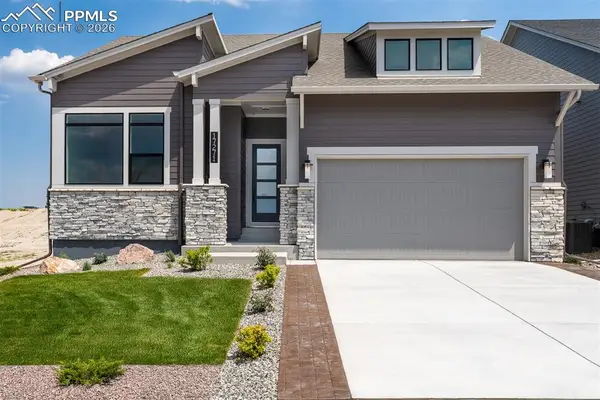 $865,000Active5 beds 3 baths3,938 sq. ft.
$865,000Active5 beds 3 baths3,938 sq. ft.17271 Crimson Clover Drive, Monument, CO 80132
MLS# 2424805Listed by: HOUSE HUNTERS, LLC - New
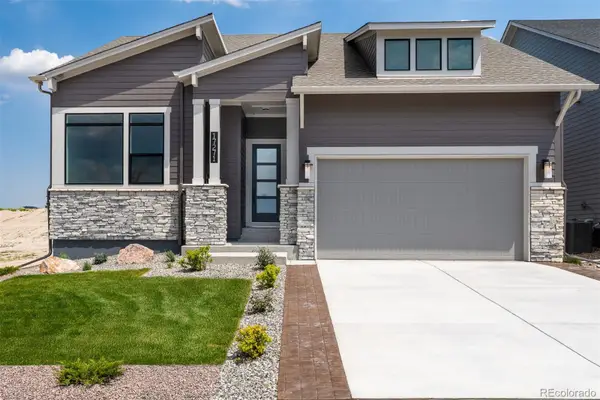 $865,000Active5 beds 3 baths3,938 sq. ft.
$865,000Active5 beds 3 baths3,938 sq. ft.17271 Crimson Clover Drive, Monument, CO 80132
MLS# 3099470Listed by: HOUSE HUNTERS, LLC - New
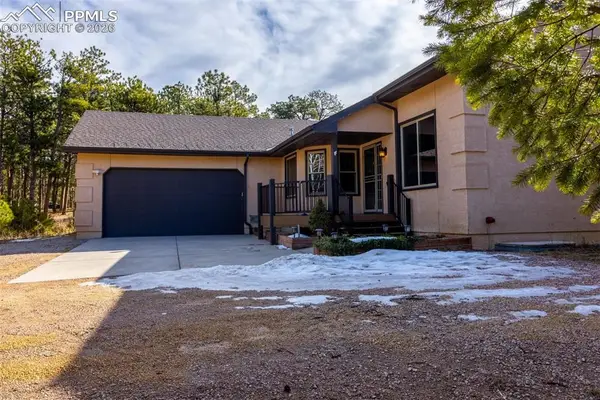 $850,000Active4 beds 3 baths3,804 sq. ft.
$850,000Active4 beds 3 baths3,804 sq. ft.505 Cimarron Road, Monument, CO 80132
MLS# 9782347Listed by: PIKES PEAK DREAM HOMES REALTY - New
 $570,000Active3 beds 2 baths3,310 sq. ft.
$570,000Active3 beds 2 baths3,310 sq. ft.2149 Indian Balsam Drive, Monument, CO 80132
MLS# 4917609Listed by: ACCESS REAL ESTATE PROFESSIONALS INC 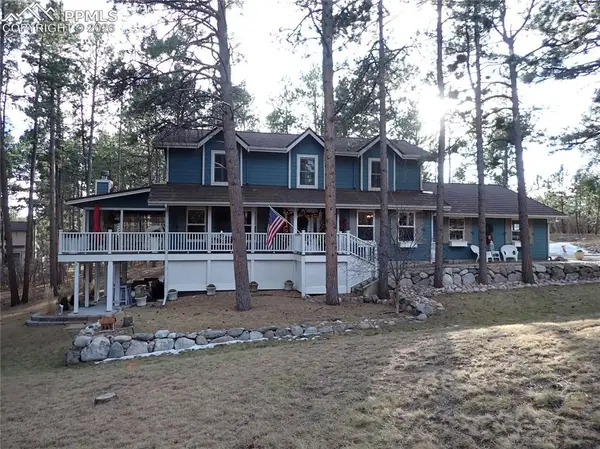 $825,000Pending4 beds 4 baths2,898 sq. ft.
$825,000Pending4 beds 4 baths2,898 sq. ft.19550 W Top O The Moor Drive, Monument, CO 80132
MLS# 7635835Listed by: EXP REALTY LLC- New
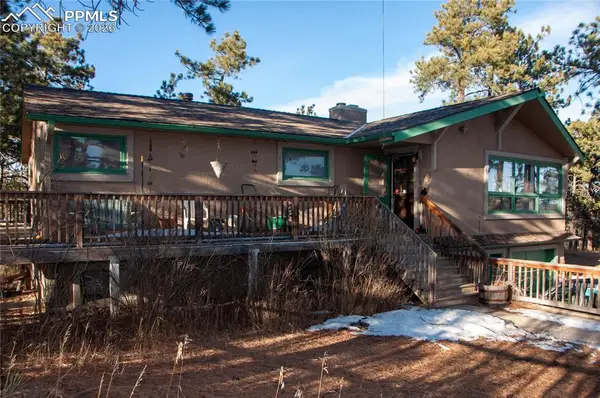 $675,000Active4 beds 3 baths2,668 sq. ft.
$675,000Active4 beds 3 baths2,668 sq. ft.16820 Vincent Avenue, Monument, CO 80132
MLS# 1671877Listed by: RE/MAX REAL ESTATE GROUP LLC - Coming SoonOpen Sat, 12 to 2pm
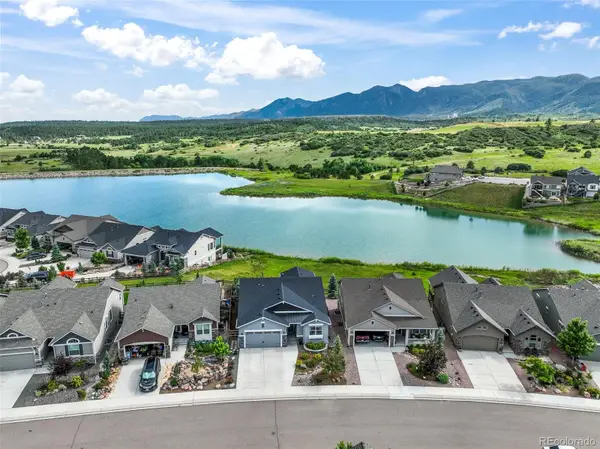 $990,000Coming Soon4 beds 3 baths
$990,000Coming Soon4 beds 3 baths15802 Lake Mist Drive, Monument, CO 80132
MLS# 7294816Listed by: EXP REALTY, LLC - New
 $350,000Active3 beds 3 baths1,486 sq. ft.
$350,000Active3 beds 3 baths1,486 sq. ft.17007 Blue Mist Grove, Monument, CO 80132
MLS# 2964513Listed by: ASHFORD REALTY GROUP, LLC - New
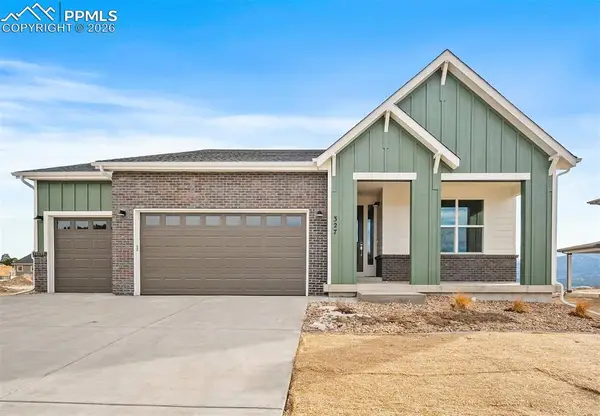 $797,600Active5 beds 3 baths3,345 sq. ft.
$797,600Active5 beds 3 baths3,345 sq. ft.327 Grand Summit Drive, Monument, CO 80132
MLS# 7331549Listed by: KELLER WILLIAMS ACTION REALTY, LLC

