17552 Colonial Park Drive, Monument, CO 80132
Local realty services provided by:ERA New Age
Listed by: andrew botcherbyandrew@botcherby.com,719-231-5694
Office: re/max real estate group inc
MLS#:5620295
Source:ML
Price summary
- Price:$1,250,000
- Price per sq. ft.:$271.92
- Monthly HOA dues:$10
About this home
This Custom-Built Equity Home is nestled on 2.5 heavily treed acres in the sought-after Higby Estates community. This stunning home offers over 4,500 sq. ft. of living space in a private and peaceful setting. Backing to the area trail system with a walking trail bordering the property, it provides direct access to nature while remaining just minutes from town. Enjoy mountain views and views of Pikes Peak from multiple vantage points, including a private deck off the primary suite. Inside, the home features 5 bedrooms and 5 baths. Rich natural oak hardwood floors flow throughout the main level, complemented by two fireplaces that create warmth and character. The gourmet kitchen showcases pecan cabinetry, granite tile counters, double ovens, a tile backsplash, and a butler’s pantry. A spacious laundry room and mudroom add convenience. Private dining room, A grand staircase, and a main-level office with hardwood flooring, a wine cellar, and ample storage. The walk-out basement is designed for entertaining with a wet bar, wine cellar, and includes 7’ pool table. Including two garden-level basement bedrooms, each with walk-in closets. Thoughtful details include a second furnace for the upper level, central A/C, water filtration system, and natural gas heating and stucco exterior. Outdoors, beautiful landscaping, a covered front porch, a private deck off the primary, two ponds (seasonally maintained), a 3-car garage, and an additional shed. A well and septic serve the property with two leach fields. This home combines craftsmanship, comfort, and Colorado living at its best.
Contact an agent
Home facts
- Year built:1999
- Listing ID #:5620295
Rooms and interior
- Bedrooms:5
- Total bathrooms:5
- Full bathrooms:3
- Half bathrooms:1
- Living area:4,597 sq. ft.
Heating and cooling
- Cooling:Central Air
- Heating:Forced Air, Natural Gas
Structure and exterior
- Roof:Composition
- Year built:1999
- Building area:4,597 sq. ft.
- Lot area:2.5 Acres
Schools
- High school:Lewis-Palmer
- Middle school:Lewis-Palmer
- Elementary school:Prairie Winds
Utilities
- Water:Well
- Sewer:Septic Tank
Finances and disclosures
- Price:$1,250,000
- Price per sq. ft.:$271.92
- Tax amount:$4,268 (2024)
New listings near 17552 Colonial Park Drive
- New
 $595,000Active4 beds 3 baths2,830 sq. ft.
$595,000Active4 beds 3 baths2,830 sq. ft.79 Misty Creek Drive, Monument, CO 80132
MLS# 7239682Listed by: PULSE REAL ESTATE GROUP LLC - Open Sat, 11am to 2pmNew
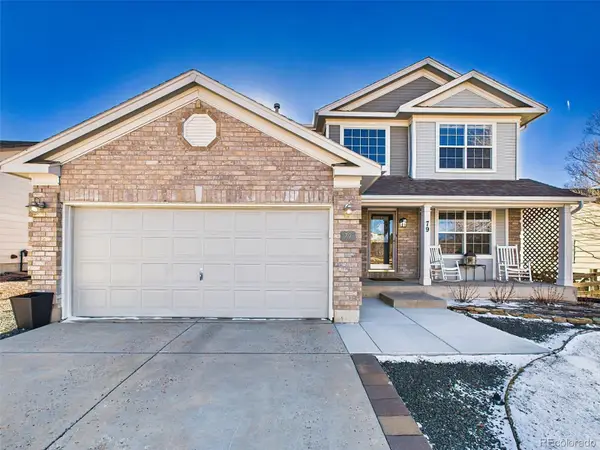 $595,000Active4 beds 3 baths2,830 sq. ft.
$595,000Active4 beds 3 baths2,830 sq. ft.79 Misty Creek Drive, Monument, CO 80132
MLS# 6228727Listed by: PULSE REAL ESTATE GROUP LLC - New
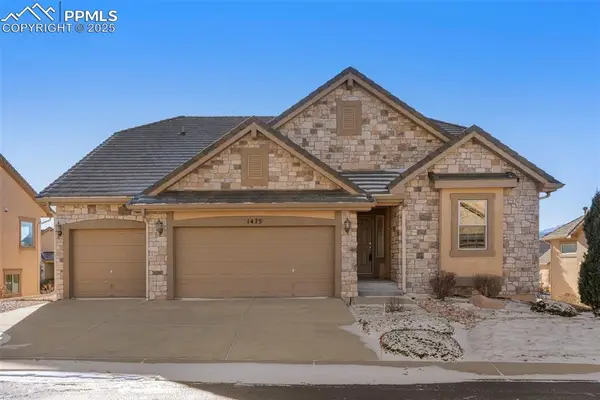 $750,000Active4 beds 3 baths3,904 sq. ft.
$750,000Active4 beds 3 baths3,904 sq. ft.1475 Symphony Heights, Monument, CO 80132
MLS# 9002814Listed by: EXP REALTY LLC - New
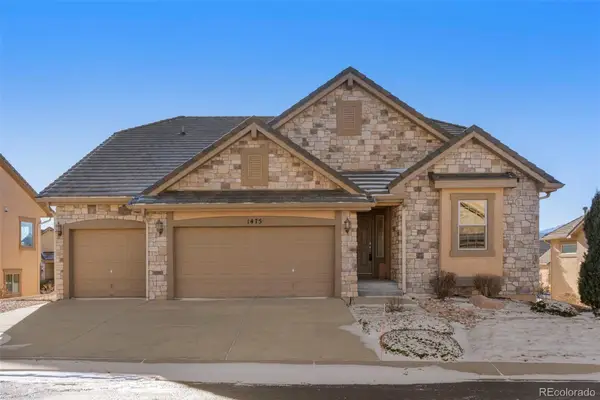 $750,000Active4 beds 3 baths3,904 sq. ft.
$750,000Active4 beds 3 baths3,904 sq. ft.1475 Symphony Heights, Monument, CO 80132
MLS# 8800500Listed by: EXP REALTY, LLC - New
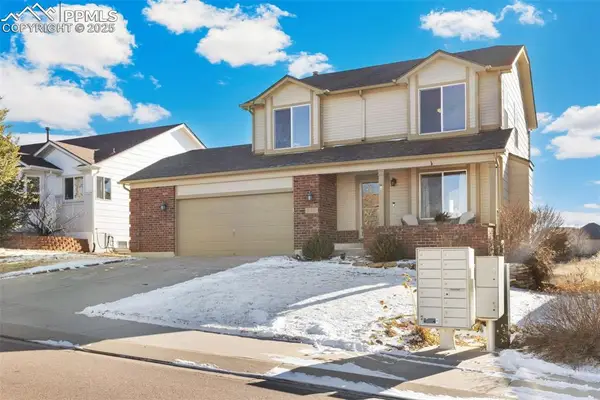 $565,000Active4 beds 4 baths1,926 sq. ft.
$565,000Active4 beds 4 baths1,926 sq. ft.785 Mesa Creek Drive, Monument, CO 80132
MLS# 6185244Listed by: FRONT RANGE REAL ESTATE PROFESSIONALS, LLC - New
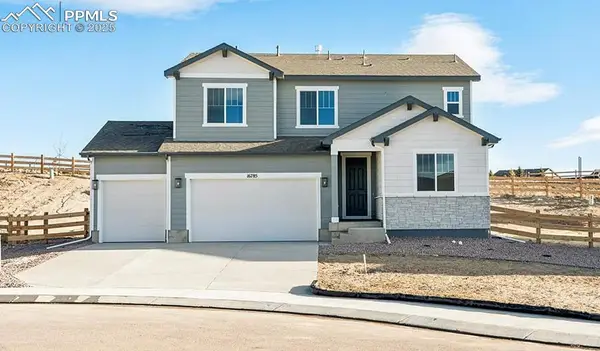 $764,950Active4 beds 3 baths4,046 sq. ft.
$764,950Active4 beds 3 baths4,046 sq. ft.16785 Starfall Drive, Monument, CO 80132
MLS# 7036145Listed by: RICHMOND REALTY INC 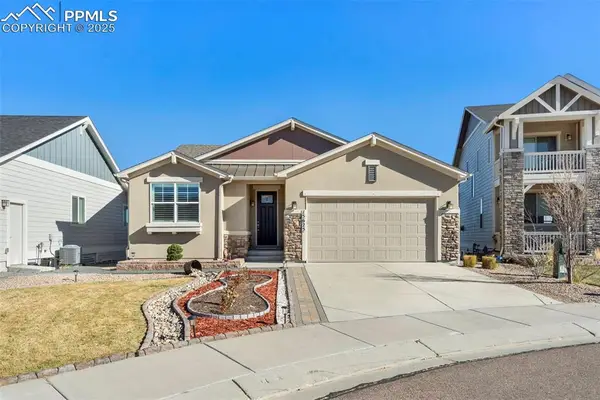 $705,000Active4 beds 3 baths3,214 sq. ft.
$705,000Active4 beds 3 baths3,214 sq. ft.15625 Blue Pearl Court, Monument, CO 80132
MLS# 3713200Listed by: THE CUTTING EDGE- New
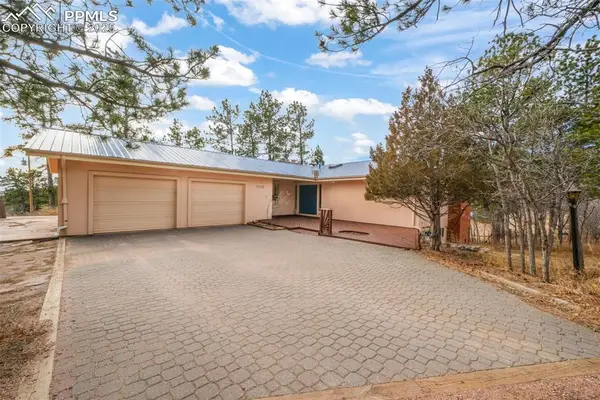 $699,900Active3 beds 2 baths2,812 sq. ft.
$699,900Active3 beds 2 baths2,812 sq. ft.2755 Mount Herman Road, Monument, CO 80132
MLS# 9600951Listed by: EXP REALTY LLC  $879,000Active4 beds 5 baths4,038 sq. ft.
$879,000Active4 beds 5 baths4,038 sq. ft.16906 Greenfield Drive, Monument, CO 80132
MLS# 3458302Listed by: COLDWELL BANKER REALTY 56 $800,000Pending5 beds 5 baths4,017 sq. ft.
$800,000Pending5 beds 5 baths4,017 sq. ft.817 Sunny Shore Drive, Monument, CO 80132
MLS# 5765523Listed by: COLDWELL BANKER REALTY 56
