18050 Archers Drive, Monument, CO 80132
Local realty services provided by:ERA New Age
18050 Archers Drive,Monument, CO 80132
$1,070,000
- 5 Beds
- 4 Baths
- 4,070 sq. ft.
- Single family
- Active
Listed by: denice niethammer
Office: the resource group
MLS#:7954770
Source:CO_PPAR
Price summary
- Price:$1,070,000
- Price per sq. ft.:$262.9
- Monthly HOA dues:$25
About this home
Discover unparalleled comfort and serenity at this exquisite 5 bedroom, 4 bathroom home in
Monument, Colorado. Nestled on a sprawling 3.05-acre lot adorned with many mature pine trees, this approximately
3,100-square-foot residence offers an amazing forested view front and back, with meticulously maintained landscaping,
complete with sprinklers for front and back lawns and water saving drip lines nourishing all trees and plants. Spacious
Open Floor Plan: The main level features soaring ceilings, large windows flooding the space with natural light, and a cozy
gas fireplace, creating an inviting atmosphere for relaxation or entertaining. Gourmet Kitchen: A chef’s delight with black
appliances, a gorgeous gas cook top, a double oven, tiled countertops, and a striking stone backsplash. Adjacent to a
charming breakfast nook and a formal dining room, perfect for both casual and elegant dining experiences. The expansive
primary bedroom boasts a jetted tub, separate shower, private toilet room, large walk-in closet, and a walkout door to the
spacious back deck, offering a private retreat with stunning views. Versatile Living Spaces: Enjoy a dedicated home office,
main-floor laundry room, and a finished basement featuring two full bathrooms, four bedrooms, and a living room, ideal
for a home theater, gym, or guest quarters. Outdoor Paradise: The expansive lot includes a large back deck, a covered
porch area with a walkout door from the lower level, and a serene water feature with a stream, waterfalls, and pond.
Powered awnings provide shade, while a built-in dog run off the main 3-car attached garage adds convenience for pet
owners. Hardwood floors, fresh paint inside and out, a new roof, and a whole-house fan ensure comfort and efficiency. The
home’s many large windows frame picturesque views of the surrounding landscape.
Contact an agent
Home facts
- Year built:1997
- Listing ID #:7954770
- Added:126 day(s) ago
- Updated:December 30, 2025 at 08:37 PM
Rooms and interior
- Bedrooms:5
- Total bathrooms:4
- Full bathrooms:3
- Half bathrooms:1
- Living area:4,070 sq. ft.
Heating and cooling
- Cooling:Attic Fan, Ceiling Fan(s)
- Heating:Forced Air, Natural Gas
Structure and exterior
- Roof:Composite Shingle
- Year built:1997
- Building area:4,070 sq. ft.
- Lot area:3.05 Acres
Schools
- High school:Palmer Ridge
- Middle school:Lewis Palmer
- Elementary school:Prairie Wind
Utilities
- Water:Well
Finances and disclosures
- Price:$1,070,000
- Price per sq. ft.:$262.9
- Tax amount:$4,224 (2024)
New listings near 18050 Archers Drive
- New
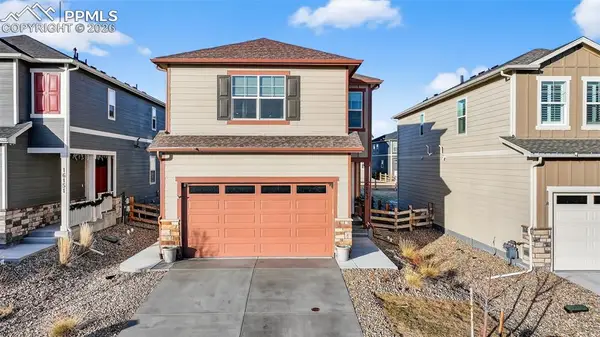 $505,000Active4 beds 3 baths1,794 sq. ft.
$505,000Active4 beds 3 baths1,794 sq. ft.16143 Mountain Flax Drive, Monument, CO 80132
MLS# 1432483Listed by: MACKENZIE-JACKSON REAL ESTATE - New
 $239,900Active2.5 Acres
$239,900Active2.5 Acres19941 Royal Troon Drive, Monument, CO 80132
MLS# 8879338Listed by: ICONIC COLORADO PROPERTIES, LLC - New
 $595,000Active4 beds 3 baths2,830 sq. ft.
$595,000Active4 beds 3 baths2,830 sq. ft.79 Misty Creek Drive, Monument, CO 80132
MLS# 7239682Listed by: PULSE REAL ESTATE GROUP LLC - Open Sat, 11am to 2pmNew
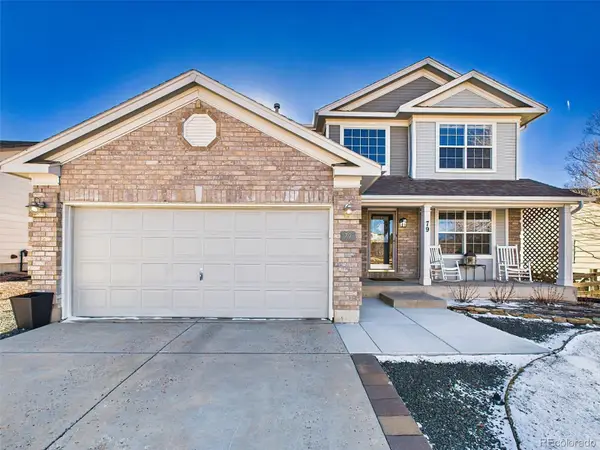 $595,000Active4 beds 3 baths2,830 sq. ft.
$595,000Active4 beds 3 baths2,830 sq. ft.79 Misty Creek Drive, Monument, CO 80132
MLS# 6228727Listed by: PULSE REAL ESTATE GROUP LLC - New
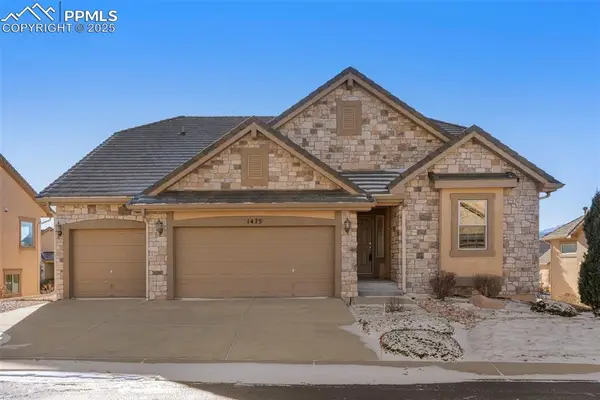 $750,000Active4 beds 3 baths3,904 sq. ft.
$750,000Active4 beds 3 baths3,904 sq. ft.1475 Symphony Heights, Monument, CO 80132
MLS# 9002814Listed by: EXP REALTY LLC - New
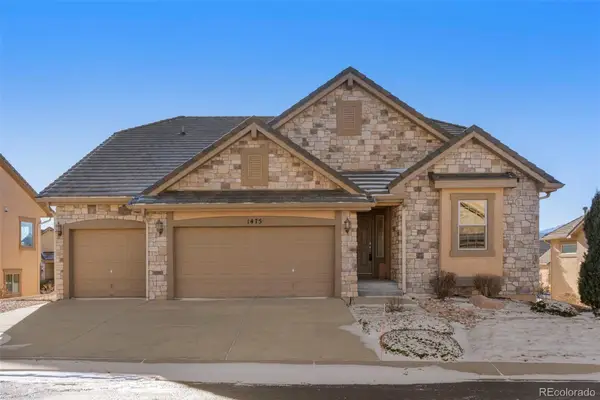 $750,000Active4 beds 3 baths3,904 sq. ft.
$750,000Active4 beds 3 baths3,904 sq. ft.1475 Symphony Heights, Monument, CO 80132
MLS# 8800500Listed by: EXP REALTY, LLC 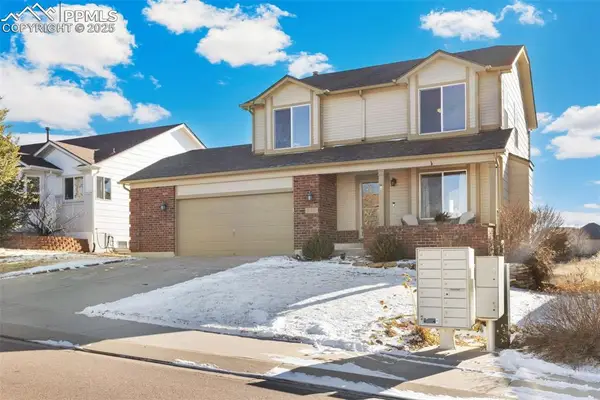 $565,000Pending4 beds 4 baths1,926 sq. ft.
$565,000Pending4 beds 4 baths1,926 sq. ft.785 Mesa Creek Drive, Monument, CO 80132
MLS# 6185244Listed by: FRONT RANGE REAL ESTATE PROFESSIONALS, LLC- New
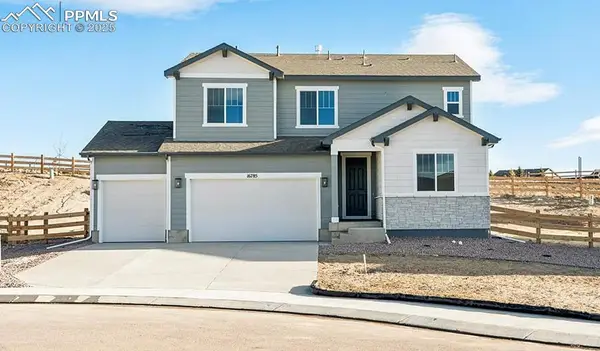 $764,950Active4 beds 3 baths4,046 sq. ft.
$764,950Active4 beds 3 baths4,046 sq. ft.16785 Starfall Drive, Monument, CO 80132
MLS# 7036145Listed by: RICHMOND REALTY INC 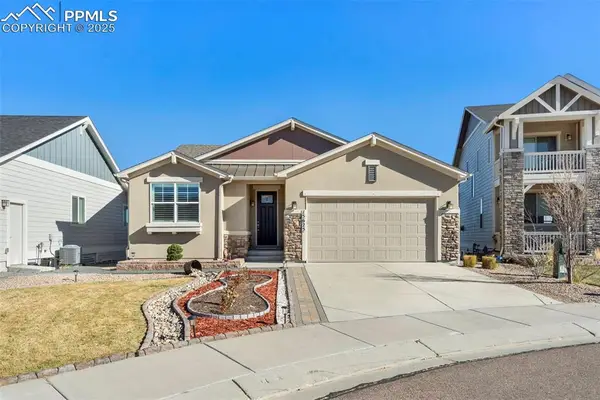 $705,000Active4 beds 3 baths3,214 sq. ft.
$705,000Active4 beds 3 baths3,214 sq. ft.15625 Blue Pearl Court, Monument, CO 80132
MLS# 3713200Listed by: THE CUTTING EDGE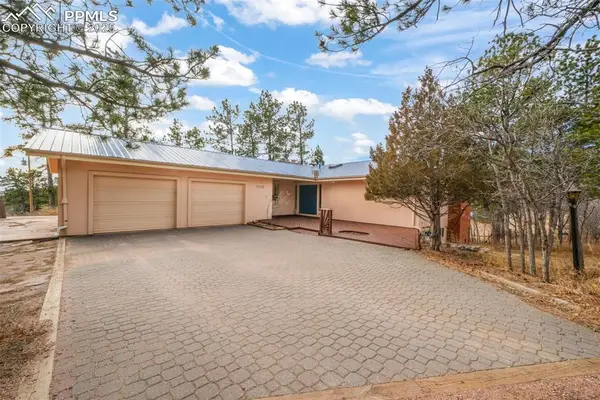 $699,900Active3 beds 2 baths2,812 sq. ft.
$699,900Active3 beds 2 baths2,812 sq. ft.2755 Mount Herman Road, Monument, CO 80132
MLS# 9600951Listed by: EXP REALTY LLC
