19155 Lochmere Court, Monument, CO 80132
Local realty services provided by:LUX Real Estate Company ERA Powered
Listed by: lauren stadjuharlaurenstadjuhar@gmail.com,719-761-0702
Office: liv sotheby's international realty
MLS#:6195968
Source:ML
Price summary
- Price:$3,250,000
- Price per sq. ft.:$317.14
- Monthly HOA dues:$33.33
About this home
This Home. Your Story to Write. Set against the dramatic backdrop of Colorado’s Front Range, this custom-crafted estate in King’s Deer is more than just a home, it’s the canvas for your next chapter. With panoramic mountain views & a sweeping look at the lush golf course below, every window frames a moment worth remembering. Thoughtfully designed for elegant, flexible living, the home offers private wings on each level—ideal for multi-generational households, guests, or live-in caregivers. The main-level primary suite is a retreat of its own, featuring a 3-sided fireplace, sitting or fitness room & private access to the outdoors. Upstairs, the west wing functions beautifully as an executive suite with wet bar, oversized storage & breathtaking views. The east wing offers two additional bedrooms, two baths, & a private living/dining space with deck access. An elevator provides access to all levels, including a lower level tailored for entertaining & relaxation, complete with a full bar, lounge, fire pit & a luxurious jetted hot tub tucked into its own grotto-inspired spa room. Complete w/a workshop & easy access to the beautifully established yard, this home really has included it all. For the automotive enthusiast, an oversized RV bay with 220V power, heated garage bays with floor drains & generous storage for recreational vehicles & tools. Outdoor lovers will appreciate spacious pergola-covered decks, a beautifully landscaped yard & direct views of open skies & rolling fairways. This refined, energy-conscious home is rich in amenities & rich in potential. Elegant yet inviting, luxurious yet livable. Your next chapter begins here. Enjoy close proximity to King's Deer hiking trails, Mt. Herman trail & other recreation areas to hike/bike/4-wheel. Close to historic downtown Monument & Castle Rock; convenient to neighborhood services, shops & dining. Too many amenities to include here. See the Feature Sheet for additional insight into this custom home in King's Deer.
Contact an agent
Home facts
- Year built:2007
- Listing ID #:6195968
Rooms and interior
- Bedrooms:6
- Total bathrooms:8
- Full bathrooms:3
- Half bathrooms:1
- Living area:10,248 sq. ft.
Heating and cooling
- Cooling:Central Air
- Heating:Forced Air
Structure and exterior
- Roof:Composition
- Year built:2007
- Building area:10,248 sq. ft.
- Lot area:2.52 Acres
Schools
- High school:Palmer Ridge
- Middle school:Lewis-Palmer
- Elementary school:Prairie Winds
Utilities
- Water:Well
- Sewer:Septic Tank
Finances and disclosures
- Price:$3,250,000
- Price per sq. ft.:$317.14
- Tax amount:$7,528 (2023)
New listings near 19155 Lochmere Court
- New
 $385,000Active3 beds 3 baths1,782 sq. ft.
$385,000Active3 beds 3 baths1,782 sq. ft.1231 Villa Grove, Monument, CO 80132
MLS# 3381823Listed by: PARADIGM REAL ESTATE - New
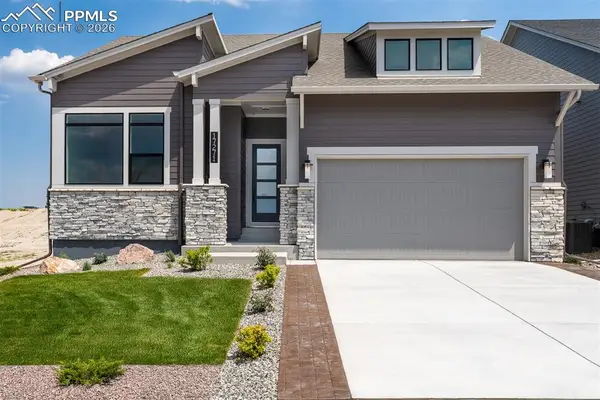 $865,000Active5 beds 3 baths3,938 sq. ft.
$865,000Active5 beds 3 baths3,938 sq. ft.17271 Crimson Clover Drive, Monument, CO 80132
MLS# 2424805Listed by: HOUSE HUNTERS, LLC - New
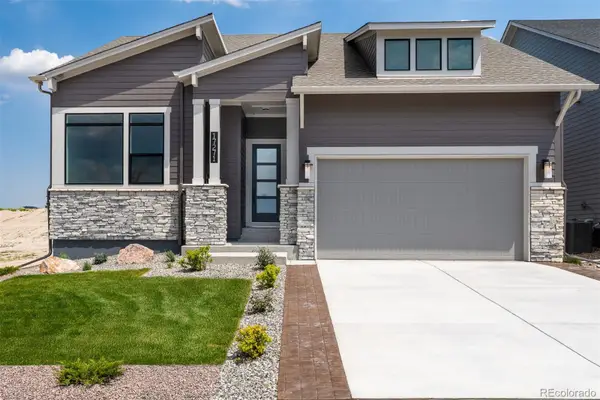 $865,000Active5 beds 3 baths3,938 sq. ft.
$865,000Active5 beds 3 baths3,938 sq. ft.17271 Crimson Clover Drive, Monument, CO 80132
MLS# 3099470Listed by: HOUSE HUNTERS, LLC - New
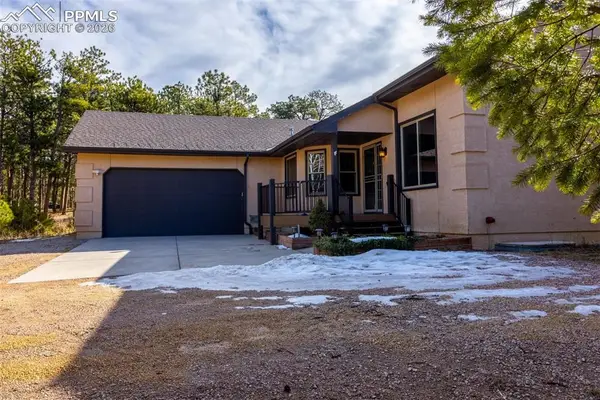 $850,000Active4 beds 3 baths3,804 sq. ft.
$850,000Active4 beds 3 baths3,804 sq. ft.505 Cimarron Road, Monument, CO 80132
MLS# 9782347Listed by: PIKES PEAK DREAM HOMES REALTY - New
 $570,000Active3 beds 2 baths3,310 sq. ft.
$570,000Active3 beds 2 baths3,310 sq. ft.2149 Indian Balsam Drive, Monument, CO 80132
MLS# 4917609Listed by: ACCESS REAL ESTATE PROFESSIONALS INC 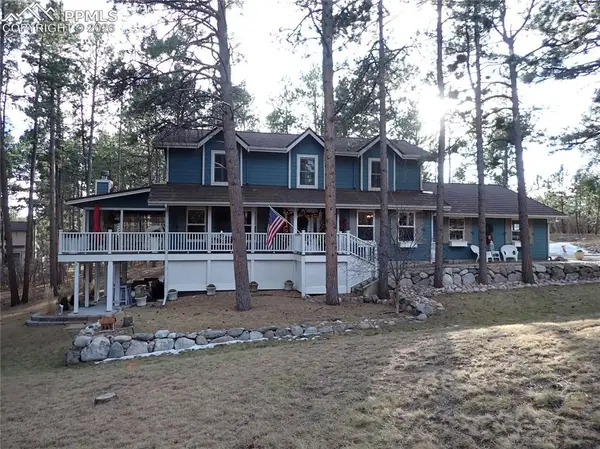 $825,000Pending4 beds 4 baths2,898 sq. ft.
$825,000Pending4 beds 4 baths2,898 sq. ft.19550 W Top O The Moor Drive, Monument, CO 80132
MLS# 7635835Listed by: EXP REALTY LLC- New
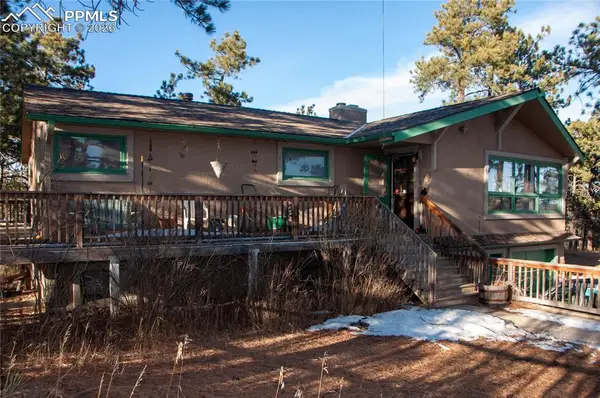 $675,000Active4 beds 3 baths2,668 sq. ft.
$675,000Active4 beds 3 baths2,668 sq. ft.16820 Vincent Avenue, Monument, CO 80132
MLS# 1671877Listed by: RE/MAX REAL ESTATE GROUP LLC - Coming SoonOpen Sat, 12 to 2pm
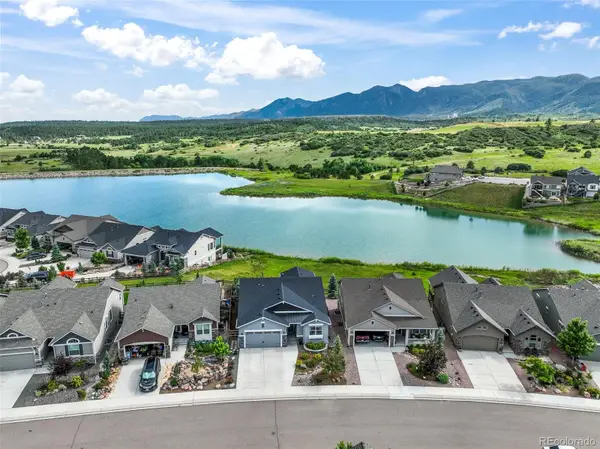 $990,000Coming Soon4 beds 3 baths
$990,000Coming Soon4 beds 3 baths15802 Lake Mist Drive, Monument, CO 80132
MLS# 7294816Listed by: EXP REALTY, LLC - New
 $350,000Active3 beds 3 baths1,486 sq. ft.
$350,000Active3 beds 3 baths1,486 sq. ft.17007 Blue Mist Grove, Monument, CO 80132
MLS# 2964513Listed by: ASHFORD REALTY GROUP, LLC - New
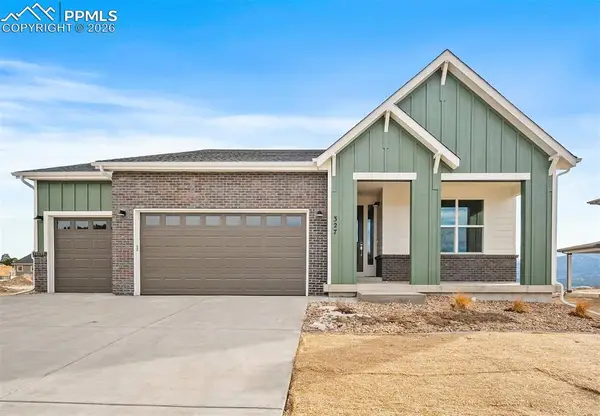 $797,600Active5 beds 3 baths3,345 sq. ft.
$797,600Active5 beds 3 baths3,345 sq. ft.327 Grand Summit Drive, Monument, CO 80132
MLS# 7331549Listed by: KELLER WILLIAMS ACTION REALTY, LLC

