19205 Sixpenny Lane, Monument, CO 80132
Local realty services provided by:ERA New Age
Listed by: emily butler
Office: engel & voelkers pikes peak
MLS#:9585553
Source:CO_PPAR
Price summary
- Price:$2,250,000
- Price per sq. ft.:$210.24
- Monthly HOA dues:$33.33
About this home
Move in Ready for the Holidays! Located in the golf course community of Kings Deer, this stunning 2-story walkout estate w/finished basement offers breathtaking views and luxurious comfort. Set on 2.5 beautifully landscaped acres, the property features a southwest driveway, 30' water feature, fire pits, and fruit trees, creating a serene retreat. Inside, the open floor plan is highlighted by rich walnut 8" plank flooring throughout. The gourmet kitchen is a chef’s dream w/heated Brazilian Victoria Falls countertops, custom cabinetry, and top-tier SS appliances. The great room impresses w/soaring ceilings, wraparound Pella windows, a wood-burning fireplace, and access to a large deck. The main-level owners suite is a luxurious haven w/a stone gas fireplace, sunroom, and an owner's spa-like bath w/heated floors, walk-in closet, dual-sided fireplace, premium steam shower, copper soaking bubble tub, smart mirrors, custom cabinetry, and more. The oversized heated 4-car garage includes epoxy flooring & a raised dog bath, leading to a mudroom w/built-in shelving, full laundry room w/sink and powder room. The upper level offers 4 spacious BRs w/electric fireplaces and walk-in closets, 3 baths, a walkout family room w/gas fireplace, and a flex room w/cork flooring. The walkout basement is designed for entertainment w/sleek epoxy flooring, rec room w/pool table, home theater w/stadium seating, wet bar w/custom cabinetry, a 200-bottle wine room, 2 storage rooms incl. an Atlas Safe Room Tornado Shelter, and a 6th BR and bath. Ideally located within walking distance to Prairie Winds Elem. & a community park, this home is surrounded by the Kingsdeer Golf Course & a short drive to The Country Club at Woodmoor & The Club at Flying Horse. Conveniently positioned between I-25 & Hwy 83, w/close proximity to the Air Force Academy & DT COS. Bonus! Additional water rights are included, increasing the allocated .42-acre ft to .75-acre ft. Most furniture negotiable.
Contact an agent
Home facts
- Year built:1999
- Listing ID #:9585553
- Added:103 day(s) ago
- Updated:November 19, 2025 at 03:06 PM
Rooms and interior
- Bedrooms:6
- Total bathrooms:6
- Full bathrooms:2
- Half bathrooms:1
- Living area:10,702 sq. ft.
Heating and cooling
- Cooling:Attic Fan, Ceiling Fan(s)
- Heating:Forced Air, Natural Gas
Structure and exterior
- Roof:Tile
- Year built:1999
- Building area:10,702 sq. ft.
- Lot area:2.51 Acres
Schools
- High school:Palmer Ridge
- Middle school:Lewis Palmer
- Elementary school:Prairie Wind
Utilities
- Water:Well
Finances and disclosures
- Price:$2,250,000
- Price per sq. ft.:$210.24
- Tax amount:$6,943 (2024)
New listings near 19205 Sixpenny Lane
- New
 $635,000Active4 beds 2 baths3,536 sq. ft.
$635,000Active4 beds 2 baths3,536 sq. ft.2159 Indian Balsam Drive, Monument, CO 80132
MLS# IR1047529Listed by: DOLBY HAAS - New
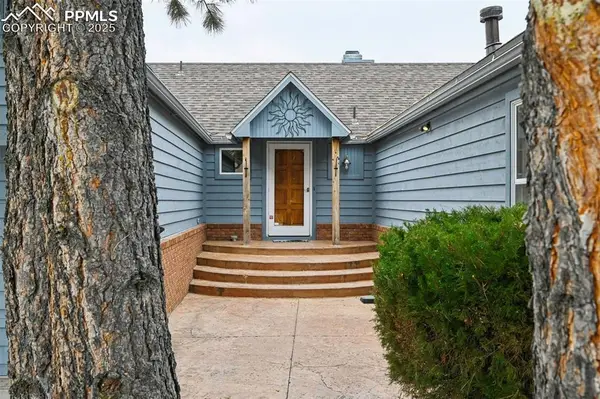 $799,000Active4 beds 4 baths3,548 sq. ft.
$799,000Active4 beds 4 baths3,548 sq. ft.17580 Chipped Arrow Way, Monument, CO 80132
MLS# 8263437Listed by: BERKSHIRE HATHAWAY HOMESERVICES SYNERGY REALTY GROUP - New
 $799,000Active4 beds 4 baths3,548 sq. ft.
$799,000Active4 beds 4 baths3,548 sq. ft.17580 Chipped Arrow Way, Monument, CO 80132
MLS# 7208698Listed by: BERKSHIRE HATHAWAY HOMESERVICES SYNERGY REALTY GROUP 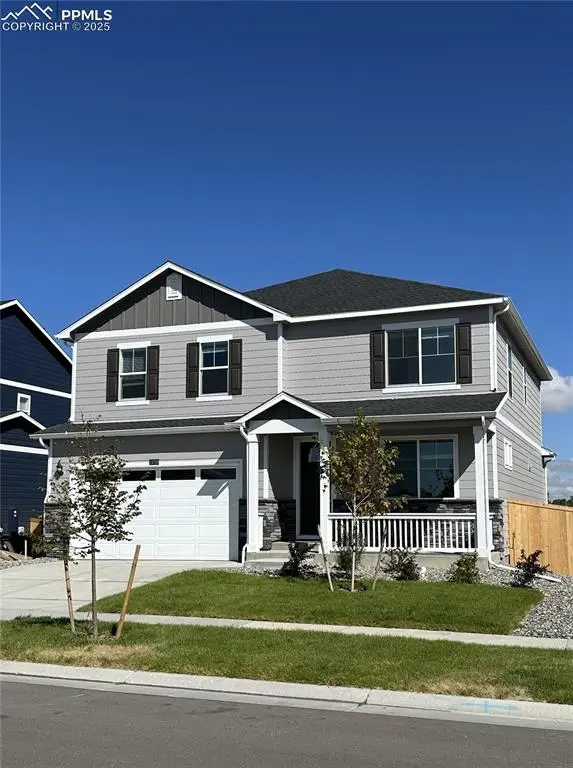 $620,000Pending4 beds 3 baths3,351 sq. ft.
$620,000Pending4 beds 3 baths3,351 sq. ft.16389 Alpine Sorrel Drive, Monument, CO 80132
MLS# 5248861Listed by: THE CUTTING EDGE- New
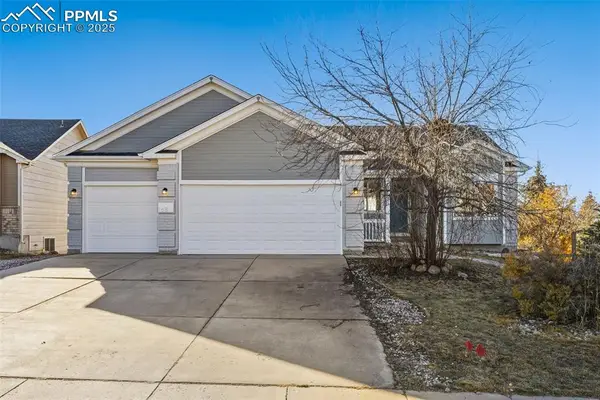 $565,000Active3 beds 3 baths2,486 sq. ft.
$565,000Active3 beds 3 baths2,486 sq. ft.168 Old Creek Drive, Monument, CO 80132
MLS# 3153643Listed by: REMAX PROPERTIES - New
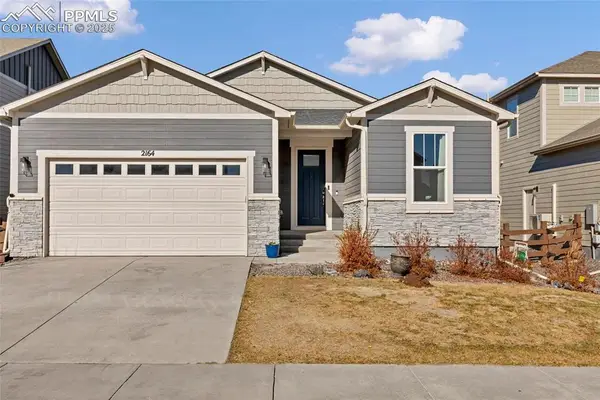 $740,000Active6 beds 4 baths3,876 sq. ft.
$740,000Active6 beds 4 baths3,876 sq. ft.2164 Coyote Mint Drive, Monument, CO 80132
MLS# 6303754Listed by: VENTERRA REAL ESTATE LLC - New
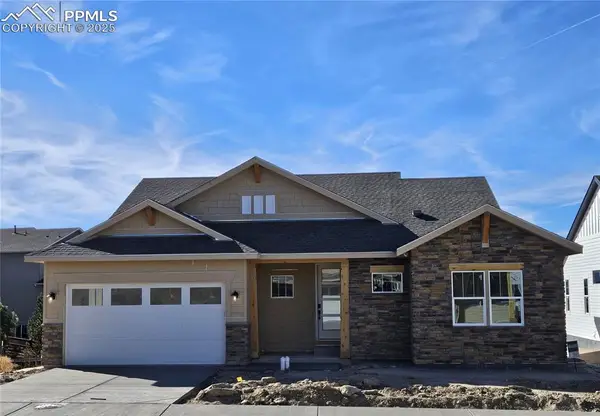 $699,900Active4 beds 3 baths3,042 sq. ft.
$699,900Active4 beds 3 baths3,042 sq. ft.16229 Monument Rock Court, Monument, CO 80132
MLS# 9588651Listed by: NEW HOME STAR LLC - New
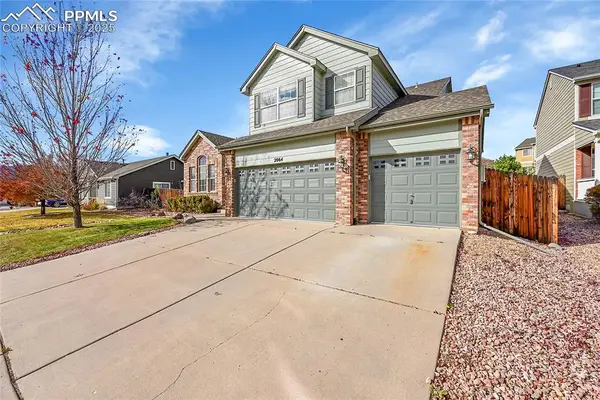 $695,000Active4 beds 4 baths3,737 sq. ft.
$695,000Active4 beds 4 baths3,737 sq. ft.2064 Bobcat Valley Court, Monument, CO 80132
MLS# 6960220Listed by: BIRGER AND BIRGER INC - New
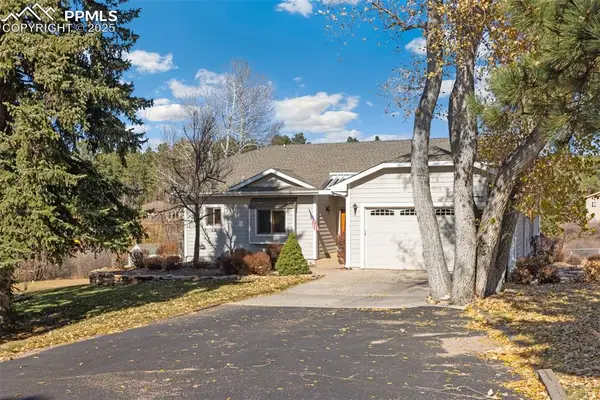 $689,900Active4 beds 3 baths3,400 sq. ft.
$689,900Active4 beds 3 baths3,400 sq. ft.150 Winding Meadow Way, Monument, CO 80132
MLS# 3491859Listed by: THE GOLD MEDAL TEAM 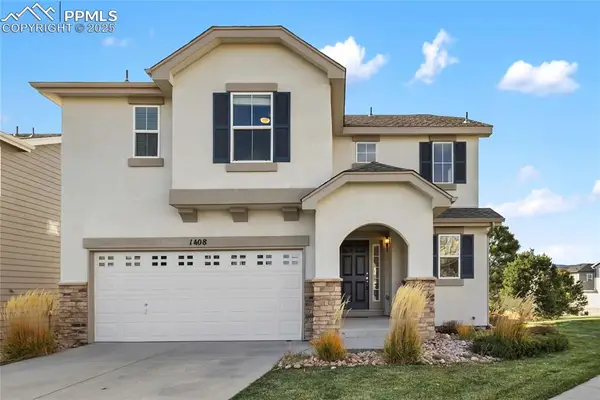 $420,000Pending3 beds 3 baths1,546 sq. ft.
$420,000Pending3 beds 3 baths1,546 sq. ft.1408 Red Mica Way, Monument, CO 80132
MLS# 6882776Listed by: MB-BRUNK AND BRUNK INC
