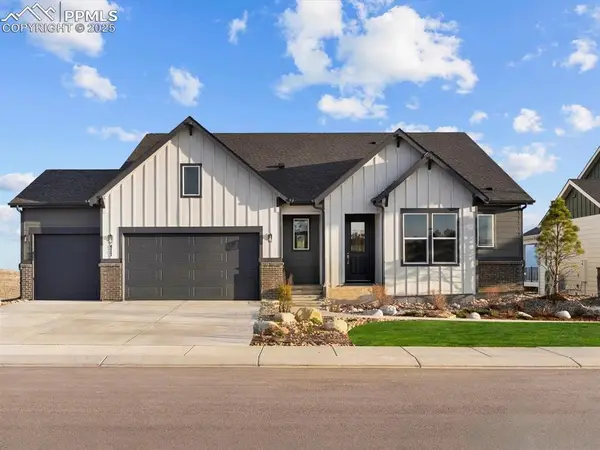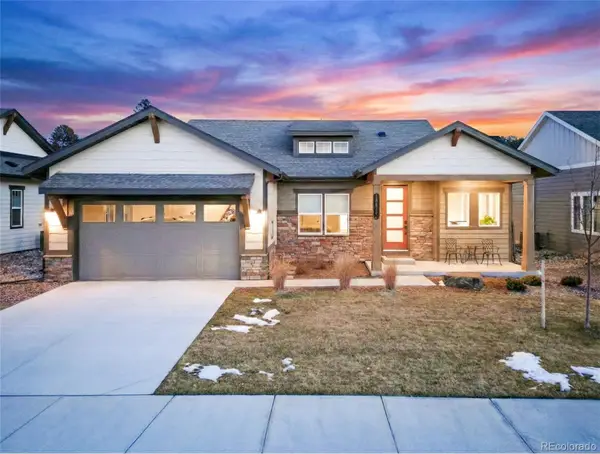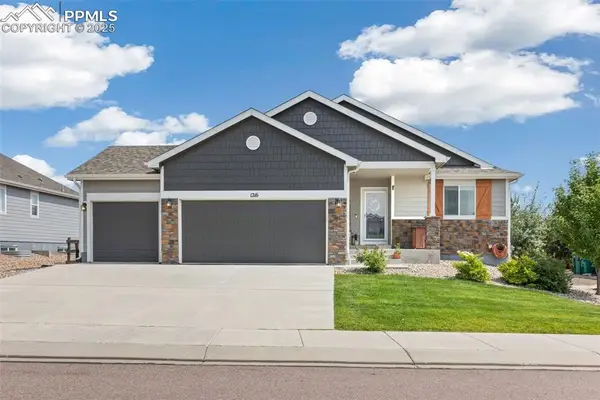710 Caspian Court W, Monument, CO 80132
Local realty services provided by:ERA Shields Real Estate
710 Caspian Court W,Monument, CO 80132
$1,159,000
- 4 Beds
- 4 Baths
- - sq. ft.
- Single family
- Sold
Listed by: bill houriganbill@teamhourigan.com,719-332-8569
Office: the platinum group
MLS#:8709820
Source:ML
Sorry, we are unable to map this address
Price summary
- Price:$1,159,000
- Monthly HOA dues:$25
About this home
Located on a quiet cul-de-sac and nestled in the Ponderosa Pines on nearly THREE AND A HALF acres in Prestigious Kings Deer, this Stucco and Stone Two-Story Walk-out is True Colorado Luxury Living! Stamped concrete walkway leads to the covered entry with tongue & groove ceiling. Vaulted hardwood entry has art niche with marble mosaic tile and opens through arch to formal dining room w/rock wall, tray ceiling, art niche, wainscotting and kitchen access. Gourmet Kitchen has granite counters, extended height cabinetry, Stainless appliances include 6-burner gas stove w/griddle. oven & proofing oven, massive center island w/storage, vegetable sink and full secondary oven, and pass through bar with counter seating. Generous Breakfast Bay has walkout to private, covered composite deck w/wiring for speakers and access to fenced dog run. Enormous Living Room has two-story windows to let the natural wooded views in, and a stone wall with gas fireplace. Main level walk-out office off of powder room has coffered ceiling and built-in bookcases. Master Bedroom has 2-sided gas fireplace shared with 5-piece master bath with jetted tub and walk-in shower as well as 14 x 7 walk-in closet. Two more sizable bedrooms w/extended closets and a full bath w/double vanity upstairs. Enormous lower level Family Room boasts stone gas fireplace, entertainment center, game closet and wet bar, walks out to stamped concrete side patio. Spacious bedroom and full bath w/bidet and granite counters has private access to exercise room w/TV. Enormous storage room with shelving as well as under stair storage. Main level laundry/mudroom with washer, dryer, utility sink, built-in ironing board and bench with storage and closet has access to FOUR PLUS car garage with workbench, freezer, and loads of shelving! Expansive backyard with trampoline, swings and room for more in a park-like setting. Intercom, Security System, Central Air, 2 water heaters & furnaces. NEW CARPET & PAINT THROUGHOUT! A TRUE RETREAT!
Contact an agent
Home facts
- Year built:2007
- Listing ID #:8709820
Rooms and interior
- Bedrooms:4
- Total bathrooms:4
- Full bathrooms:3
- Half bathrooms:1
Heating and cooling
- Cooling:Central Air
- Heating:Forced Air
Structure and exterior
- Roof:Composition
- Year built:2007
Schools
- High school:Palmer Ridge
- Middle school:Lewis-Palmer
- Elementary school:Prairie Winds
Utilities
- Water:Well
- Sewer:Septic Tank
Finances and disclosures
- Price:$1,159,000
- Tax amount:$4,838 (2024)
New listings near 710 Caspian Court W
- New
 $937,460Active5 beds 4 baths4,416 sq. ft.
$937,460Active5 beds 4 baths4,416 sq. ft.477 Grand Summit Drive, Monument, CO 80132
MLS# 9380180Listed by: KELLER WILLIAMS ACTION REALTY, LLC - New
 $899,950Active4 beds 4 baths4,816 sq. ft.
$899,950Active4 beds 4 baths4,816 sq. ft.16869 Starfall Drive, Monument, CO 80132
MLS# 4650531Listed by: RICHMOND REALTY INC - New
 $1,750,000Active5 beds 3 baths5,258 sq. ft.
$1,750,000Active5 beds 3 baths5,258 sq. ft.1325 Boldmere Ct, Monument, CO 80132
MLS# 236082Listed by: CB REALTY - New
 $675,000Active4 beds 3 baths2,994 sq. ft.
$675,000Active4 beds 3 baths2,994 sq. ft.16277 Talons Bluff Lane, Monument, CO 80132
MLS# 9688363Listed by: ICONIC COLORADO PROPERTIES, LLC - New
 $598,000Active4 beds 3 baths3,116 sq. ft.
$598,000Active4 beds 3 baths3,116 sq. ft.2185 Wagon Gap Trail, Monument, CO 80132
MLS# 6317863Listed by: MOUNTAIN SPRINGS REALTY, LLC - New
 $969,900Active4 beds 4 baths3,944 sq. ft.
$969,900Active4 beds 4 baths3,944 sq. ft.17430 Lamplight Drive, Monument, CO 80132
MLS# 3215183Listed by: SPRINGS HOMES INC - New
 $775,000Active5 beds 4 baths3,912 sq. ft.
$775,000Active5 beds 4 baths3,912 sq. ft.2655 Crestwood Drive, Monument, CO 80132
MLS# 9512425Listed by: EXP REALTY, LLC  $575,000Pending4 beds 3 baths2,544 sq. ft.
$575,000Pending4 beds 3 baths2,544 sq. ft.1216 Night Blue Circle, Monument, CO 80132
MLS# 5825465Listed by: MACKENZIE-JACKSON REAL ESTATE $300,000Pending3 beds 3 baths1,486 sq. ft.
$300,000Pending3 beds 3 baths1,486 sq. ft.1255 Timber Run Heights, Monument, CO 80132
MLS# 7013040Listed by: ENGEL & VOELKERS PIKES PEAK $800,000Pending4 beds 3 baths3,344 sq. ft.
$800,000Pending4 beds 3 baths3,344 sq. ft.17594 Brass Buckle Way, Monument, CO 80132
MLS# 3095725Listed by: CLASSIC RESIDENTIAL SERVICES
