Local realty services provided by:ERA Shields Real Estate
Upcoming open houses
- Sun, Feb 0111:00 am - 01:00 pm
Listed by: ryan retaleato, preston mayryan.retaleato@milehimodern.com,954-618-8116
Office: milehimodern
MLS#:3628065
Source:ML
Price summary
- Price:$1,450,000
- Price per sq. ft.:$423.98
About this home
Perfectly poised amid Morrison’s breathtaking landscape, this modern S. Turkey Creek retreat embodies refined mountain living with sustainable design and panoramic views. Set on 4.39 acres of buildable land, the home blends sophistication and serenity with vaulted ceilings, expansive windows, and seamless indoor-outdoor flow. The open-concept kitchen and dining area lead to a spacious deck ideal for sunrise coffees and sunset views, while the finished walkout basement with a wet bar and fireplace offers the perfect entertaining retreat. A main-floor office provides flexibility as a guest room or workspace, and the primary suite serves as a true sanctuary with its private deck, walk-in closet, and spa-like bath. Outdoors, a flagstone path leads to a tranquil patio and fireplace surrounded by thoughtful landscaping. Sustainability meets smart design with owned solar panels, Tesla Powerwalls + Gateway, and a Level 2 EV charger, providing energy independence and modern comfort. The detached 4-car garage includes water, power, and hay loft storage, ideal for a workshop, studio, equestrian use or a future ADU. Enjoy direct access to miles of scenic trails at nearby Meyer Ranch Park while staying close to everyday essentials—just 0.5 miles from Highway 285 and close to the RTD Park & Ride, grocery store, and gas station. Sold fully furnished and equipped with an approved Short-Term Rental License through Jefferson County, this property offers exceptional flexibility as a primary residence, second home, or income-producing investment. Experience turnkey, sustainable luxury with unmatched access, breathtaking views, and a seamless connection to nature—all within reach.
Contact an agent
Home facts
- Year built:2017
- Listing ID #:3628065
Rooms and interior
- Bedrooms:4
- Total bathrooms:4
- Full bathrooms:3
- Half bathrooms:1
- Living area:3,420 sq. ft.
Heating and cooling
- Heating:Baseboard, Radiant Floor
Structure and exterior
- Roof:Composition
- Year built:2017
- Building area:3,420 sq. ft.
- Lot area:4.39 Acres
Schools
- High school:Conifer
- Middle school:West Jefferson
- Elementary school:West Jefferson
Utilities
- Water:Well
- Sewer:Septic Tank
Finances and disclosures
- Price:$1,450,000
- Price per sq. ft.:$423.98
- Tax amount:$7,294 (2024)
New listings near 10248 S Turkey Creek Road
- New
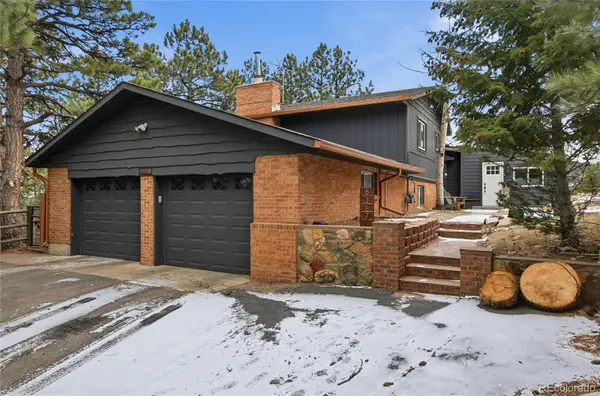 $885,700Active4 beds 3 baths2,414 sq. ft.
$885,700Active4 beds 3 baths2,414 sq. ft.6387 High Drive, Morrison, CO 80465
MLS# 1925887Listed by: RESIDENT REALTY SOUTH METRO - New
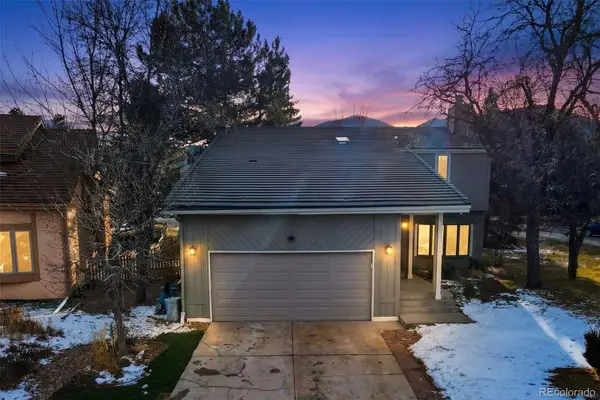 $898,900Active4 beds 4 baths3,261 sq. ft.
$898,900Active4 beds 4 baths3,261 sq. ft.15780 Sandtrap Way, Morrison, CO 80465
MLS# 1523991Listed by: MB BILLY HALAX REAL ESTATE - New
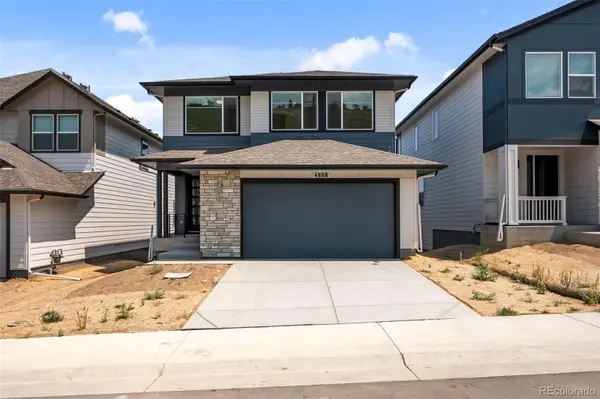 $862,000Active4 beds 4 baths2,947 sq. ft.
$862,000Active4 beds 4 baths2,947 sq. ft.4888 Noris Avenue, Morrison, CO 80465
MLS# 6869647Listed by: KELLER WILLIAMS ADVANTAGE REALTY LLC - New
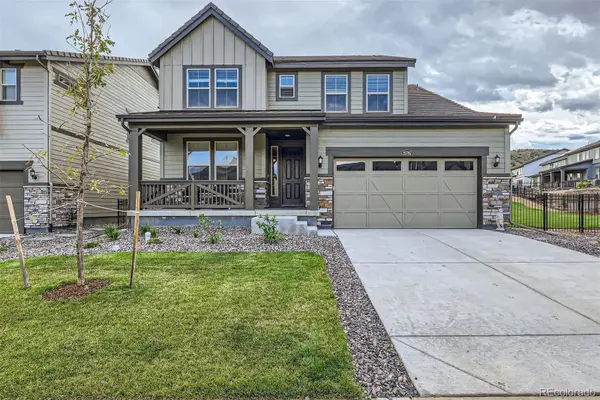 $1,015,000Active4 beds 5 baths3,793 sq. ft.
$1,015,000Active4 beds 5 baths3,793 sq. ft.15782 W Eureka Avenue, Morrison, CO 80465
MLS# 2046907Listed by: LIV SOTHEBY'S INTERNATIONAL REALTY - New
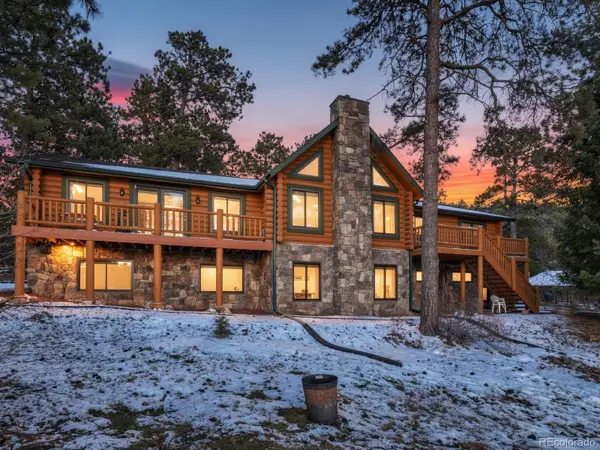 $900,000Active4 beds 3 baths3,308 sq. ft.
$900,000Active4 beds 3 baths3,308 sq. ft.8220 Iowa Gulch Road, Morrison, CO 80465
MLS# 3220312Listed by: YOUR CASTLE REAL ESTATE INC - New
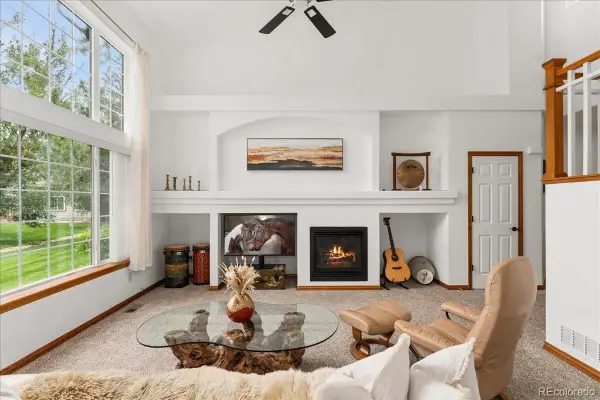 $500,000Active2 beds 3 baths1,595 sq. ft.
$500,000Active2 beds 3 baths1,595 sq. ft.11705 W Stanford Lane, Morrison, CO 80465
MLS# 8651832Listed by: FIRST SUMMIT REALTY - New
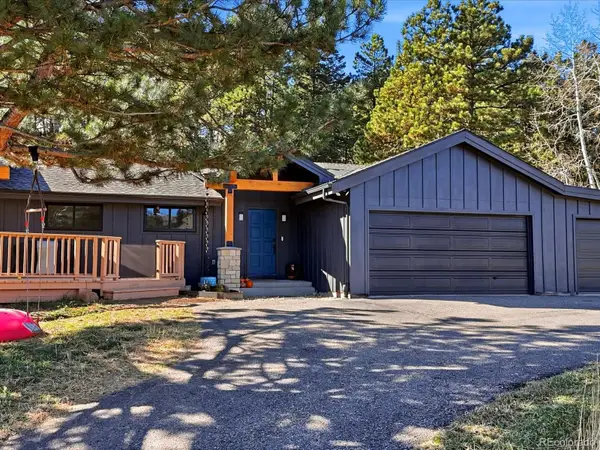 $875,000Active4 beds 2 baths1,767 sq. ft.
$875,000Active4 beds 2 baths1,767 sq. ft.19756 Flint Lane, Morrison, CO 80465
MLS# 9717156Listed by: YOUR CASTLE REAL ESTATE INC - Coming Soon
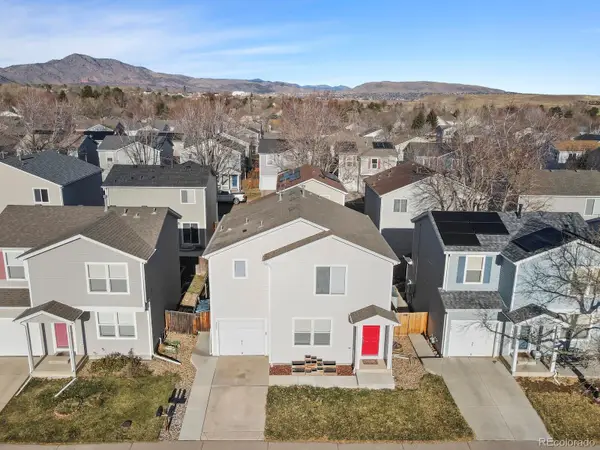 $525,000Coming Soon3 beds 2 baths
$525,000Coming Soon3 beds 2 baths4669 S Swadley Way, Morrison, CO 80465
MLS# 6523379Listed by: HOMESMART - New
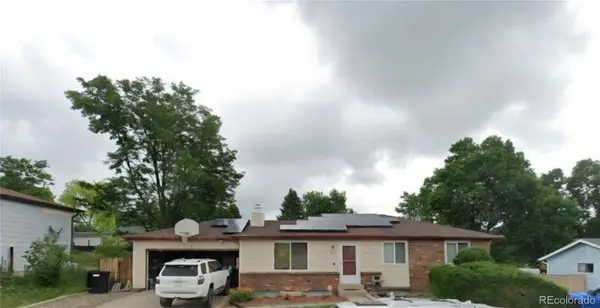 $500,000Active3 beds 2 baths2,240 sq. ft.
$500,000Active3 beds 2 baths2,240 sq. ft.4472 S Cole Street, Morrison, CO 80465
MLS# 6030013Listed by: RE/MAX SYNERGY - New
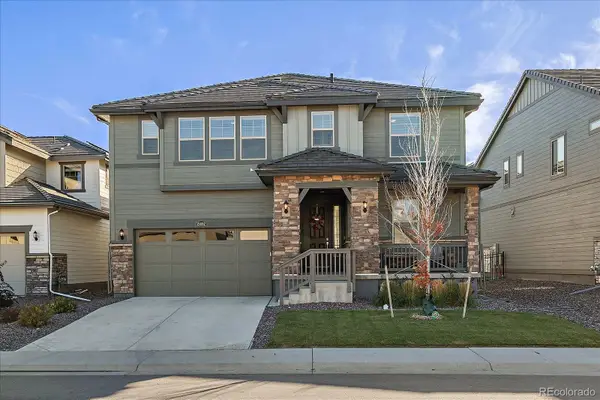 $987,000Active5 beds 4 baths4,033 sq. ft.
$987,000Active5 beds 4 baths4,033 sq. ft.15692 W Eureka Avenue, Morrison, CO 80465
MLS# 5619935Listed by: RE/MAX ALLIANCE

