11775 W Stanford Lane, Morrison, CO 80465
Local realty services provided by:ERA New Age
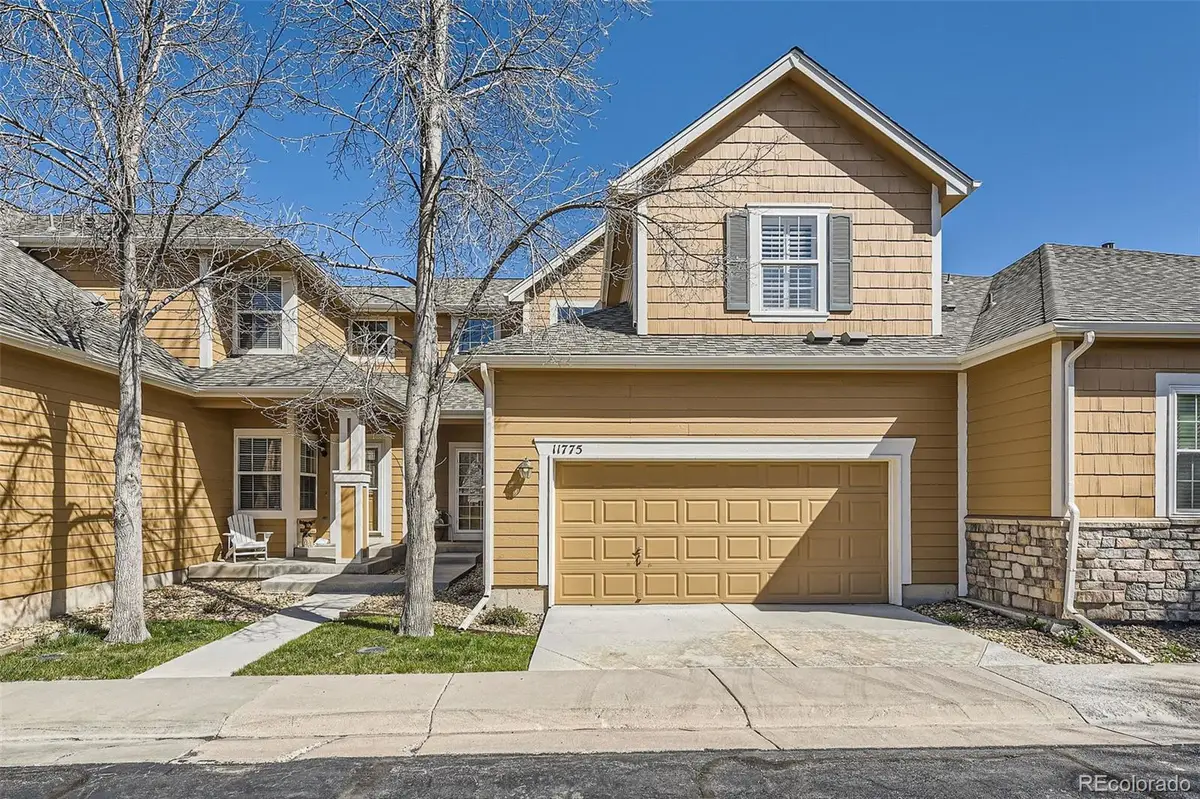
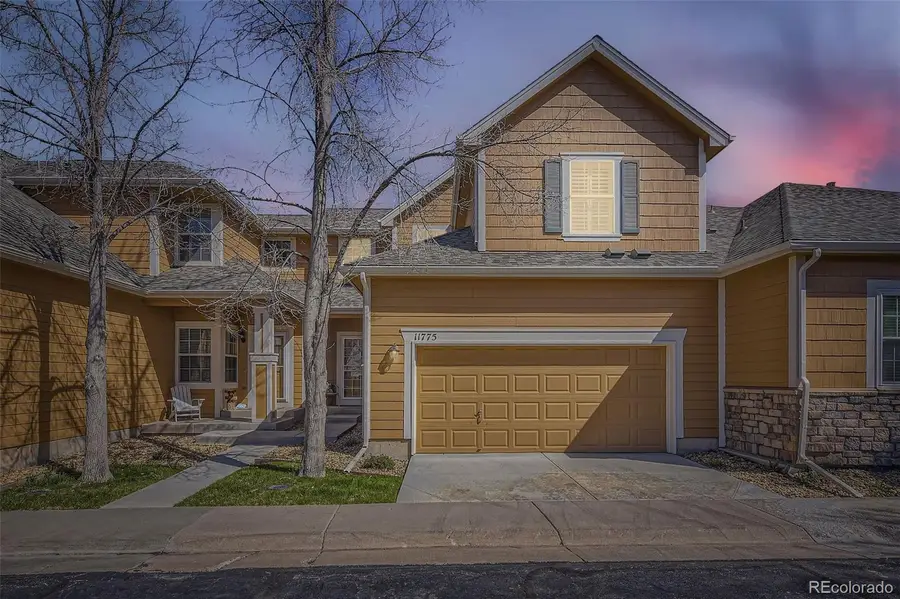

11775 W Stanford Lane,Morrison, CO 80465
$475,000
- 2 Beds
- 3 Baths
- 1,468 sq. ft.
- Townhouse
- Active
Listed by:irene shickIrene@CentennialStateGroup.com,303-717-6446
Office:keller williams dtc
MLS#:8956029
Source:ML
Price summary
- Price:$475,000
- Price per sq. ft.:$323.57
- Monthly HOA dues:$429
About this home
***Special lender incentive***The preferred lender for this listing is offering a special concession (Up to $7k!) for qualified buyers towards their interest rate or closing costs if they apply through Strategic Lending. Lender concession is contingent upon buyer’s preapproval and final terms for financing. Exclusive to this property only. For further information, please contact: Caitlin@strategic-lending.com 773-454-9332. Welcome to this charming 2-Bedroom Townhome with Dual Ensuite baths in beautifully kept Weaver Creek Townhomes! Meticulously maintained and move-in-ready, backing to serene green space and surrounded by miles of walking paths, this home has it all. Step inside to an open floor plan filled with natural light, vaulted ceilings, complete with a cozy gas fireplace for those chilly Colorado nights and stylish plantation shutters throughout. The spacious living and dining areas flow effortlessly to your private patio, perfect for relaxing or entertaining outdoors with views of the green space. Upstairs, you'll find two generously sized bedrooms, each with their own ensuite baths. The primary suite features a luxurious 5-piece bathroom and dual closets, while the second bedroom offers its own full ensuite bath, providing privacy and comfort for guests. Additional highlights include: Convenient main-level laundry, Attached two-car garage, Main-level half bath, Newer furnace and A/C (2018), Dishwasher and microwave (2020), Garage springs replaced (2023), Sump pump replaced (2020), Gas fireplace serviced (2023) Located in quiet and highly sought-after Weaver Creek, you'll enjoy easy access to parks, trails, minutes to C470, while being tucked away in a tranquil setting. This home offers the perfect blend of low-maintenance living and comfort—don't miss your chance to call it home! Complimentary, 12-Month Home Warranty included for buyer peace of mind!
Contact an agent
Home facts
- Year built:2001
- Listing Id #:8956029
Rooms and interior
- Bedrooms:2
- Total bathrooms:3
- Full bathrooms:2
- Half bathrooms:1
- Living area:1,468 sq. ft.
Heating and cooling
- Cooling:Central Air
- Heating:Forced Air
Structure and exterior
- Roof:Composition
- Year built:2001
- Building area:1,468 sq. ft.
Schools
- High school:Bear Creek
- Middle school:Carmody
- Elementary school:Kendallvue
Utilities
- Water:Public
- Sewer:Public Sewer
Finances and disclosures
- Price:$475,000
- Price per sq. ft.:$323.57
- Tax amount:$2,219 (2024)
New listings near 11775 W Stanford Lane
- Open Sat, 12 to 3pmNew
 $874,900Active3 beds 3 baths4,428 sq. ft.
$874,900Active3 beds 3 baths4,428 sq. ft.3047 S Quaker Street, Morrison, CO 80465
MLS# 8341758Listed by: KENTWOOD REAL ESTATE DTC, LLC - Open Sat, 12 to 3pmNew
 $2,400,000Active4 beds 4 baths5,456 sq. ft.
$2,400,000Active4 beds 4 baths5,456 sq. ft.16285 Sandstone Drive, Morrison, CO 80465
MLS# 9960901Listed by: THE STELLER GROUP, INC - Open Sat, 1 to 4pmNew
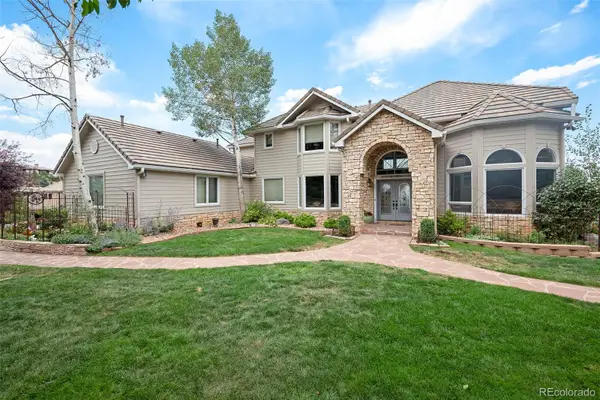 $2,050,000Active5 beds 5 baths5,546 sq. ft.
$2,050,000Active5 beds 5 baths5,546 sq. ft.6387 Willow Springs Drive, Morrison, CO 80465
MLS# 9776289Listed by: YOUR CASTLE REAL ESTATE INC - New
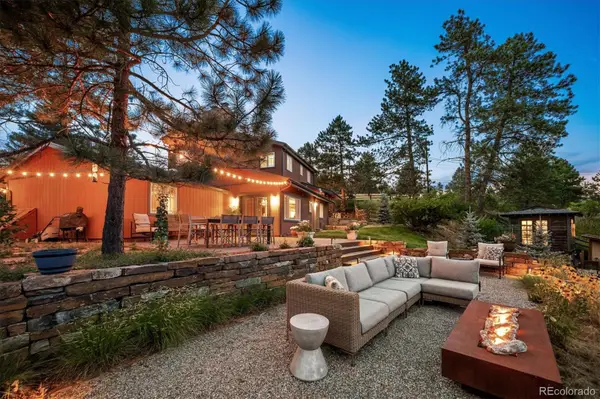 $1,099,000Active5 beds 3 baths2,994 sq. ft.
$1,099,000Active5 beds 3 baths2,994 sq. ft.19337 Hill Drive, Morrison, CO 80465
MLS# 1617500Listed by: RE/MAX PROFESSIONALS - New
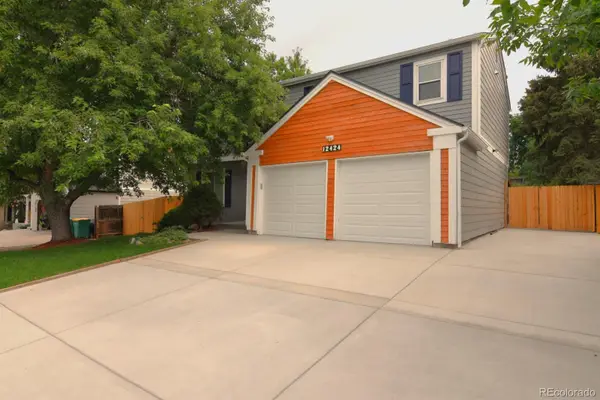 $675,000Active5 beds 4 baths2,711 sq. ft.
$675,000Active5 beds 4 baths2,711 sq. ft.12424 W Saratoga Avenue, Morrison, CO 80465
MLS# 3813921Listed by: HOMESMART - Coming SoonOpen Sat, 10am to 1pm
 $949,000Coming Soon5 beds 4 baths
$949,000Coming Soon5 beds 4 baths5005 S Cole Court, Morrison, CO 80465
MLS# 7981201Listed by: HK REAL ESTATE - Open Sat, 12 to 2pmNew
 $775,000Active3 beds 3 baths2,660 sq. ft.
$775,000Active3 beds 3 baths2,660 sq. ft.8537 S Davco Drive, Morrison, CO 80465
MLS# 7321517Listed by: KELLER WILLIAMS FOOTHILLS REALTY - Coming Soon
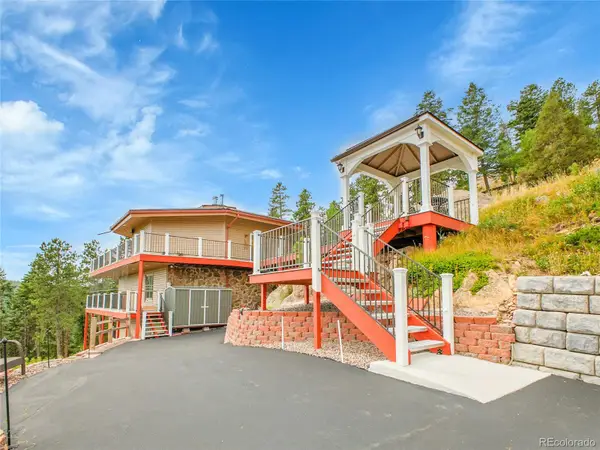 $1,150,000Coming Soon3 beds 2 baths
$1,150,000Coming Soon3 beds 2 baths20498 Granite Circle, Morrison, CO 80465
MLS# 9718838Listed by: KELLER WILLIAMS DTC - New
 $689,900Active4 beds 4 baths2,270 sq. ft.
$689,900Active4 beds 4 baths2,270 sq. ft.3137 S Russell Street, Morrison, CO 80465
MLS# 7537540Listed by: RE/MAX PROFESSIONALS - New
 $789,770Active3 beds 4 baths2,275 sq. ft.
$789,770Active3 beds 4 baths2,275 sq. ft.5453 Coyote Canyon Way #A, Morrison, CO 80465
MLS# 5765077Listed by: MB TLC BROKERS
