11883 W Marlowe Place, Morrison, CO 80465
Local realty services provided by:ERA Teamwork Realty


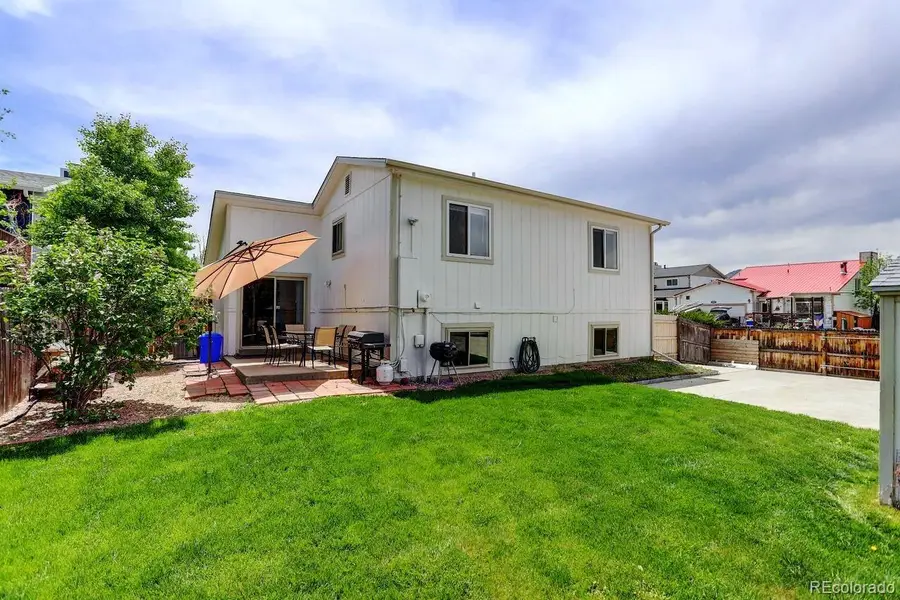
11883 W Marlowe Place,Morrison, CO 80465
$595,000
- 4 Beds
- 2 Baths
- 2,029 sq. ft.
- Single family
- Active
Listed by:vicki wimberlyVICKI.WIMBERLY@CBREALTY.com,303-210-8577
Office:coldwell banker realty 28
MLS#:9495307
Source:ML
Price summary
- Price:$595,000
- Price per sq. ft.:$293.25
About this home
Welcome to 11883 W Marlowe Pl, Morrison, CO. Step into style and comfort in this beautifully updated 4-bedroom, 2-bath split-level home, offering 2,029 square feet of inviting living space on a generous corner lot. From the moment you arrive, the large, welcoming front deck sets the tone—perfect for relaxing or entertaining in Colorado’s stunning seasons. Inside, you'll find an open floor plan accented by rich bamboo flooring and flooded with natural light from multiple skylights. The heart of the home features a cozy wood-burning fireplace, creating a warm ambiance on chilly evenings. Enjoy cooking and gathering in the modern kitchen, seamlessly connected to the living and dining areas—ideal for entertaining. The bedrooms all have new engineered flooring. The home also includes a two-car attached garage, plus extra parking for an RV or recreational toys. Located just minutes from neighborhood parks, trails, and local amenities, this home combines style, functionality, and location in one outstanding package. Don’t miss your chance to make this exceptional Morrison property your own!
Contact an agent
Home facts
- Year built:1979
- Listing Id #:9495307
Rooms and interior
- Bedrooms:4
- Total bathrooms:2
- Full bathrooms:1
- Living area:2,029 sq. ft.
Heating and cooling
- Cooling:Central Air
- Heating:Forced Air
Structure and exterior
- Roof:Composition
- Year built:1979
- Building area:2,029 sq. ft.
- Lot area:0.16 Acres
Schools
- High school:Bear Creek
- Middle school:Carmody
- Elementary school:Kendallvue
Utilities
- Water:Public
- Sewer:Public Sewer
Finances and disclosures
- Price:$595,000
- Price per sq. ft.:$293.25
- Tax amount:$2,946 (2024)
New listings near 11883 W Marlowe Place
- Open Sat, 12 to 3pmNew
 $874,900Active3 beds 3 baths4,428 sq. ft.
$874,900Active3 beds 3 baths4,428 sq. ft.3047 S Quaker Street, Morrison, CO 80465
MLS# 8341758Listed by: KENTWOOD REAL ESTATE DTC, LLC - Open Sat, 12 to 3pmNew
 $2,400,000Active4 beds 4 baths5,456 sq. ft.
$2,400,000Active4 beds 4 baths5,456 sq. ft.16285 Sandstone Drive, Morrison, CO 80465
MLS# 9960901Listed by: THE STELLER GROUP, INC - Open Sat, 1 to 4pmNew
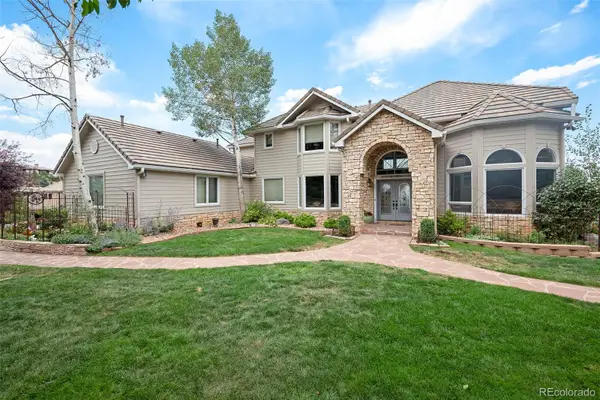 $2,050,000Active5 beds 5 baths5,546 sq. ft.
$2,050,000Active5 beds 5 baths5,546 sq. ft.6387 Willow Springs Drive, Morrison, CO 80465
MLS# 9776289Listed by: YOUR CASTLE REAL ESTATE INC - New
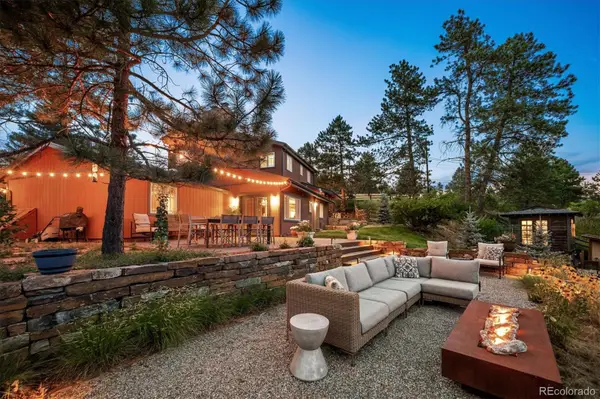 $1,099,000Active5 beds 3 baths2,994 sq. ft.
$1,099,000Active5 beds 3 baths2,994 sq. ft.19337 Hill Drive, Morrison, CO 80465
MLS# 1617500Listed by: RE/MAX PROFESSIONALS - New
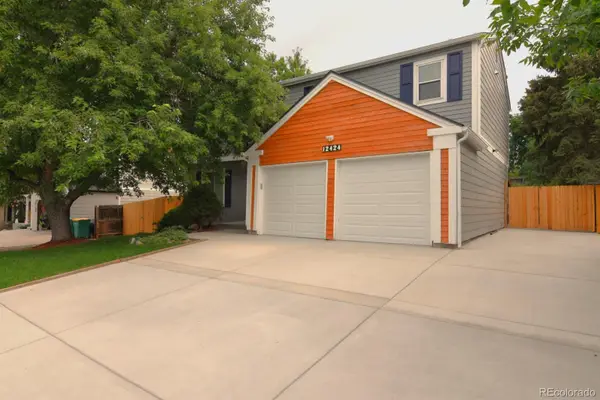 $675,000Active5 beds 4 baths2,711 sq. ft.
$675,000Active5 beds 4 baths2,711 sq. ft.12424 W Saratoga Avenue, Morrison, CO 80465
MLS# 3813921Listed by: HOMESMART - Coming SoonOpen Sat, 10am to 1pm
 $949,000Coming Soon5 beds 4 baths
$949,000Coming Soon5 beds 4 baths5005 S Cole Court, Morrison, CO 80465
MLS# 7981201Listed by: HK REAL ESTATE - Open Sat, 12 to 2pmNew
 $775,000Active3 beds 3 baths2,660 sq. ft.
$775,000Active3 beds 3 baths2,660 sq. ft.8537 S Davco Drive, Morrison, CO 80465
MLS# 7321517Listed by: KELLER WILLIAMS FOOTHILLS REALTY - Coming Soon
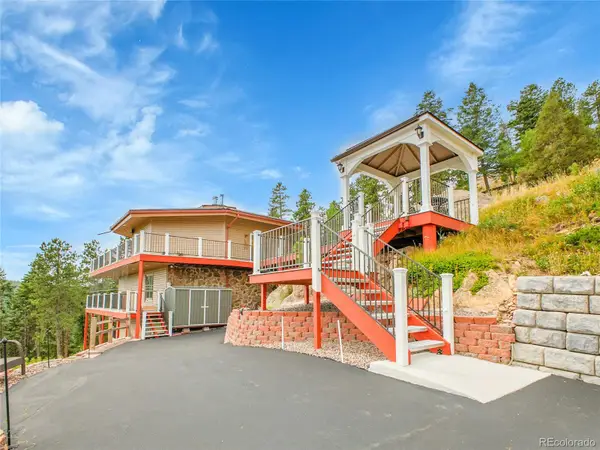 $1,150,000Coming Soon3 beds 2 baths
$1,150,000Coming Soon3 beds 2 baths20498 Granite Circle, Morrison, CO 80465
MLS# 9718838Listed by: KELLER WILLIAMS DTC - New
 $689,900Active4 beds 4 baths2,270 sq. ft.
$689,900Active4 beds 4 baths2,270 sq. ft.3137 S Russell Street, Morrison, CO 80465
MLS# 7537540Listed by: RE/MAX PROFESSIONALS - New
 $789,770Active3 beds 4 baths2,275 sq. ft.
$789,770Active3 beds 4 baths2,275 sq. ft.5453 Coyote Canyon Way #A, Morrison, CO 80465
MLS# 5765077Listed by: MB TLC BROKERS
