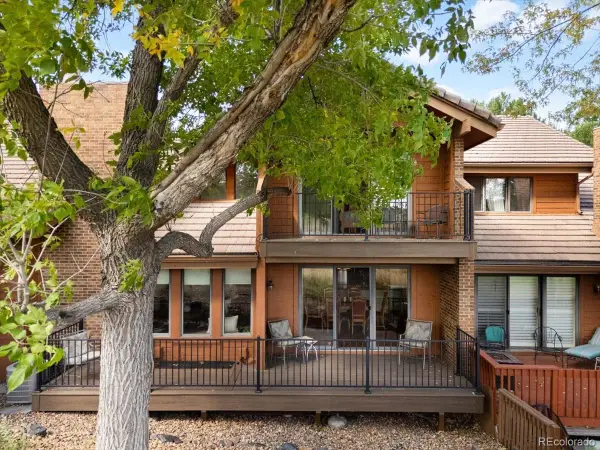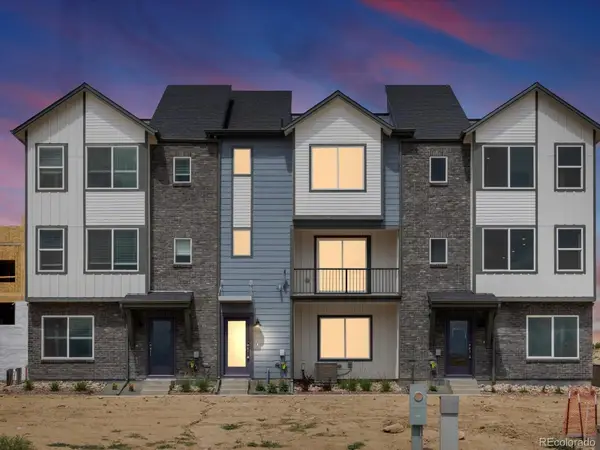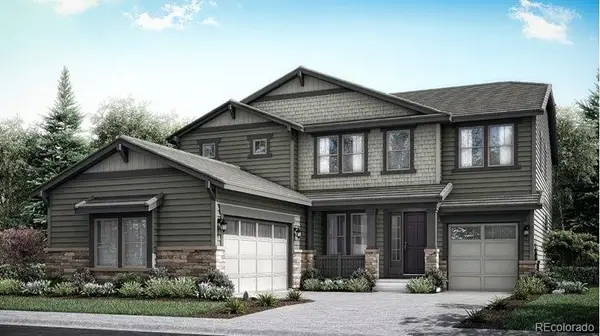12222 W Quinn Drive, Morrison, CO 80465
Local realty services provided by:RONIN Real Estate Professionals ERA Powered
Listed by:michael hoovermike@maviunlimited.com,720-771-8061
Office:mavi unlimited inc
MLS#:7368468
Source:ML
Price summary
- Price:$549,000
- Price per sq. ft.:$286.09
About this home
Welcome to 12222 W Quinn Drive, a beautifully maintained ranch home with large finished basement nestled in the foothills of Morrison. This spacious property offers a bright and open floor plan with abundant natural light, brand new flooring and paint and a comfortable flow that’s perfect for both everyday living and entertaining. The kitchen features brand new never used appliances, ample counter space, and lots of cabinet storage. Bedrooms are generously sized, with three upstairs and two more in the basement. The basement has the perfect blend of storage and living areas with some very nice built in features as well. Step outside to enjoy a large private landscaped yard with lots of shady trees and patio ideal for Colorado evenings. With easy access to Red Rocks, C-470, shopping, dining, and endless outdoor recreation, this home combines mountain living with convenience. Only minutes to the mountains and minutes to the convenience of the city...an absolutely ideal central location. Don’t miss the opportunity to make this move-in ready property yours!
Contact an agent
Home facts
- Year built:1974
- Listing ID #:7368468
Rooms and interior
- Bedrooms:5
- Total bathrooms:2
- Full bathrooms:1
- Living area:1,919 sq. ft.
Heating and cooling
- Cooling:Evaporative Cooling
- Heating:Baseboard
Structure and exterior
- Roof:Composition
- Year built:1974
- Building area:1,919 sq. ft.
- Lot area:0.25 Acres
Schools
- High school:Bear Creek
- Middle school:Carmody
- Elementary school:Kendallvue
Utilities
- Water:Public
- Sewer:Public Sewer
Finances and disclosures
- Price:$549,000
- Price per sq. ft.:$286.09
- Tax amount:$3,065 (2024)
New listings near 12222 W Quinn Drive
- Coming SoonOpen Sat, 10am to 1pm
 $520,000Coming Soon3 beds 2 baths
$520,000Coming Soon3 beds 2 baths4688 S Swadley Way, Morrison, CO 80465
MLS# 7304139Listed by: COLDWELL BANKER REALTY 28 - New
 $819,000Active2 beds 4 baths2,590 sq. ft.
$819,000Active2 beds 4 baths2,590 sq. ft.16096 Double Eagle Drive #B, Morrison, CO 80465
MLS# 7067572Listed by: RE/MAX PROFESSIONALS - Open Fri, 12 to 5pmNew
 $666,990Active3 beds 4 baths2,153 sq. ft.
$666,990Active3 beds 4 baths2,153 sq. ft.14472 Pansy Loop, Morrison, CO 80465
MLS# 7486053Listed by: KERRIE A. YOUNG (INDEPENDENT)  $1,428,900Pending4 beds 4 baths4,798 sq. ft.
$1,428,900Pending4 beds 4 baths4,798 sq. ft.15432 W Dequesne Avenue, Morrison, CO 80465
MLS# 6743301Listed by: RE/MAX PROFESSIONALS- New
 $2,749,000Active8 beds 7 baths5,881 sq. ft.
$2,749,000Active8 beds 7 baths5,881 sq. ft.8537 S Doubleheader Ranch Road, Morrison, CO 80465
MLS# 4617597Listed by: COMPASS - DENVER - Coming Soon
 $1,795,000Coming Soon3 beds 4 baths
$1,795,000Coming Soon3 beds 4 baths89 Canyon Vista Drive, Morrison, CO 80465
MLS# 2968447Listed by: RE/MAX PROFESSIONALS - Open Sat, 12 to 2pmNew
 $515,000Active2 beds 3 baths2,553 sq. ft.
$515,000Active2 beds 3 baths2,553 sq. ft.11891 W Stanford Place, Morrison, CO 80465
MLS# 5086331Listed by: RE/MAX NEXUS - New
 $898,800Active3 beds 4 baths3,694 sq. ft.
$898,800Active3 beds 4 baths3,694 sq. ft.2966 S Poppy Street, Morrison, CO 80465
MLS# 3270492Listed by: RE/MAX PROFESSIONALS - New
 $1,499,000Active4 beds 3 baths3,792 sq. ft.
$1,499,000Active4 beds 3 baths3,792 sq. ft.6227 Colorow Drive, Morrison, CO 80465
MLS# 2707863Listed by: COLORADO REALTY 4 LESS, LLC - New
 $1,525,000Active3 beds 3 baths3,938 sq. ft.
$1,525,000Active3 beds 3 baths3,938 sq. ft.16601 Red Cliff Circle, Morrison, CO 80465
MLS# 2804896Listed by: RE/MAX PROFESSIONALS
