12516 W Temple Drive, Morrison, CO 80465
Local realty services provided by:ERA Teamwork Realty
Listed by: amy motzkusamymotzkus@att.net,303-324-3900
Office: re/max professionals
MLS#:5751115
Source:ML
Price summary
- Price:$645,000
- Price per sq. ft.:$229.78
About this home
Welcome to Morrison, gateway to the Rocky Mountains. Wonderful home with rare four bedrooms all on the upper level. The primary bedroom is remarkably spacious and features a walk-in closet and private bathroom. Great kitchen with breakfast bar, stainless appliances, eating space and pantry. The formal dining room could be utilized as a living room. Cozy family room with wood burning fireplace and sliding doors to the covered patio. Vinyl flooring in the main level and newer stainless appliance are recent updates. Powder bathroom and laundry room located on the mail level. The basement offers additional living area, a possible non-conforming 5th bedroom and storage area. The yard is private and fenced with mature landscaping and a storage shed. There is a second driveway with gate access for additional parking or RV or boat parking. Walking distance to Hollow Weaver Park and easy access to shopping, restaurants, C470 and 285.
Contact an agent
Home facts
- Year built:1978
- Listing ID #:5751115
Rooms and interior
- Bedrooms:5
- Total bathrooms:3
- Full bathrooms:1
- Half bathrooms:1
- Living area:2,807 sq. ft.
Heating and cooling
- Cooling:Central Air
- Heating:Forced Air
Structure and exterior
- Roof:Composition
- Year built:1978
- Building area:2,807 sq. ft.
- Lot area:0.17 Acres
Schools
- High school:Bear Creek
- Middle school:Carmody
- Elementary school:Kendallvue
Utilities
- Water:Public
- Sewer:Public Sewer
Finances and disclosures
- Price:$645,000
- Price per sq. ft.:$229.78
- Tax amount:$3,683 (2024)
New listings near 12516 W Temple Drive
- New
 $685,990Active4 beds 4 baths2,280 sq. ft.
$685,990Active4 beds 4 baths2,280 sq. ft.4651 Cloudburst Lane, Morrison, CO 80465
MLS# 3848809Listed by: KERRIE A. YOUNG (INDEPENDENT) - Open Sat, 10am to 1pmNew
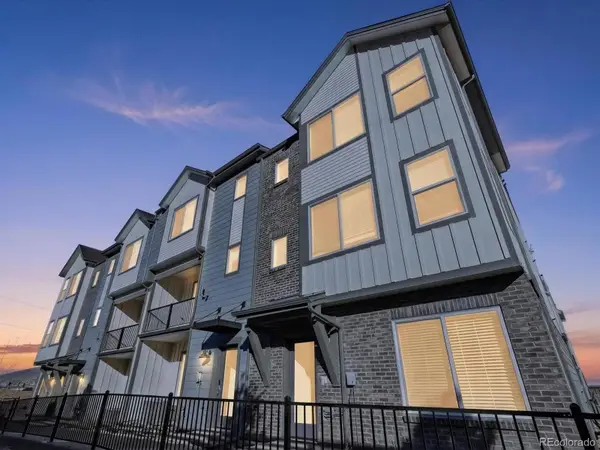 $646,990Active3 beds 4 baths2,153 sq. ft.
$646,990Active3 beds 4 baths2,153 sq. ft.4661 Cloudburst Lane, Morrison, CO 80465
MLS# 1992529Listed by: KERRIE A. YOUNG (INDEPENDENT) - New
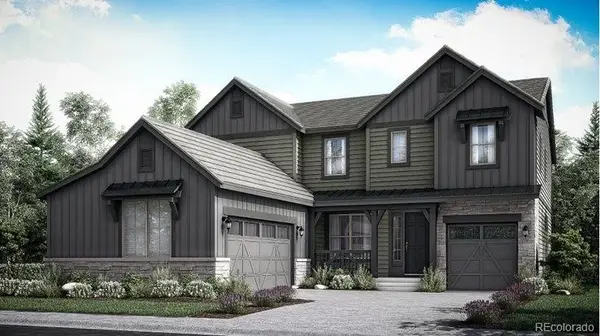 $1,185,050Active4 beds 4 baths4,798 sq. ft.
$1,185,050Active4 beds 4 baths4,798 sq. ft.15433 W Dequesne Avenue, Morrison, CO 80465
MLS# 8662137Listed by: RE/MAX PROFESSIONALS 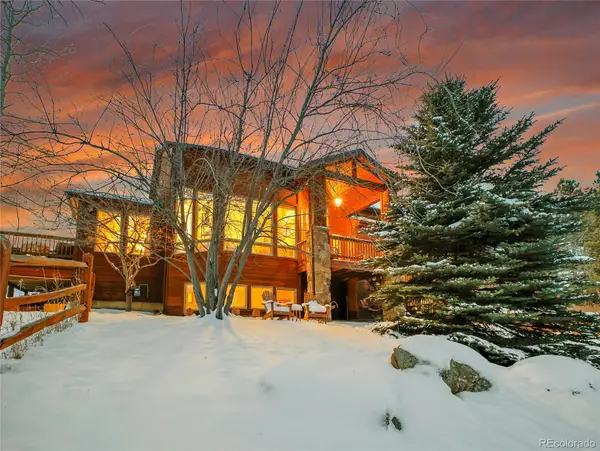 $1,150,000Pending4 beds 4 baths3,982 sq. ft.
$1,150,000Pending4 beds 4 baths3,982 sq. ft.7230 S Homesteader Drive, Morrison, CO 80465
MLS# 2175456Listed by: MOUNTAIN METRO REAL ESTATE AND DEVELOPMENT, INC- New
 $1,081,450Active3 beds 3 baths4,851 sq. ft.
$1,081,450Active3 beds 3 baths4,851 sq. ft.15413 W Dequesne Avenue, Morrison, CO 80465
MLS# 7186529Listed by: RE/MAX PROFESSIONALS  $525,000Active2 beds 1 baths1,414 sq. ft.
$525,000Active2 beds 1 baths1,414 sq. ft.20543 Cypress Drive, Morrison, CO 80465
MLS# 8981672Listed by: COLDWELL BANKER REALTY 54 $390,000Active3 beds 2 baths1,350 sq. ft.
$390,000Active3 beds 2 baths1,350 sq. ft.4358 S Alkire Street, Morrison, CO 80465
MLS# 3596525Listed by: KELLER WILLIAMS ADVANTAGE REALTY LLC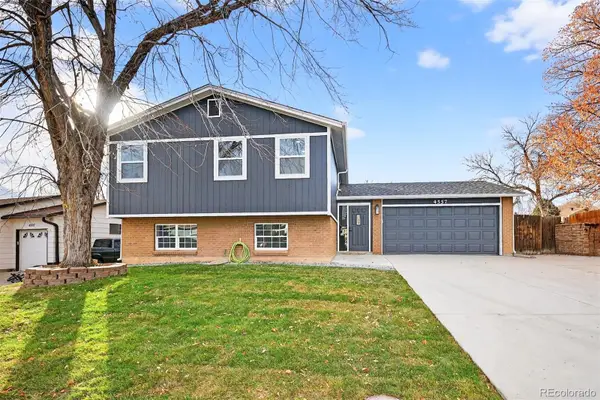 $630,000Active3 beds 3 baths1,752 sq. ft.
$630,000Active3 beds 3 baths1,752 sq. ft.4557 S Coors Street, Morrison, CO 80465
MLS# 7102684Listed by: RE/MAX PROFESSIONALS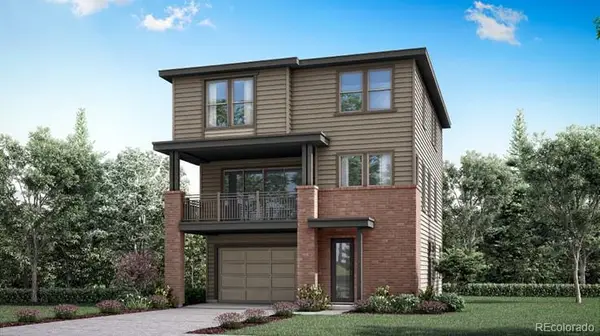 $722,900Active4 beds 4 baths2,581 sq. ft.
$722,900Active4 beds 4 baths2,581 sq. ft.16113 W Dequesne Drive, Morrison, CO 80465
MLS# 4184709Listed by: RE/MAX PROFESSIONALS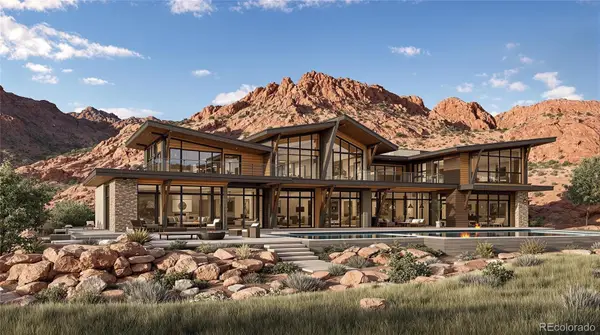 $999,000Active0.81 Acres
$999,000Active0.81 Acres17106 Lost Horse Lane, Morrison, CO 80465
MLS# 4926710Listed by: TRELORA REALTY, INC.
