13321 W Bellwood Avenue, Morrison, CO 80465
Local realty services provided by:LUX Denver ERA Powered
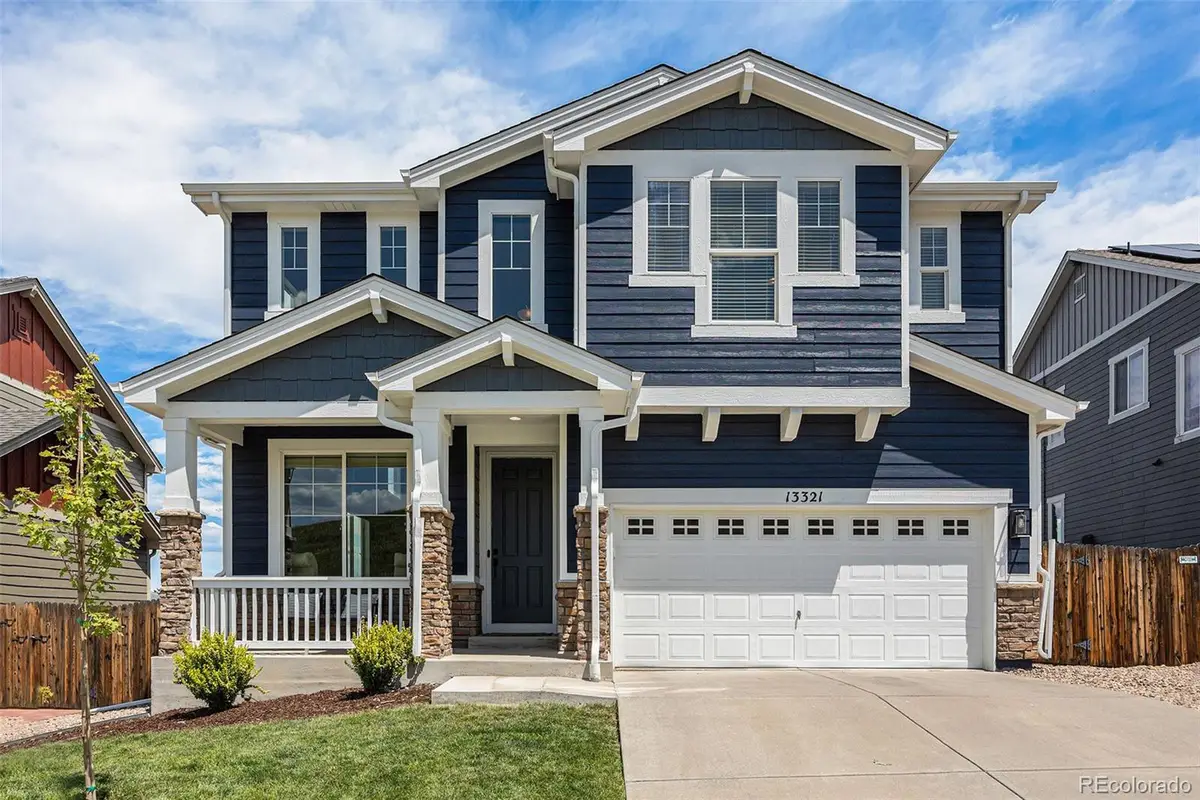


Upcoming open houses
- Sat, Aug 1612:00 pm - 04:00 pm
Listed by:meghan loftspring720-209-9669
Office:compass - denver
MLS#:1727872
Source:ML
Price summary
- Price:$849,000
- Price per sq. ft.:$254.5
- Monthly HOA dues:$85
About this home
**UP TO $10,000 TOWARDS CLOSING COSTS OR RATE BUY-DOWN WITH ACCEPTABLE OFFER**
Breathtaking Mountain Views of Red Rocks! Enjoy stunning scenery from the primary bedroom, spa-like ensuite, kitchen, and main floor living areas in this beautifully maintained home. The fully renovated primary bathroom offers a luxurious retreat with a soaking tub, rainfall shower, body jets, and heated floors—perfect for chilly mornings. Relax in a bubble bath while taking in the mountain views!
The interior is filled with natural light and boasts a thoughtfully designed floor plan—open and airy where it counts, with well-placed separation for comfort and functionality. A dedicated main-floor office is ready for remote work, complete with ultra-fast Fiber Internet installed in 2025.
Outdoor enthusiasts will love the easy access to nearby trails and the Front Range, while the convenient location offers quick access to E-470, I-70, and all the amenities of Denver. The attached garage features an electric vehicle charger (installed in 2023), so you can plug in and hit the foothills right away.
The unfinished walkout basement provides flexible space for storage, workouts, or future expansion, with bathroom rough-ins already in place. A new Class 4 impact-resistant roof was installed in 2024—potentially saving you on homeowner’s insurance!
Additional highlights include all included appliances, Fiber Internet, EV charger, and modern finishes throughout. This home truly blends mountain serenity with modern convenience—don’t miss it!
https://www.zillow.com/view-imx/21a76ff9-1bbc-499b-8693-92e3eb3d45ac?setAttribution=mls&wl=true&initialViewType=pano&utm_source=dashboard
Contact an agent
Home facts
- Year built:2012
- Listing Id #:1727872
Rooms and interior
- Bedrooms:4
- Total bathrooms:3
- Full bathrooms:2
- Half bathrooms:1
- Living area:3,336 sq. ft.
Heating and cooling
- Cooling:Central Air
- Heating:Forced Air
Structure and exterior
- Roof:Composition
- Year built:2012
- Building area:3,336 sq. ft.
- Lot area:0.15 Acres
Schools
- High school:Bear Creek
- Middle school:Carmody
- Elementary school:Kendallvue
Utilities
- Water:Public
- Sewer:Public Sewer
Finances and disclosures
- Price:$849,000
- Price per sq. ft.:$254.5
- Tax amount:$5,415 (2024)
New listings near 13321 W Bellwood Avenue
- Open Sat, 12 to 3pmNew
 $874,900Active3 beds 3 baths4,428 sq. ft.
$874,900Active3 beds 3 baths4,428 sq. ft.3047 S Quaker Street, Morrison, CO 80465
MLS# 8341758Listed by: KENTWOOD REAL ESTATE DTC, LLC - Open Sat, 12 to 3pmNew
 $2,400,000Active4 beds 4 baths5,456 sq. ft.
$2,400,000Active4 beds 4 baths5,456 sq. ft.16285 Sandstone Drive, Morrison, CO 80465
MLS# 9960901Listed by: THE STELLER GROUP, INC - Open Sat, 1 to 4pmNew
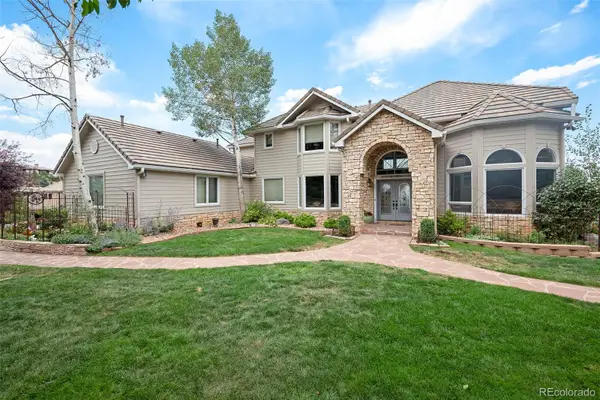 $2,050,000Active5 beds 5 baths5,546 sq. ft.
$2,050,000Active5 beds 5 baths5,546 sq. ft.6387 Willow Springs Drive, Morrison, CO 80465
MLS# 9776289Listed by: YOUR CASTLE REAL ESTATE INC - New
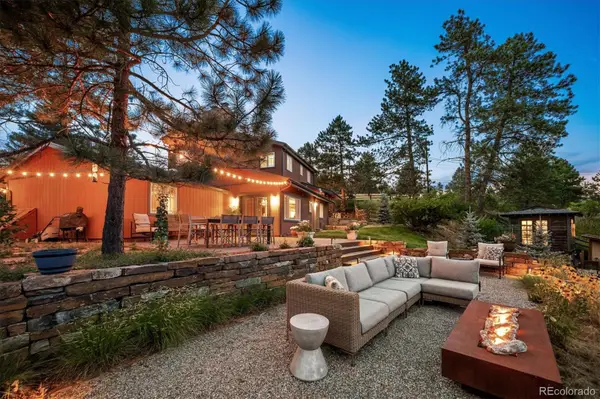 $1,099,000Active5 beds 3 baths2,994 sq. ft.
$1,099,000Active5 beds 3 baths2,994 sq. ft.19337 Hill Drive, Morrison, CO 80465
MLS# 1617500Listed by: RE/MAX PROFESSIONALS - New
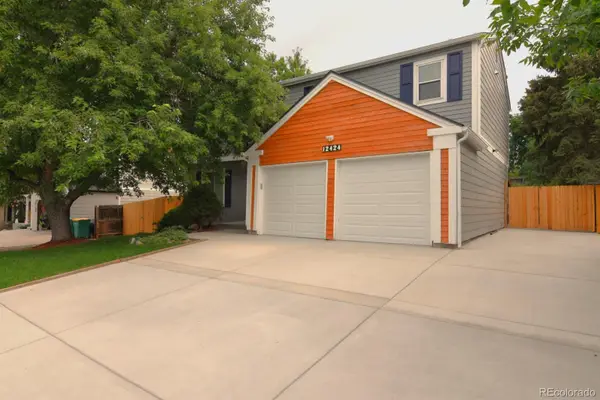 $675,000Active5 beds 4 baths2,711 sq. ft.
$675,000Active5 beds 4 baths2,711 sq. ft.12424 W Saratoga Avenue, Morrison, CO 80465
MLS# 3813921Listed by: HOMESMART - Coming SoonOpen Sat, 10am to 1pm
 $949,000Coming Soon5 beds 4 baths
$949,000Coming Soon5 beds 4 baths5005 S Cole Court, Morrison, CO 80465
MLS# 7981201Listed by: HK REAL ESTATE - Open Sat, 12 to 2pmNew
 $775,000Active3 beds 3 baths2,660 sq. ft.
$775,000Active3 beds 3 baths2,660 sq. ft.8537 S Davco Drive, Morrison, CO 80465
MLS# 7321517Listed by: KELLER WILLIAMS FOOTHILLS REALTY - Coming Soon
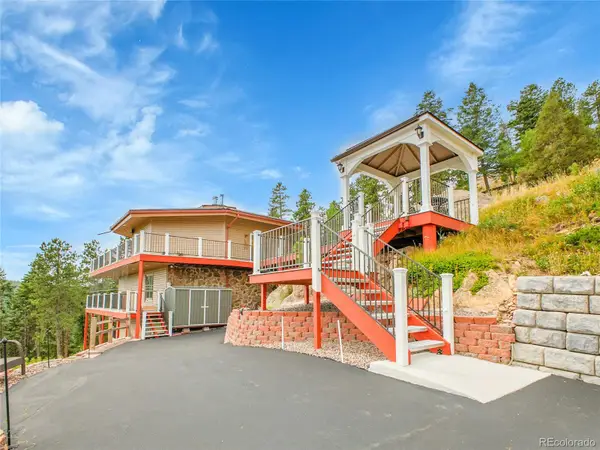 $1,150,000Coming Soon3 beds 2 baths
$1,150,000Coming Soon3 beds 2 baths20498 Granite Circle, Morrison, CO 80465
MLS# 9718838Listed by: KELLER WILLIAMS DTC - New
 $689,900Active4 beds 4 baths2,270 sq. ft.
$689,900Active4 beds 4 baths2,270 sq. ft.3137 S Russell Street, Morrison, CO 80465
MLS# 7537540Listed by: RE/MAX PROFESSIONALS - New
 $789,770Active3 beds 4 baths2,275 sq. ft.
$789,770Active3 beds 4 baths2,275 sq. ft.5453 Coyote Canyon Way #A, Morrison, CO 80465
MLS# 5765077Listed by: MB TLC BROKERS
