13824 W Marlowe Circle, Morrison, CO 80465
Local realty services provided by:ERA Teamwork Realty
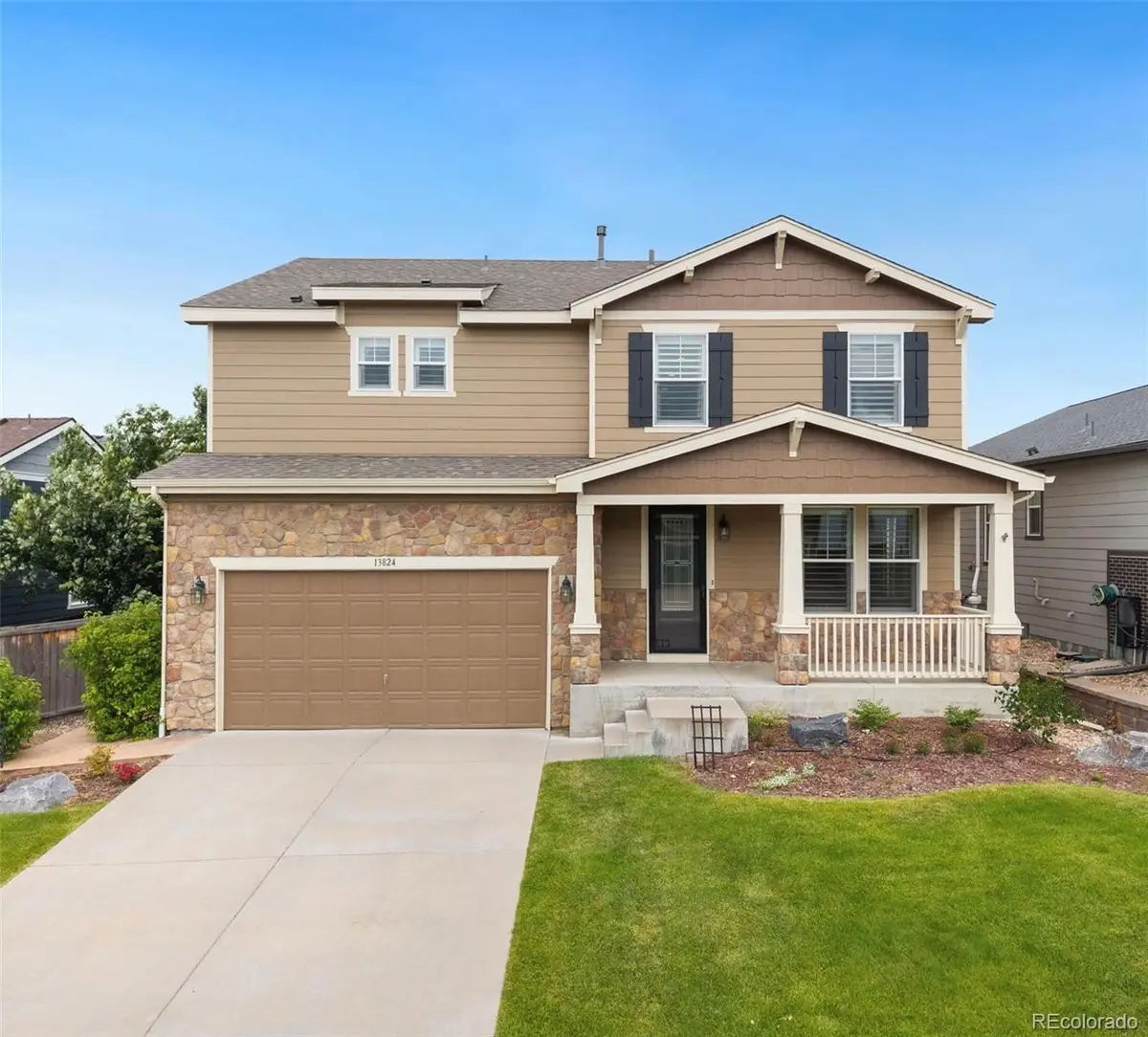
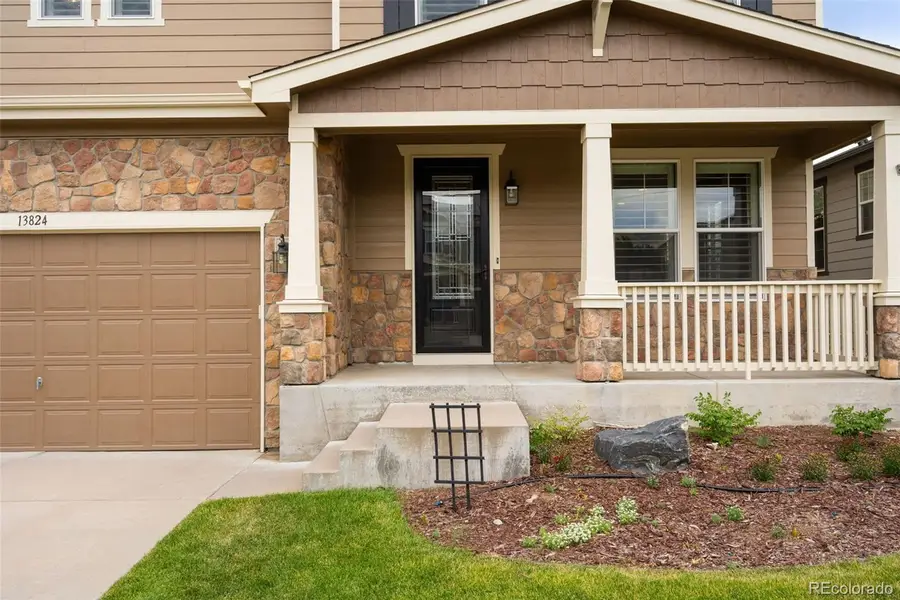

13824 W Marlowe Circle,Morrison, CO 80465
$895,000
- 5 Beds
- 4 Baths
- 4,123 sq. ft.
- Single family
- Active
Listed by:melanie erdmann303-433-2288
Office:guide real estate
MLS#:2701182
Source:ML
Price summary
- Price:$895,000
- Price per sq. ft.:$217.07
- Monthly HOA dues:$72
About this home
This beautiful two-story home truly has it all—style, space, smart design, and an unbeatable location. With a new roof, fresh exterior paint, newly refinished hardwood floors, all new kitchen appliances and a new 50-gal hot water heater, it's move-in ready. Just minutes from Red Rocks, Bear Creek Lake Park, and Green Mountain, and with easy access to the mountains and downtown Denver, it’s perfectly situated for both adventure and city living.
Originally a model home, it boasts timeless curb appeal with a charming covered front porch. Inside, enjoy a light-filled open layout with hardwood floors, crown molding, plantation shutters, and in-ceiling speakers throughout. The cozy family room features a gas fireplace, while the spacious kitchen offers all-new stainless appliances, granite countertops, a pantry, breakfast bar, and an eat-in area that opens to the backyard.
Out back, a huge covered patio creates a private retreat, complete with raised garden beds and flagstone patio for outdoor dining. Designed for energy efficiency, the home includes extra insulation in walls, ceilings, and floors to help keep utility costs low.
Upstairs, a bonus room offers flexibility as a second living area, game room, or creative space. You'll also find four bedrooms and a laundry room. The luxurious primary suite overlooks the backyard and features a spa-like ensuite with double vanities, walk-in shower, soaking tub, and a dream custom closet with chandelier and built-ins. All bedrooms include custom closets with smart storage solutions.
The finished basement adds even more living space with a bedroom, full ensuite bath, and built-in surround sound—ideal for a movie room—plus a massive storage room with built-in shelving. Comfort, function, and thoughtful design come together in this stunning home.
Contact an agent
Home facts
- Year built:2012
- Listing Id #:2701182
Rooms and interior
- Bedrooms:5
- Total bathrooms:4
- Full bathrooms:3
- Half bathrooms:1
- Living area:4,123 sq. ft.
Heating and cooling
- Cooling:Central Air
- Heating:Forced Air
Structure and exterior
- Roof:Composition
- Year built:2012
- Building area:4,123 sq. ft.
- Lot area:0.15 Acres
Schools
- High school:Bear Creek
- Middle school:Carmody
- Elementary school:Kendallvue
Utilities
- Water:Public
- Sewer:Public Sewer
Finances and disclosures
- Price:$895,000
- Price per sq. ft.:$217.07
- Tax amount:$5,031 (2024)
New listings near 13824 W Marlowe Circle
- Open Sat, 12 to 3pmNew
 $874,900Active3 beds 3 baths4,428 sq. ft.
$874,900Active3 beds 3 baths4,428 sq. ft.3047 S Quaker Street, Morrison, CO 80465
MLS# 8341758Listed by: KENTWOOD REAL ESTATE DTC, LLC - Open Sat, 12 to 3pmNew
 $2,400,000Active4 beds 4 baths5,456 sq. ft.
$2,400,000Active4 beds 4 baths5,456 sq. ft.16285 Sandstone Drive, Morrison, CO 80465
MLS# 9960901Listed by: THE STELLER GROUP, INC - Open Sat, 1 to 4pmNew
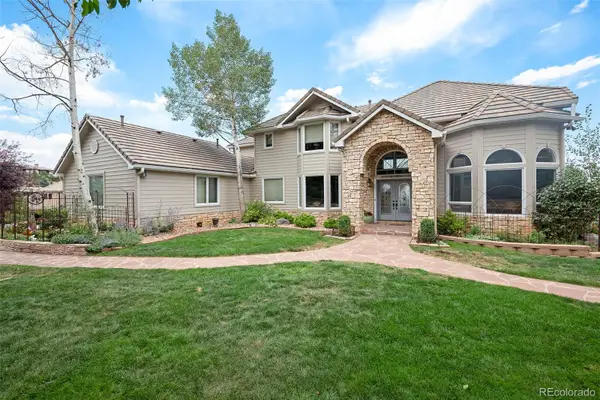 $2,050,000Active5 beds 5 baths5,546 sq. ft.
$2,050,000Active5 beds 5 baths5,546 sq. ft.6387 Willow Springs Drive, Morrison, CO 80465
MLS# 9776289Listed by: YOUR CASTLE REAL ESTATE INC - New
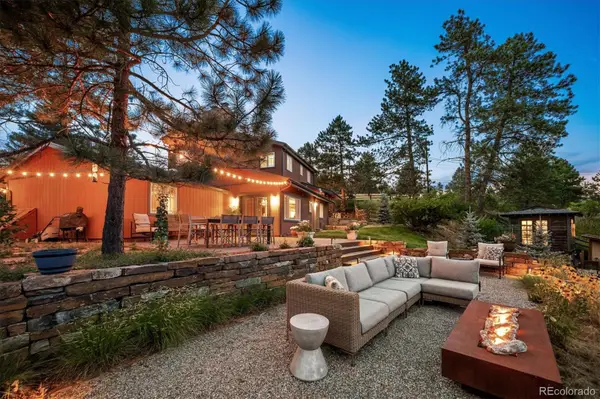 $1,099,000Active5 beds 3 baths2,994 sq. ft.
$1,099,000Active5 beds 3 baths2,994 sq. ft.19337 Hill Drive, Morrison, CO 80465
MLS# 1617500Listed by: RE/MAX PROFESSIONALS - New
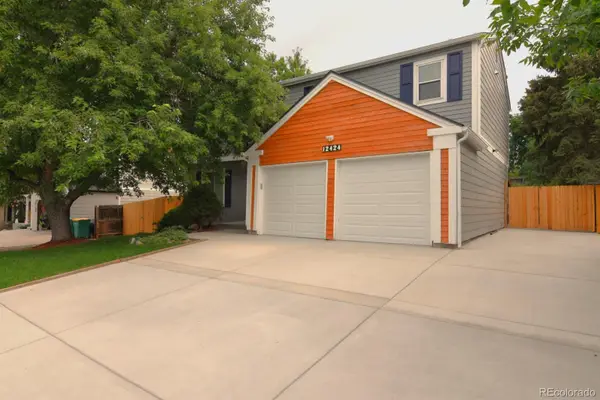 $675,000Active5 beds 4 baths2,711 sq. ft.
$675,000Active5 beds 4 baths2,711 sq. ft.12424 W Saratoga Avenue, Morrison, CO 80465
MLS# 3813921Listed by: HOMESMART - Coming SoonOpen Sat, 10am to 1pm
 $949,000Coming Soon5 beds 4 baths
$949,000Coming Soon5 beds 4 baths5005 S Cole Court, Morrison, CO 80465
MLS# 7981201Listed by: HK REAL ESTATE - Open Sat, 12 to 2pmNew
 $775,000Active3 beds 3 baths2,660 sq. ft.
$775,000Active3 beds 3 baths2,660 sq. ft.8537 S Davco Drive, Morrison, CO 80465
MLS# 7321517Listed by: KELLER WILLIAMS FOOTHILLS REALTY - Coming Soon
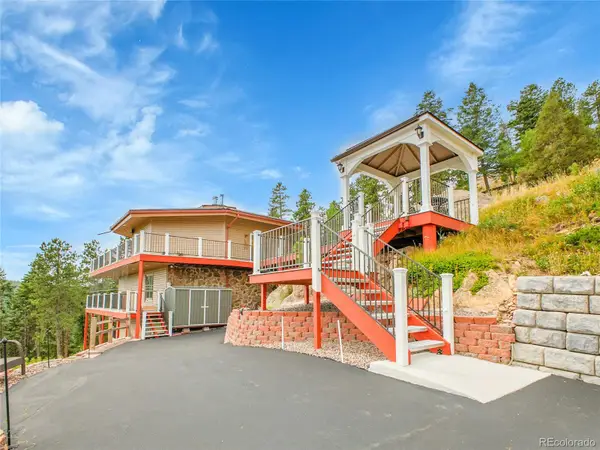 $1,150,000Coming Soon3 beds 2 baths
$1,150,000Coming Soon3 beds 2 baths20498 Granite Circle, Morrison, CO 80465
MLS# 9718838Listed by: KELLER WILLIAMS DTC - New
 $689,900Active4 beds 4 baths2,270 sq. ft.
$689,900Active4 beds 4 baths2,270 sq. ft.3137 S Russell Street, Morrison, CO 80465
MLS# 7537540Listed by: RE/MAX PROFESSIONALS - New
 $789,770Active3 beds 4 baths2,275 sq. ft.
$789,770Active3 beds 4 baths2,275 sq. ft.5453 Coyote Canyon Way #A, Morrison, CO 80465
MLS# 5765077Listed by: MB TLC BROKERS
