15682 W Girard Avenue, Morrison, CO 80465
Local realty services provided by:ERA New Age
Listed by:peter mussermusserpeter@gmail.com,303-502-0086
Office:seven6 real estate
MLS#:6453985
Source:ML
Price summary
- Price:$779,900
- Price per sq. ft.:$330.47
- Monthly HOA dues:$92
About this home
Welcome to 15682 W. Girard Avenue in beautiful Morrison Colorado! This move-in-ready home in the Red Rocks Ranch community combines modern luxury with practical comfort in a gorgeous setting. With easy access to C-470 and I-70 you can get to downtown Denver or the mountains with ease. Even better is all the ways you can get out and enjoy Colorado right from your front door! Red Rocks Amphitheater, Hiking Trails and Bear Creek State Park to name just a few.
The home enjoys a very open layout perfect for entertaining. You will love cooking in the chef's kitchen featuring a huge island, quarts countertops and stainless steel appliances. The main living area connects seamlessly to the covered deck allowing indoor/outdoor living.
The primary suite features two walk in closets, en suite bathroom with dual vanities and a spa-style feel.
40K in Upgrades!! Solar panels (Fully paid for) Window Coverings, Landscaping, Upgraded Fans and Lighting, Addition of Dry Bar. Built in 2024 and with all these upgrades this home really is better than new!
Priced to sell quickly. Set a showing today.
Contact an agent
Home facts
- Year built:2024
- Listing ID #:6453985
Rooms and interior
- Bedrooms:4
- Total bathrooms:4
- Full bathrooms:1
- Half bathrooms:1
- Living area:2,360 sq. ft.
Heating and cooling
- Cooling:Central Air
- Heating:Forced Air
Structure and exterior
- Roof:Shingle
- Year built:2024
- Building area:2,360 sq. ft.
- Lot area:0.09 Acres
Schools
- High school:Green Mountain
- Middle school:Dunstan
- Elementary school:Hutchinson
Utilities
- Water:Public
- Sewer:Public Sewer
Finances and disclosures
- Price:$779,900
- Price per sq. ft.:$330.47
- Tax amount:$5,229 (2024)
New listings near 15682 W Girard Avenue
- Coming SoonOpen Sat, 11am to 1pm
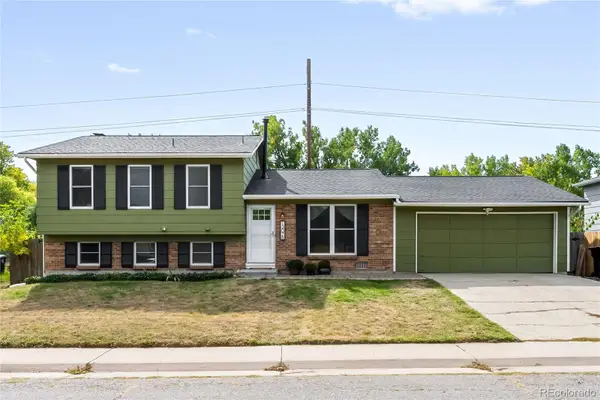 $575,000Coming Soon4 beds 2 baths
$575,000Coming Soon4 beds 2 baths13078 W Marlowe Avenue, Morrison, CO 80465
MLS# 8994298Listed by: MILEHIMODERN - Open Sun, 1am to 4pmNew
 $1,030,000Active4 beds 4 baths4,017 sq. ft.
$1,030,000Active4 beds 4 baths4,017 sq. ft.3338 S Quartz Street, Morrison, CO 80465
MLS# 6099979Listed by: RINO DEVELOPMENT - Coming Soon
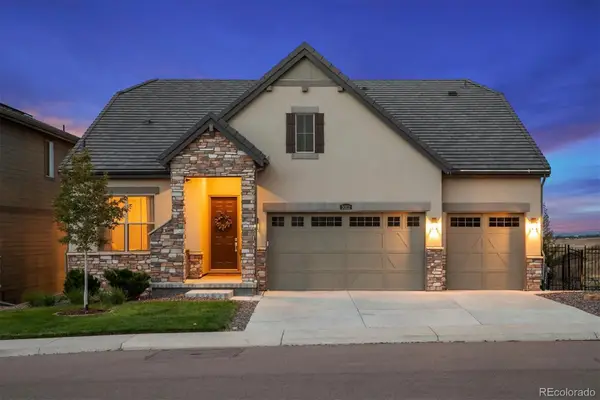 $1,200,000Coming Soon3 beds 3 baths
$1,200,000Coming Soon3 beds 3 baths3312 S Orchard Street, Morrison, CO 80465
MLS# 2760509Listed by: EQUITY COLORADO REAL ESTATE - Coming Soon
 $1,149,000Coming Soon3 beds 3 baths
$1,149,000Coming Soon3 beds 3 baths16066 Ridge Tee Drive, Morrison, CO 80465
MLS# 9601877Listed by: YOUR CASTLE REAL ESTATE INC - New
 $680,000Active3 beds 2 baths2,059 sq. ft.
$680,000Active3 beds 2 baths2,059 sq. ft.5886 High Drive, Morrison, CO 80465
MLS# 5956343Listed by: GOLBA GROUP REAL ESTATE - Open Sat, 11am to 1pmNew
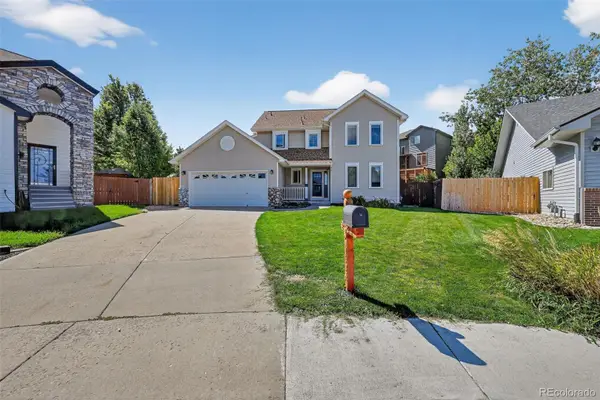 $699,000Active5 beds 3 baths2,619 sq. ft.
$699,000Active5 beds 3 baths2,619 sq. ft.4287 S Cole Street, Morrison, CO 80465
MLS# 9133489Listed by: TRELORA REALTY, INC. - Open Sat, 10am to 12pmNew
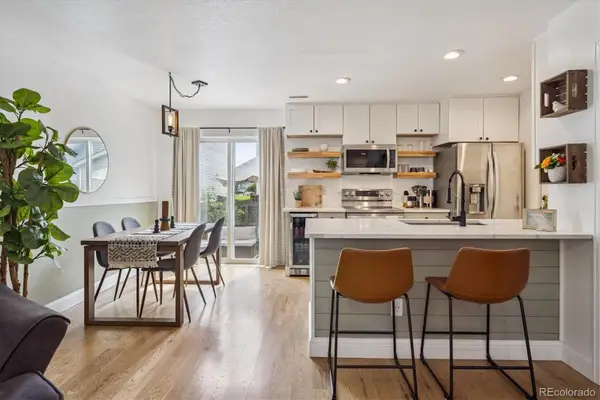 $507,000Active3 beds 2 baths1,142 sq. ft.
$507,000Active3 beds 2 baths1,142 sq. ft.11836 W Tulane Drive, Morrison, CO 80465
MLS# 9910207Listed by: COMPASS - DENVER - Coming Soon
 $725,000Coming Soon3 beds 3 baths
$725,000Coming Soon3 beds 3 baths4816 S Zang Way, Morrison, CO 80465
MLS# 7641457Listed by: SPIRIT BEAR REALTY - New
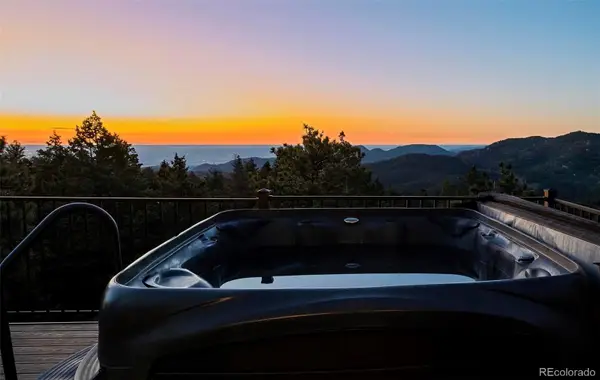 $1,500,000Active3 beds 2 baths1,232 sq. ft.
$1,500,000Active3 beds 2 baths1,232 sq. ft.8838 Hillview Road, Morrison, CO 80465
MLS# 6040503Listed by: COMPASS - DENVER
