15885 Ridge Tee Drive, Morrison, CO 80465
Local realty services provided by:LUX Denver ERA Powered

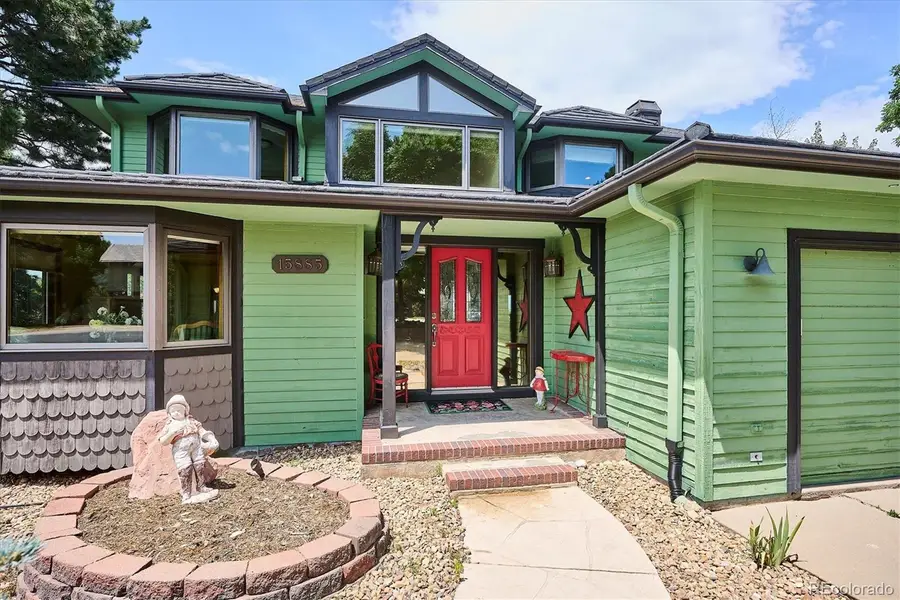
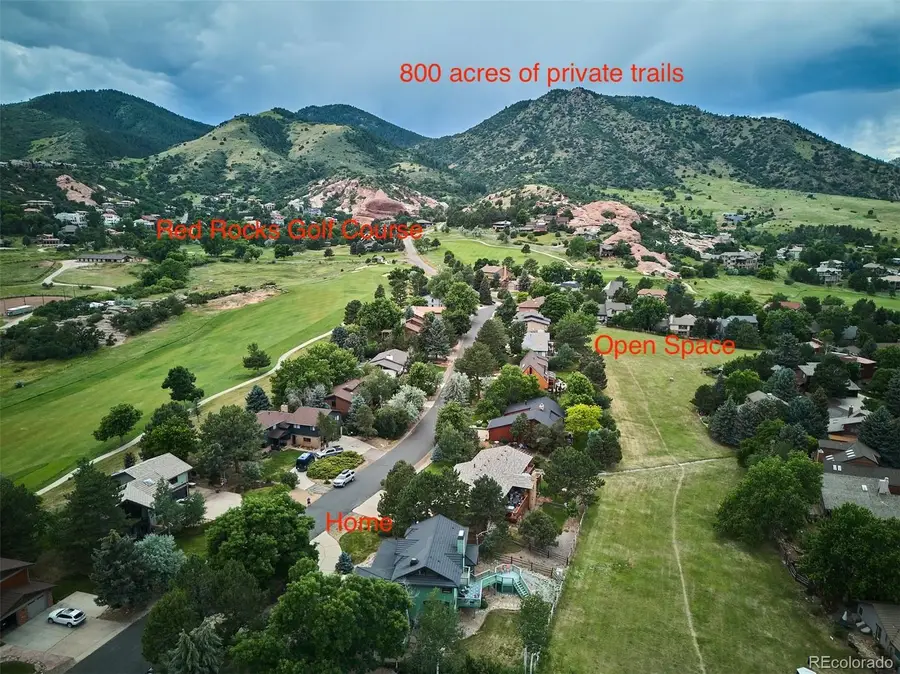
Listed by:carol hertelcarol@coloradopeakteam.com,303-268-8800
Office:re/max professionals
MLS#:6356598
Source:ML
Price summary
- Price:$1,125,000
- Price per sq. ft.:$283.52
- Monthly HOA dues:$125
About this home
Nestled at the end of a quiet cul-de-sac in the highly desirable Willow Springs neighborhood, this expansive 5-bedroom + office + bonus room, 4-bathroom home offers the perfect blend of space, comfort, and breathtaking views. Backing to open space with sweeping vistas of Downtown Denver, the setting is truly one-of-a-kind. The upper level features a luxurious primary suite with its own private deck, an updated 5-piece bath with jetted tub, and a generous walk-in closet with custom built-ins. Two additional upstairs bedrooms share a well-appointed Jack and Jill bathroom. The main floor is designed for both function and flow, with a kitchen that overlooks open space, formal living and dining rooms, a cozy family room, and a dedicated office with double doors—perfect for remote work. The walk-out basement offers even more versatility with a spacious family/rec room, two additional bedrooms, and a bonus room ideal as a second office, study, or nonconforming bedroom. Other unique upgrades this home has is Steel Coated Tile Roof, Furance/Central AC/Water heater were new in 2019, and lots of storage. Enjoy unmatched privacy, views, and access to trails and open space—all from this rare Willow Springs location. With a 3-car garage and plenty of room to grow, this home is a must-see. Just blocks from Red Rocks Country Club, enjoy golf, swimming, and fine dining, or explore over 800 acres of private open space perfect for hiking and biking. Embrace the best of foothills living with effortless access to C-470, putting downtown Denver and world-class skiing just moments away.Don't miss this incredible opportunity—schedule your private tour today!
Contact an agent
Home facts
- Year built:1989
- Listing Id #:6356598
Rooms and interior
- Bedrooms:5
- Total bathrooms:4
- Full bathrooms:1
- Half bathrooms:1
- Living area:3,968 sq. ft.
Heating and cooling
- Cooling:Central Air
- Heating:Forced Air, Natural Gas
Structure and exterior
- Roof:Stone-Coated Steel
- Year built:1989
- Building area:3,968 sq. ft.
- Lot area:0.26 Acres
Schools
- High school:Bear Creek
- Middle school:Carmody
- Elementary school:Red Rocks
Utilities
- Sewer:Public Sewer
Finances and disclosures
- Price:$1,125,000
- Price per sq. ft.:$283.52
- Tax amount:$5,282 (2024)
New listings near 15885 Ridge Tee Drive
- Open Sat, 12 to 3pmNew
 $874,900Active3 beds 3 baths4,428 sq. ft.
$874,900Active3 beds 3 baths4,428 sq. ft.3047 S Quaker Street, Morrison, CO 80465
MLS# 8341758Listed by: KENTWOOD REAL ESTATE DTC, LLC - Open Sat, 12 to 3pmNew
 $2,400,000Active4 beds 4 baths5,456 sq. ft.
$2,400,000Active4 beds 4 baths5,456 sq. ft.16285 Sandstone Drive, Morrison, CO 80465
MLS# 9960901Listed by: THE STELLER GROUP, INC - Open Sat, 1 to 4pmNew
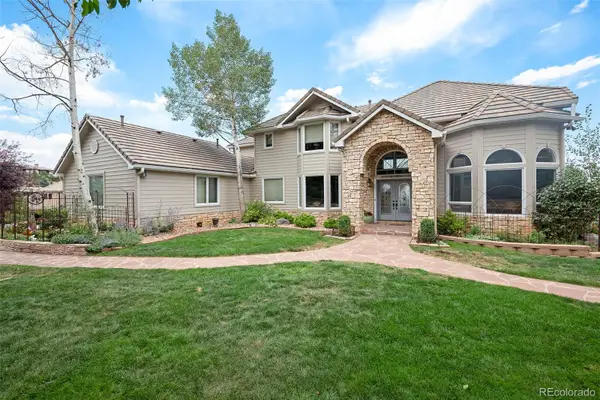 $2,050,000Active5 beds 5 baths5,546 sq. ft.
$2,050,000Active5 beds 5 baths5,546 sq. ft.6387 Willow Springs Drive, Morrison, CO 80465
MLS# 9776289Listed by: YOUR CASTLE REAL ESTATE INC - New
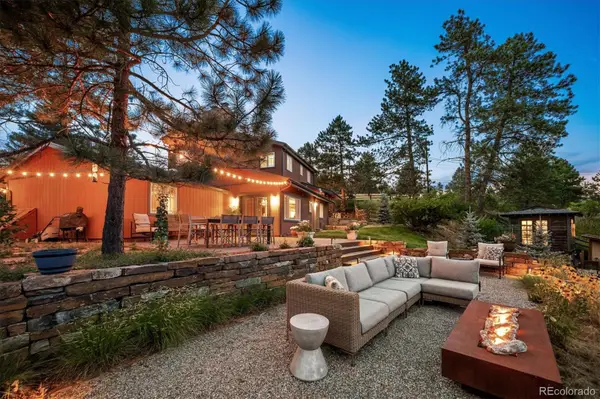 $1,099,000Active5 beds 3 baths2,994 sq. ft.
$1,099,000Active5 beds 3 baths2,994 sq. ft.19337 Hill Drive, Morrison, CO 80465
MLS# 1617500Listed by: RE/MAX PROFESSIONALS - New
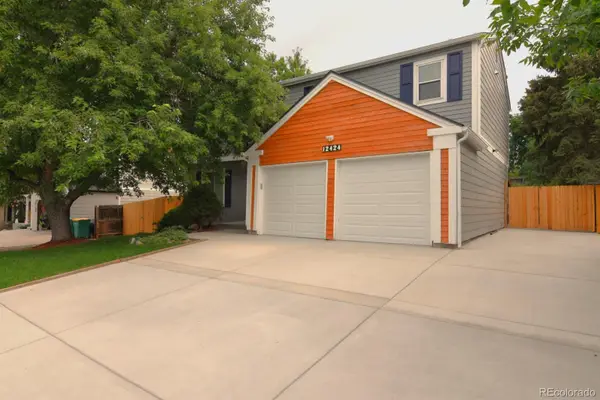 $675,000Active5 beds 4 baths2,711 sq. ft.
$675,000Active5 beds 4 baths2,711 sq. ft.12424 W Saratoga Avenue, Morrison, CO 80465
MLS# 3813921Listed by: HOMESMART - Coming SoonOpen Sat, 10am to 1pm
 $949,000Coming Soon5 beds 4 baths
$949,000Coming Soon5 beds 4 baths5005 S Cole Court, Morrison, CO 80465
MLS# 7981201Listed by: HK REAL ESTATE - Open Sat, 12 to 2pmNew
 $775,000Active3 beds 3 baths2,660 sq. ft.
$775,000Active3 beds 3 baths2,660 sq. ft.8537 S Davco Drive, Morrison, CO 80465
MLS# 7321517Listed by: KELLER WILLIAMS FOOTHILLS REALTY - Coming Soon
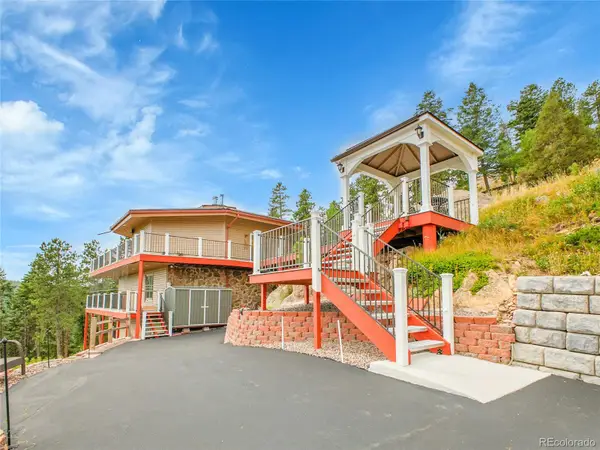 $1,150,000Coming Soon3 beds 2 baths
$1,150,000Coming Soon3 beds 2 baths20498 Granite Circle, Morrison, CO 80465
MLS# 9718838Listed by: KELLER WILLIAMS DTC - New
 $689,900Active4 beds 4 baths2,270 sq. ft.
$689,900Active4 beds 4 baths2,270 sq. ft.3137 S Russell Street, Morrison, CO 80465
MLS# 7537540Listed by: RE/MAX PROFESSIONALS - New
 $789,770Active3 beds 4 baths2,275 sq. ft.
$789,770Active3 beds 4 baths2,275 sq. ft.5453 Coyote Canyon Way #A, Morrison, CO 80465
MLS# 5765077Listed by: MB TLC BROKERS
