16096 Double Eagle Drive #B, Morrison, CO 80465
Local realty services provided by:ERA New Age
Listed by: beth lobdellblobdell@rmpro.net,303-564-3453
Office: re/max professionals
MLS#:7067572
Source:ML
Price summary
- Price:$799,000
- Price per sq. ft.:$308.49
- Monthly HOA dues:$434
About this home
Highly desirable townhome in the foothills community of Willow Springs, backing to the 9th green of Red Rocks Golf Course with beautiful mountain views. Low maintenance living at its best! Open floorplan with many updates. Remodeled kitchen with newer cabinets, granite countertops and newer stainless appliances including a gas cooktop. Hardwood floors! Abundant windows to enjoy the mountain views! Newer composite decks! Upstairs there is a spacious primary bedroom with newer viewing deck! Remodeled dual vanities, newer travertine tile flooring and walk-in closet. Second upper bedroom has an attached full bathroom. Convenient upper level laundry. Downstairs living area has a family room with large wet bar with beverage refrigerator, full bathroom and bonus room. Steps to Red Rocks Golf Course with clubhouse, restaurant, firepit and pool. Enjoy 800+ acres of private Willow Springs open space and hiking trails. Convenient to C470, downtown Morrison, restaurants, grocery stores, the mountains and downtown.
Contact an agent
Home facts
- Year built:1986
- Listing ID #:7067572
Rooms and interior
- Bedrooms:2
- Total bathrooms:4
- Full bathrooms:3
- Half bathrooms:1
- Living area:2,590 sq. ft.
Heating and cooling
- Cooling:Central Air
- Heating:Forced Air
Structure and exterior
- Roof:Concrete
- Year built:1986
- Building area:2,590 sq. ft.
- Lot area:0.06 Acres
Schools
- High school:Bear Creek
- Middle school:Carmody
- Elementary school:Red Rocks
Utilities
- Water:Public
- Sewer:Public Sewer
Finances and disclosures
- Price:$799,000
- Price per sq. ft.:$308.49
- Tax amount:$3,690 (2024)
New listings near 16096 Double Eagle Drive #B
- New
 $685,990Active4 beds 4 baths2,280 sq. ft.
$685,990Active4 beds 4 baths2,280 sq. ft.4651 Cloudburst Lane, Morrison, CO 80465
MLS# 3848809Listed by: KERRIE A. YOUNG (INDEPENDENT) - Open Sat, 10am to 1pmNew
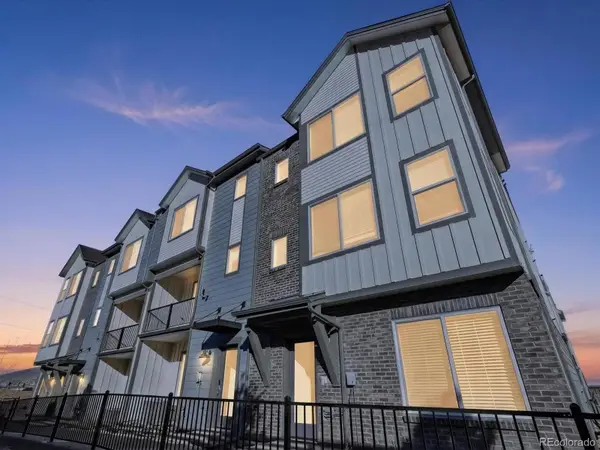 $646,990Active3 beds 4 baths2,153 sq. ft.
$646,990Active3 beds 4 baths2,153 sq. ft.4661 Cloudburst Lane, Morrison, CO 80465
MLS# 1992529Listed by: KERRIE A. YOUNG (INDEPENDENT) - New
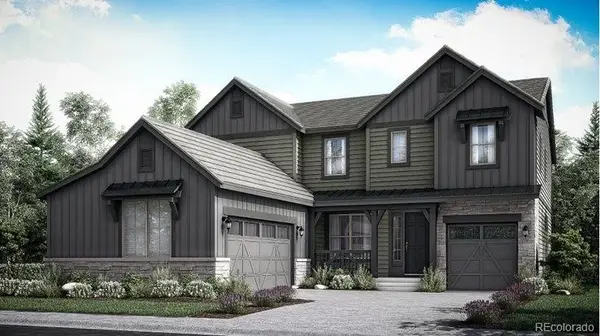 $1,185,050Active4 beds 4 baths4,798 sq. ft.
$1,185,050Active4 beds 4 baths4,798 sq. ft.15433 W Dequesne Avenue, Morrison, CO 80465
MLS# 8662137Listed by: RE/MAX PROFESSIONALS 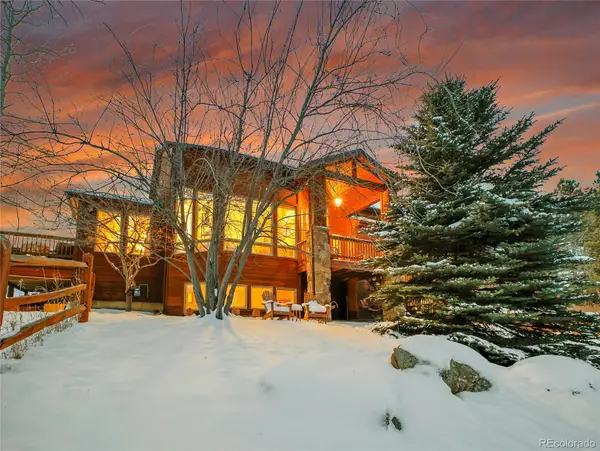 $1,150,000Pending4 beds 4 baths3,982 sq. ft.
$1,150,000Pending4 beds 4 baths3,982 sq. ft.7230 S Homesteader Drive, Morrison, CO 80465
MLS# 2175456Listed by: MOUNTAIN METRO REAL ESTATE AND DEVELOPMENT, INC- New
 $1,081,450Active3 beds 3 baths4,851 sq. ft.
$1,081,450Active3 beds 3 baths4,851 sq. ft.15413 W Dequesne Avenue, Morrison, CO 80465
MLS# 7186529Listed by: RE/MAX PROFESSIONALS  $525,000Active2 beds 1 baths1,414 sq. ft.
$525,000Active2 beds 1 baths1,414 sq. ft.20543 Cypress Drive, Morrison, CO 80465
MLS# 8981672Listed by: COLDWELL BANKER REALTY 54 $390,000Active3 beds 2 baths1,350 sq. ft.
$390,000Active3 beds 2 baths1,350 sq. ft.4358 S Alkire Street, Morrison, CO 80465
MLS# 3596525Listed by: KELLER WILLIAMS ADVANTAGE REALTY LLC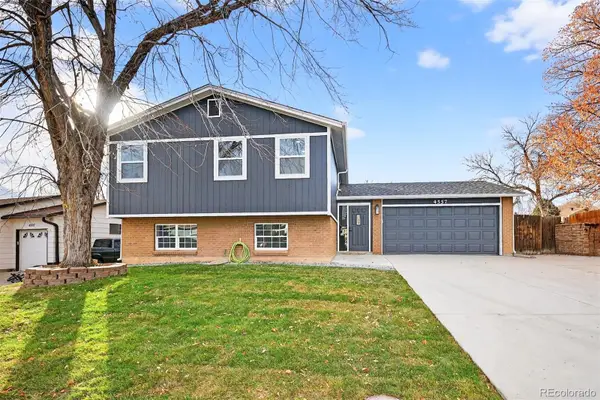 $630,000Active3 beds 3 baths1,752 sq. ft.
$630,000Active3 beds 3 baths1,752 sq. ft.4557 S Coors Street, Morrison, CO 80465
MLS# 7102684Listed by: RE/MAX PROFESSIONALS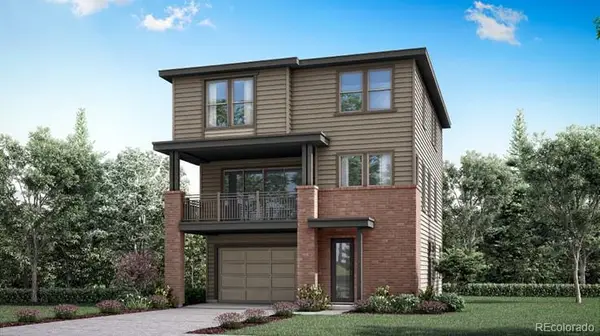 $722,900Active4 beds 4 baths2,581 sq. ft.
$722,900Active4 beds 4 baths2,581 sq. ft.16113 W Dequesne Drive, Morrison, CO 80465
MLS# 4184709Listed by: RE/MAX PROFESSIONALS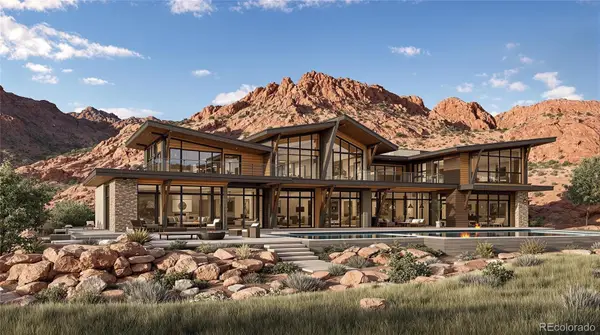 $999,000Active0.81 Acres
$999,000Active0.81 Acres17106 Lost Horse Lane, Morrison, CO 80465
MLS# 4926710Listed by: TRELORA REALTY, INC.
