16113 Canyon Wren Way, Morrison, CO 80465
Local realty services provided by:ERA Teamwork Realty
Listed by: julia dohertyjulia@thrivedenver.com,720-253-4667
Office: thrive real estate group
MLS#:3933016
Source:ML
Price summary
- Price:$1,650,000
- Price per sq. ft.:$352.64
- Monthly HOA dues:$167
About this home
Live like royalty in this Morrison masterpiece, where a $120,000 custom “Castle Deck” with twin turrets and sweeping elevated views creates a fairytale-worthy outdoor escape on a large corner lot backing to hundreds of acres of greenbelt in a one-of-a-kind and popular neighborhood just minutes from Red Rocks Country Club. Step inside and be greeted by a striking main living room with porcelain tile, vaulted ceilings, and a fireplace, flowing seamlessly past the staircase into a second living area and open kitchen featuring granite countertops and partially heated floors — perfect for entertaining or everyday life. Adjacent to the kitchen is a dedicated dining space, ideal for family meals or hosting guests. Downstairs, you’ll find three additional bedrooms, a living space perfect for movie nights, and a bar for serving guests. Upstairs, the home features three bedrooms, including the primary suite. The primary suite is a serene retreat with a private sitting area, new mahogany floors, and a spa-inspired bathroom featuring porcelain tile, a walk-in shower with massage jets, a freestanding jacuzzi tub, heated porcelain floors, and a see-through fireplace connecting the bath and bedroom. Two dual fireplaces and three gas fireplaces add warmth and charm, while new thick plush carpet in the hallway and stairs ensures comfort throughout. Step outside to a peaceful natural setting with deer and wildlife roaming nearby. Additional highlights include an oversized 3-car garage, stamped decorative concrete front porch, barrel concrete composite tile roof, central vacuum system, and brand-new A/C, whole-house attic fan, and premium central humidifier. From the iconic castle-style deck and rare greenbelt access to the flowing living spaces and luxurious primary suite, this home offers a complete Colorado lifestyle. Schedule your showing today before this one-of-a-kind home is gone.
Contact an agent
Home facts
- Year built:1995
- Listing ID #:3933016
Rooms and interior
- Bedrooms:6
- Total bathrooms:4
- Full bathrooms:1
- Half bathrooms:1
- Living area:4,679 sq. ft.
Heating and cooling
- Cooling:Central Air
- Heating:Forced Air
Structure and exterior
- Roof:Concrete
- Year built:1995
- Building area:4,679 sq. ft.
- Lot area:0.74 Acres
Schools
- High school:Bear Creek
- Middle school:Carmody
- Elementary school:Red Rocks
Utilities
- Water:Public
- Sewer:Public Sewer
Finances and disclosures
- Price:$1,650,000
- Price per sq. ft.:$352.64
- Tax amount:$7,858 (2024)
New listings near 16113 Canyon Wren Way
- New
 $685,990Active4 beds 4 baths2,280 sq. ft.
$685,990Active4 beds 4 baths2,280 sq. ft.4651 Cloudburst Lane, Morrison, CO 80465
MLS# 3848809Listed by: KERRIE A. YOUNG (INDEPENDENT) - Open Sat, 10am to 1pmNew
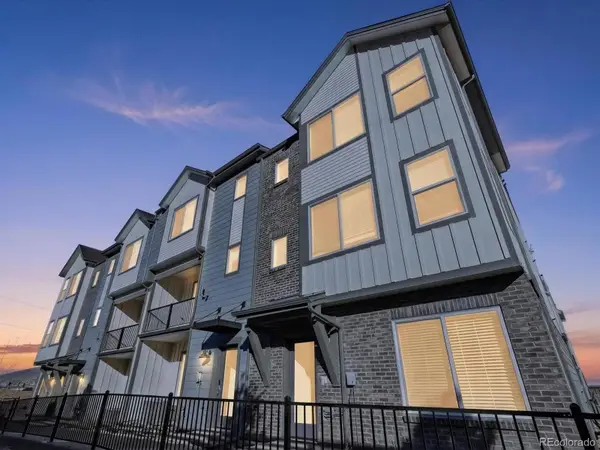 $646,990Active3 beds 4 baths2,153 sq. ft.
$646,990Active3 beds 4 baths2,153 sq. ft.4661 Cloudburst Lane, Morrison, CO 80465
MLS# 1992529Listed by: KERRIE A. YOUNG (INDEPENDENT) - New
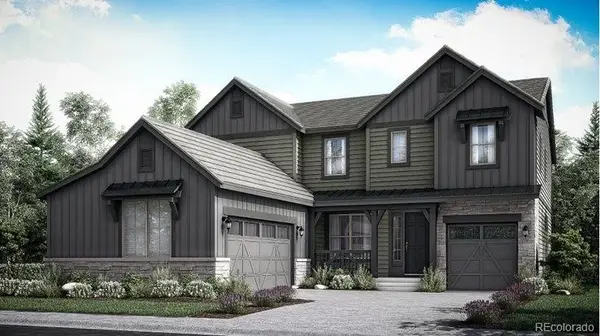 $1,185,050Active4 beds 4 baths4,798 sq. ft.
$1,185,050Active4 beds 4 baths4,798 sq. ft.15433 W Dequesne Avenue, Morrison, CO 80465
MLS# 8662137Listed by: RE/MAX PROFESSIONALS 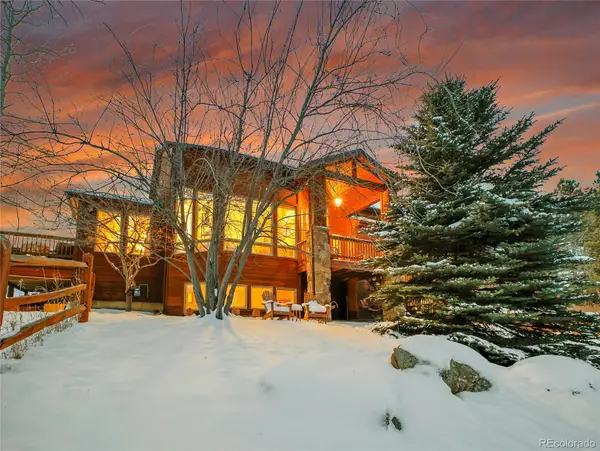 $1,150,000Pending4 beds 4 baths3,982 sq. ft.
$1,150,000Pending4 beds 4 baths3,982 sq. ft.7230 S Homesteader Drive, Morrison, CO 80465
MLS# 2175456Listed by: MOUNTAIN METRO REAL ESTATE AND DEVELOPMENT, INC- New
 $1,081,450Active3 beds 3 baths4,851 sq. ft.
$1,081,450Active3 beds 3 baths4,851 sq. ft.15413 W Dequesne Avenue, Morrison, CO 80465
MLS# 7186529Listed by: RE/MAX PROFESSIONALS  $525,000Active2 beds 1 baths1,414 sq. ft.
$525,000Active2 beds 1 baths1,414 sq. ft.20543 Cypress Drive, Morrison, CO 80465
MLS# 8981672Listed by: COLDWELL BANKER REALTY 54 $390,000Active3 beds 2 baths1,350 sq. ft.
$390,000Active3 beds 2 baths1,350 sq. ft.4358 S Alkire Street, Morrison, CO 80465
MLS# 3596525Listed by: KELLER WILLIAMS ADVANTAGE REALTY LLC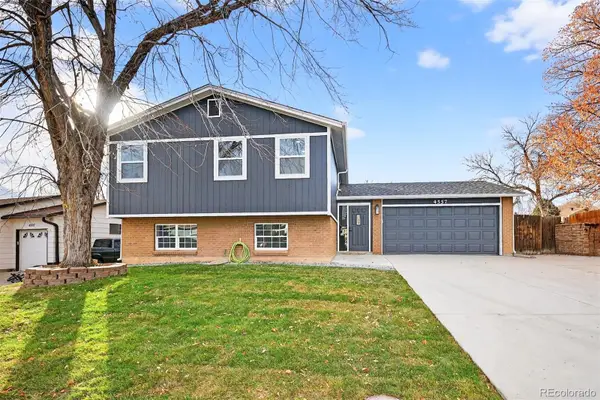 $630,000Active3 beds 3 baths1,752 sq. ft.
$630,000Active3 beds 3 baths1,752 sq. ft.4557 S Coors Street, Morrison, CO 80465
MLS# 7102684Listed by: RE/MAX PROFESSIONALS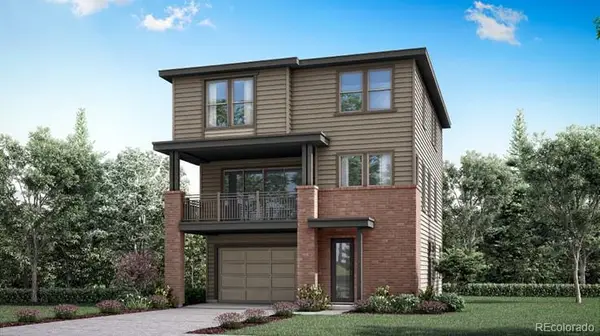 $722,900Active4 beds 4 baths2,581 sq. ft.
$722,900Active4 beds 4 baths2,581 sq. ft.16113 W Dequesne Drive, Morrison, CO 80465
MLS# 4184709Listed by: RE/MAX PROFESSIONALS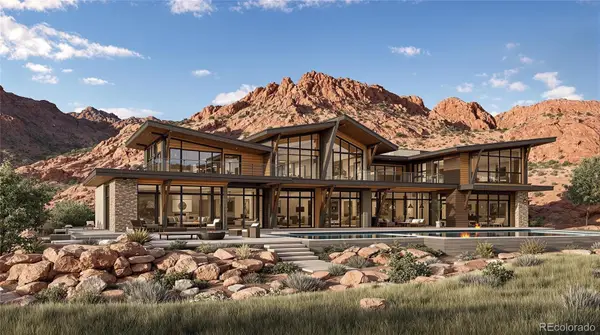 $999,000Active0.81 Acres
$999,000Active0.81 Acres17106 Lost Horse Lane, Morrison, CO 80465
MLS# 4926710Listed by: TRELORA REALTY, INC.
