16134 Sandstone Drive, Morrison, CO 80465
Local realty services provided by:ERA New Age
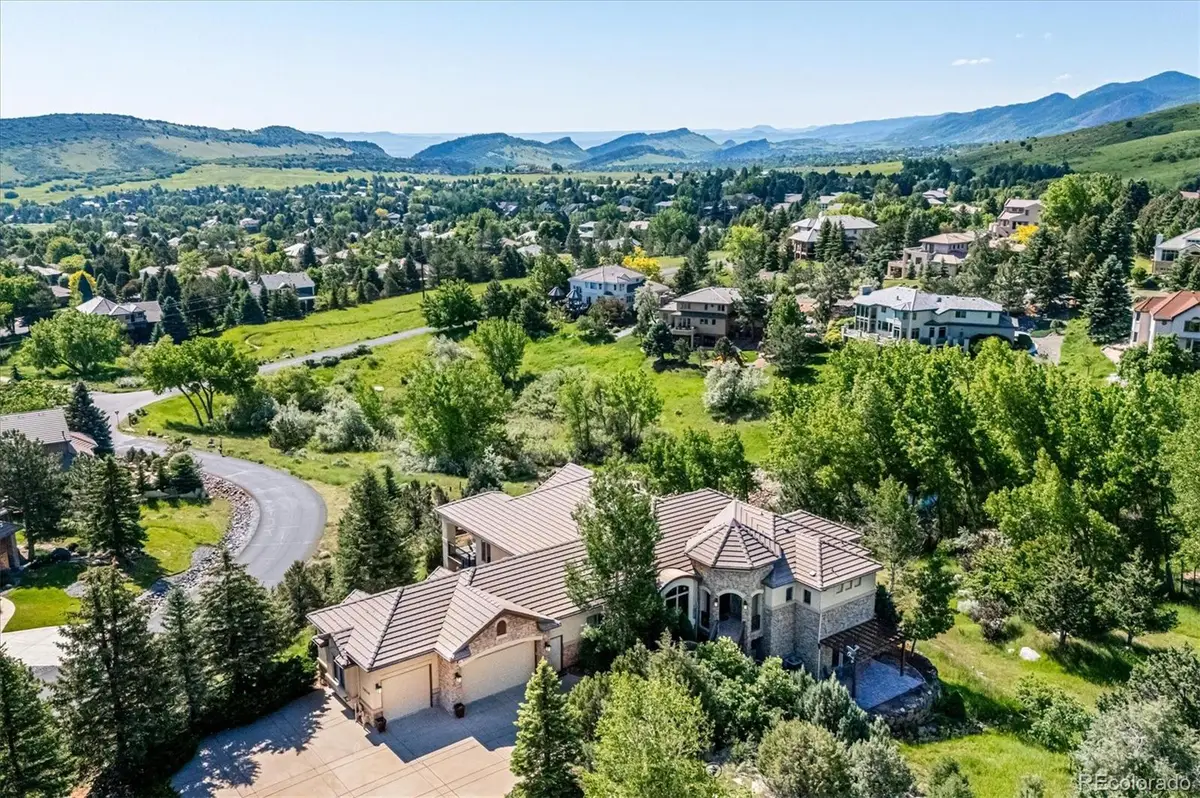

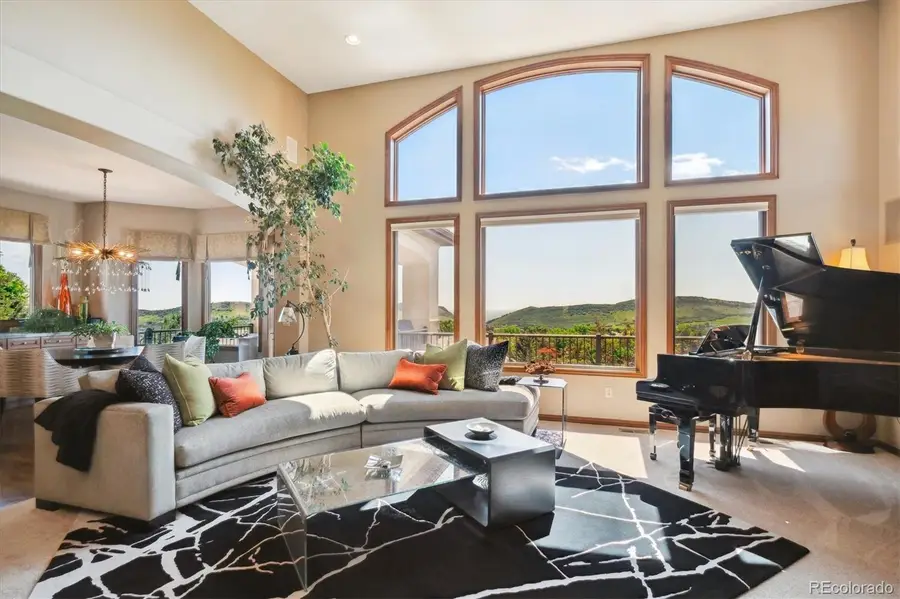
Listed by:steve, april and waltRESULTS@TLCBROKER.COM,303-949-2413
Office:mb tlc brokers
MLS#:7873571
Source:ML
Price summary
- Price:$1,999,950
- Price per sq. ft.:$352.72
- Monthly HOA dues:$166.67
About this home
Spectacular Home on a Fantastic oversized lot*True pinnacle of single-level luxury living in this magnificent Sundance at Willow Springs home, perfectly positioned on a sprawling .94-acre lot that backs to open space with captivating views of the Ken Caryl Valley and Downtown. This exceptional 5,264 finished square foot home features huge primary suite, and a dedicated main-level office, ideal for those seeking both comfort and functionality without stairs. The walk-out level includes 3 additional bedrooms, and 3 full bathrooms. The optional second primary on the lower level is perfect for an in-law suite or guest retreat. The heart of the home features a well-appointed kitchen showcasing leathered granite counters, a gas cooktop, and convenient roll-out cabinets, while the stunning double-sided fireplace with new tile work creates a seamless flow between living spaces. Recent premium upgrades elevate every aspect of this home, including a luxuriously updated primary bathroom by renowned D'Amore Interiors, new motorized Hunter Douglas blinds, and newer windows with UV coating. The impressive outdoor living spaces include a massive new composite deck with a dry-below system, a relaxing covered patio, and an included hot tub for year-round enjoyment. The rec room offers entertainment possibilities with a pool table area. Additional conveniences include a spacious 3.5-car garage with workspace and golf cart storage, fresh exterior paint with warranty, abundant storage throughout, and a optional gym space. Two HVAC systems. This is a Unique Opportunity in a Special Foothills Neighborhood.
Contact an agent
Home facts
- Year built:1999
- Listing Id #:7873571
Rooms and interior
- Bedrooms:4
- Total bathrooms:5
- Full bathrooms:4
- Half bathrooms:1
- Living area:5,670 sq. ft.
Heating and cooling
- Cooling:Central Air
- Heating:Forced Air
Structure and exterior
- Roof:Shake
- Year built:1999
- Building area:5,670 sq. ft.
- Lot area:0.94 Acres
Schools
- High school:Bear Creek
- Middle school:Carmody
- Elementary school:Red Rocks
Utilities
- Water:Public
- Sewer:Public Sewer
Finances and disclosures
- Price:$1,999,950
- Price per sq. ft.:$352.72
- Tax amount:$10,946 (2024)
New listings near 16134 Sandstone Drive
- Open Sat, 12 to 3pmNew
 $874,900Active3 beds 3 baths4,428 sq. ft.
$874,900Active3 beds 3 baths4,428 sq. ft.3047 S Quaker Street, Morrison, CO 80465
MLS# 8341758Listed by: KENTWOOD REAL ESTATE DTC, LLC - Open Sat, 12 to 3pmNew
 $2,400,000Active4 beds 4 baths5,456 sq. ft.
$2,400,000Active4 beds 4 baths5,456 sq. ft.16285 Sandstone Drive, Morrison, CO 80465
MLS# 9960901Listed by: THE STELLER GROUP, INC - Open Sat, 1 to 4pmNew
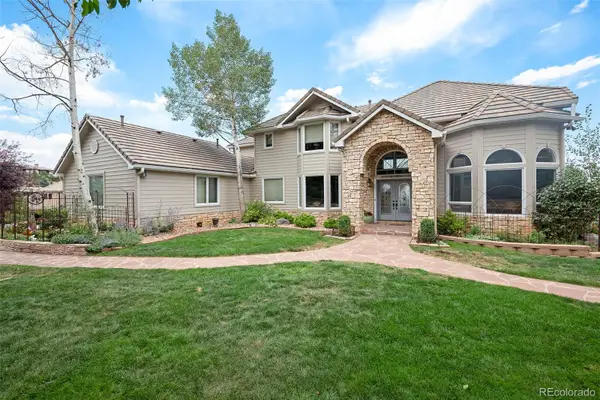 $2,050,000Active5 beds 5 baths5,546 sq. ft.
$2,050,000Active5 beds 5 baths5,546 sq. ft.6387 Willow Springs Drive, Morrison, CO 80465
MLS# 9776289Listed by: YOUR CASTLE REAL ESTATE INC - New
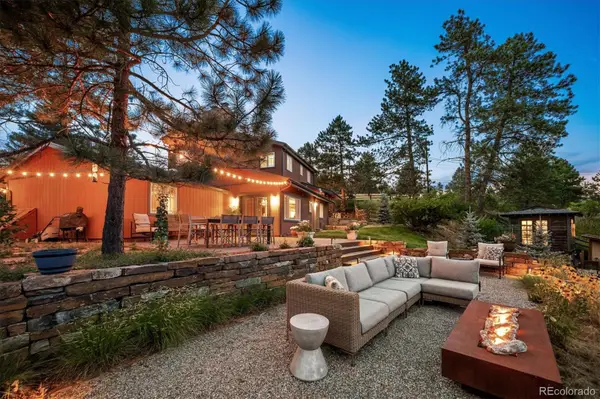 $1,099,000Active5 beds 3 baths2,994 sq. ft.
$1,099,000Active5 beds 3 baths2,994 sq. ft.19337 Hill Drive, Morrison, CO 80465
MLS# 1617500Listed by: RE/MAX PROFESSIONALS - New
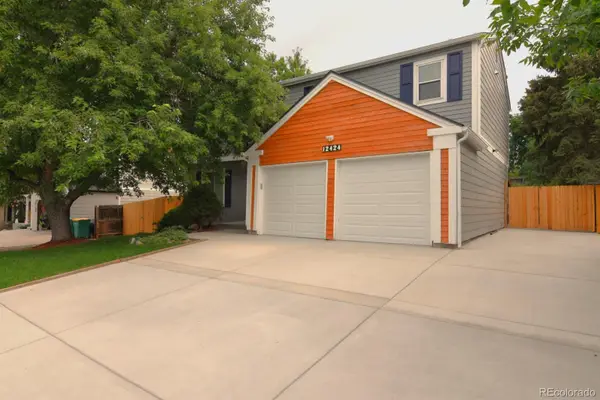 $675,000Active5 beds 4 baths2,711 sq. ft.
$675,000Active5 beds 4 baths2,711 sq. ft.12424 W Saratoga Avenue, Morrison, CO 80465
MLS# 3813921Listed by: HOMESMART - Coming SoonOpen Sat, 10am to 1pm
 $949,000Coming Soon5 beds 4 baths
$949,000Coming Soon5 beds 4 baths5005 S Cole Court, Morrison, CO 80465
MLS# 7981201Listed by: HK REAL ESTATE - Open Sat, 12 to 2pmNew
 $775,000Active3 beds 3 baths2,660 sq. ft.
$775,000Active3 beds 3 baths2,660 sq. ft.8537 S Davco Drive, Morrison, CO 80465
MLS# 7321517Listed by: KELLER WILLIAMS FOOTHILLS REALTY - Coming Soon
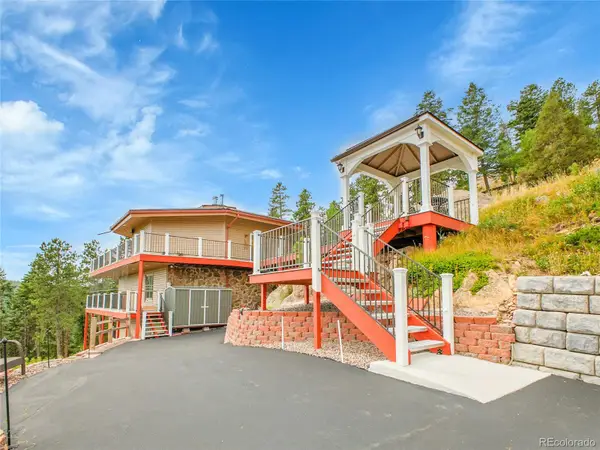 $1,150,000Coming Soon3 beds 2 baths
$1,150,000Coming Soon3 beds 2 baths20498 Granite Circle, Morrison, CO 80465
MLS# 9718838Listed by: KELLER WILLIAMS DTC - New
 $689,900Active4 beds 4 baths2,270 sq. ft.
$689,900Active4 beds 4 baths2,270 sq. ft.3137 S Russell Street, Morrison, CO 80465
MLS# 7537540Listed by: RE/MAX PROFESSIONALS - New
 $789,770Active3 beds 4 baths2,275 sq. ft.
$789,770Active3 beds 4 baths2,275 sq. ft.5453 Coyote Canyon Way #A, Morrison, CO 80465
MLS# 5765077Listed by: MB TLC BROKERS
